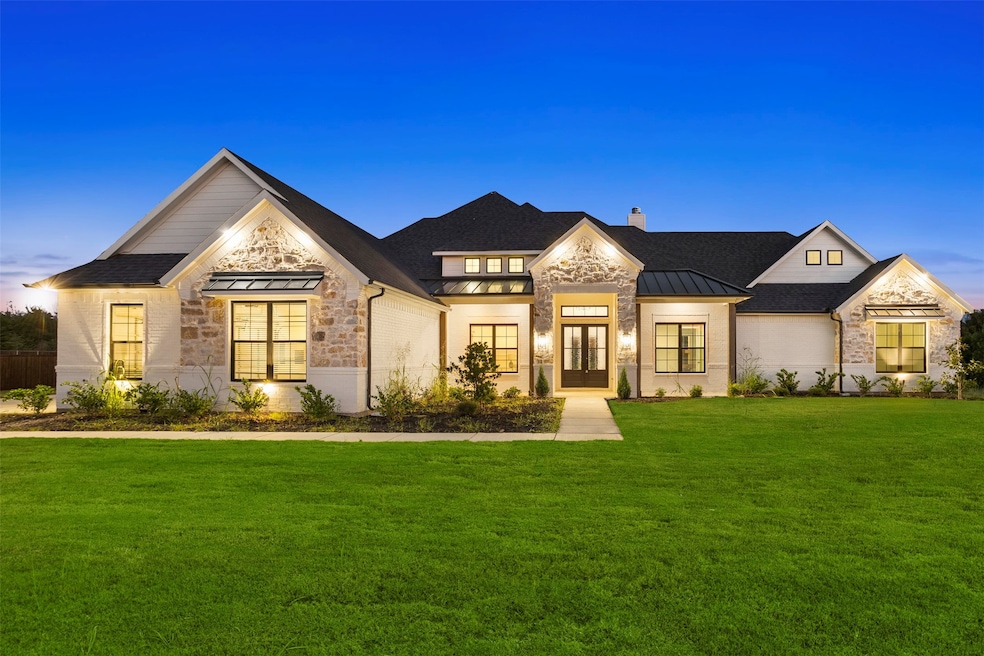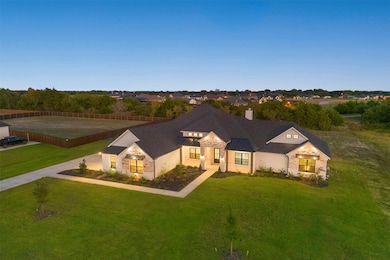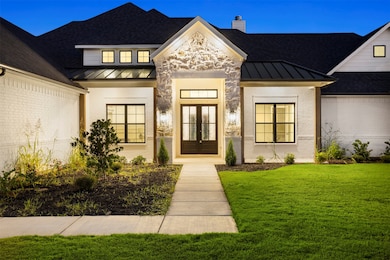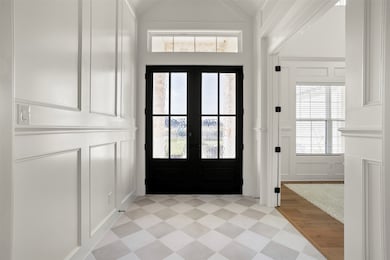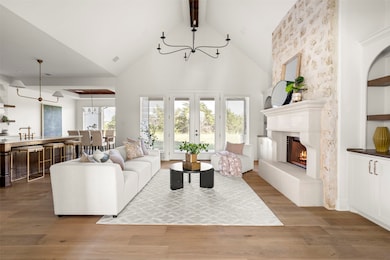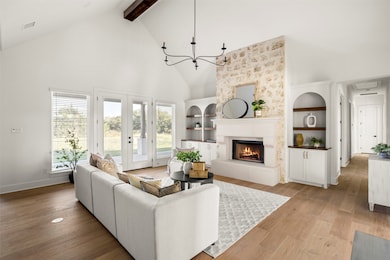
157 Aiden Dr Waxahachie, TX 75165
Estimated payment $4,434/month
Highlights
- Very Popular Property
- Built-In Refrigerator
- Living Room with Fireplace
- New Construction
- Open Floorplan
- Cathedral Ceiling
About This Home
Located in the desirable Tuscan Estates community, this custom luxury home offers exceptional design, energy efficiency, and high-end finishes throughout. Situated on a spacious 2.5-acre homesite, the property provides privacy while remaining close to Lake Waxahachie, Downtown Waxahachie, and I-35. This four-bedroom, three-bathroom home with a media room and office offers a blend of luxury, comfort, and functionality in one of Waxahachie’s premier neighborhoods. Interior Features include open-concept layout with high ceilings and custom cabinetry throughout, office with built-in library, media room with built in wine refrigerator, the spacious custom kitchen includes Thermador appliance package with a 48 inch range, three ovens and a 6 inch built-in refrigerator, gas tankless water heater, safe room for additional security. Exterior & Mechanical Features: Buried propane tank, indoor and outdoor fireplaces, energy-efficient construction and materials. $20,000 buyer incentive available.
Listing Agent
Keller Williams Realty Brokerage Phone: 619-518-5680 License #0811342 Listed on: 11/12/2025

Home Details
Home Type
- Single Family
Est. Annual Taxes
- $2,227
Year Built
- Built in 2025 | New Construction
Lot Details
- 2.52 Acre Lot
HOA Fees
- $58 Monthly HOA Fees
Parking
- 3 Car Direct Access Garage
- Parking Accessed On Kitchen Level
- Side Facing Garage
- Multiple Garage Doors
- Garage Door Opener
- Driveway
Home Design
- Traditional Architecture
- Slab Foundation
- Shingle Roof
- Board and Batten Siding
Interior Spaces
- 3,197 Sq Ft Home
- 1-Story Property
- Open Floorplan
- Paneling
- Cathedral Ceiling
- Chandelier
- Decorative Lighting
- Decorative Fireplace
- Raised Hearth
- Propane Fireplace
- Living Room with Fireplace
- 2 Fireplaces
- Laundry in Utility Room
Kitchen
- Eat-In Kitchen
- Double Convection Oven
- Electric Oven
- Built-In Gas Range
- Microwave
- Built-In Refrigerator
- Ice Maker
- Dishwasher
- Wine Cooler
- Kitchen Island
- Granite Countertops
- Disposal
Flooring
- Tile
- Luxury Vinyl Plank Tile
Bedrooms and Bathrooms
- 4 Bedrooms
- Walk-In Closet
- 3 Full Bathrooms
- Double Vanity
Home Security
- Smart Home
- Fire and Smoke Detector
Outdoor Features
- Covered Patio or Porch
- Rain Gutters
Schools
- Oliver Clift Elementary School
- Waxahachie High School
Utilities
- Vented Exhaust Fan
- Tankless Water Heater
- Gas Water Heater
- High Speed Internet
- Cable TV Available
Community Details
- Association fees include management
- Tuscan Estates Waxahachie Homeowners Association
- Tuscan Estates Subdivision
Listing and Financial Details
- Legal Lot and Block 10 / C
- Assessor Parcel Number 300469
Map
Home Values in the Area
Average Home Value in this Area
Tax History
| Year | Tax Paid | Tax Assessment Tax Assessment Total Assessment is a certain percentage of the fair market value that is determined by local assessors to be the total taxable value of land and additions on the property. | Land | Improvement |
|---|---|---|---|---|
| 2025 | $2,052 | $108,500 | $108,500 | -- |
| 2024 | -- | $100,000 | $100,000 | -- |
Property History
| Date | Event | Price | List to Sale | Price per Sq Ft |
|---|---|---|---|---|
| 11/12/2025 11/12/25 | For Sale | $794,990 | -- | $249 / Sq Ft |
About the Listing Agent
Telina's Other Listings
Source: North Texas Real Estate Information Systems (NTREIS)
MLS Number: 21108462
APN: 300469
- 162 Aiden Dr
- 189 Aiden Dr
- 157 Aria Dr
- 161 Aria Dr
- 136 Homestead Ln
- 131 Aria Dr
- 125 Aiden Dr
- 121 Aiden Dr
- Vista Plan at Tuscan Estates
- Hillside Plan at Tuscan Estates
- 117 Aiden Dr
- 112 Aiden Dr
- The Peyton Plan at Tuscan Estates
- The Carter Plan at Tuscan Estates
- The Colin Plan at Tuscan Estates
- The Paxton Plan at Tuscan Estates
- The Nathan Plan at Tuscan Estates
- The Brazos Plan at Tuscan Estates
- The Landry Plan at Tuscan Estates
- The Avery Plan at Tuscan Estates
- 238 Regier Ct
- 133 Park Hills Dr
- 129 Park Hills Dr
- 5016 S Interstate Highway 35 E
- 309 Gravel St
- 1016 S Rogers St
- 1014 S Rogers St Unit 2
- 240 Parks School House Rd
- 721 Perry Ave Unit ID1324866P
- 206 Perry Ave
- 618 Oliver Ln
- 526 Clearlake Dr
- 408 Dr Martin Luther King jr Blvd Unit 402
- 408 Dr Martin Luther King jr Blvd Unit 401
- 408 Dr Martin Luther King jr Blvd Unit 203
- 408 Dr Martin Luther King jr Blvd Unit 105
- 622 Brenna Rd
- 112 Ryburn St
- 539 Clearlake Dr
- 126 Stephens St
