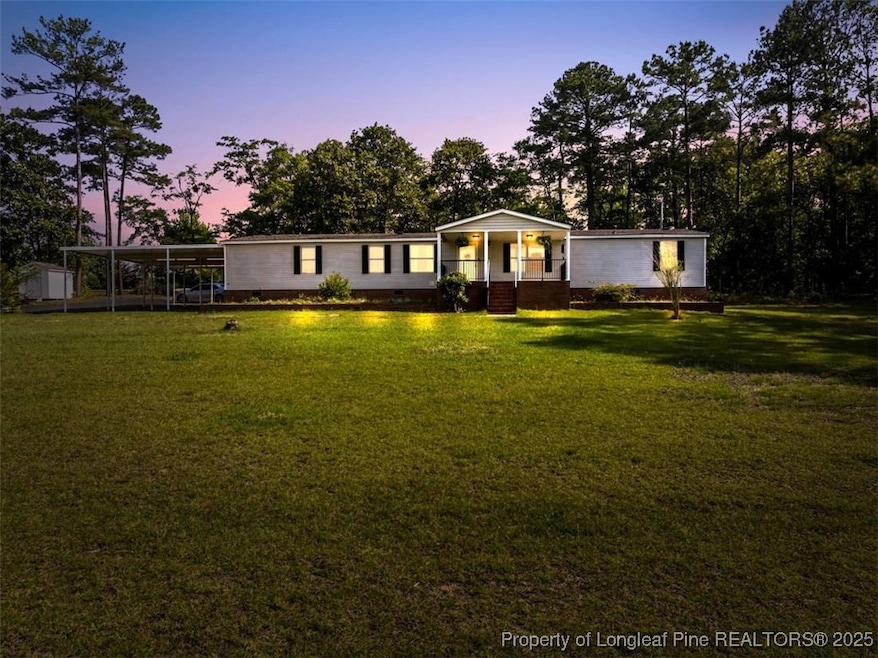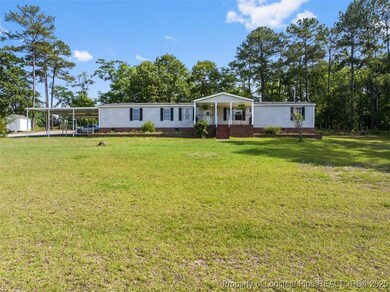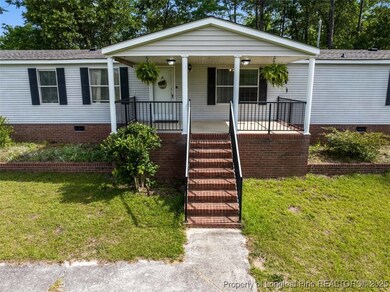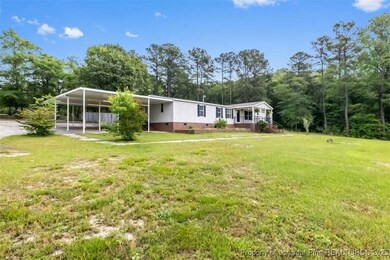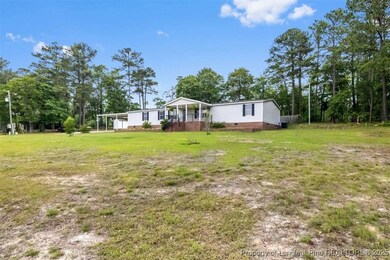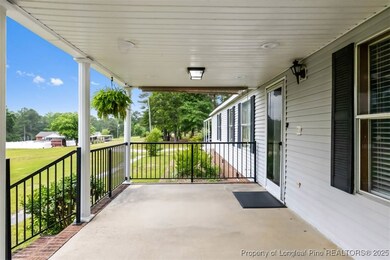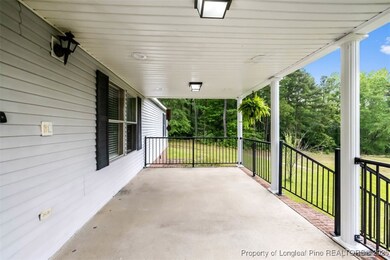
157 Beacon Ln Cameron, NC 28326
Highlights
- Open Floorplan
- No HOA
- Covered patio or porch
- 1 Fireplace
- Den
- Formal Dining Room
About This Home
As of July 2025Back on Market!
No fault to the seller — property is FHA appraised above list price -As-Is per Appraisal. Instant Equity!
All inspections complete — including home and septic. Preferred lender can close in 2 weeks $1,500 lender credit!
Reports available for viewing. Schedule your showing today! Discover peaceful country living with this cozy and spacious 4-bedroom, 2-bath manufactured ranch home nestled on a quiet, private 1-acre lot. This move-in ready gem offers a welcoming open-concept layout with a large den featuring a wood-burning fireplace—perfect for relaxing or entertaining. The primary suite is a true retreat with an attached nursery or office, offering flexibility to suit your needs. Throughout the home, brand-new luxury vinyl plank flooring adds warmth, durability, and a fresh modern touch. Enjoy outdoor living year-round with a huge covered front porch ideal for soaking in the country views, and a covered back patio that opens into a partially fenced backyard—another perfect space to unwind. Additional features include a 3-car carport, large driveway for extra parking, and a private shared road that leads you home. With charm, comfort, and plenty of space both inside and out, this property blends convenience and tranquility in a beautifully serene setting.
Last Agent to Sell the Property
REALTY ONE GROUP LIBERTY License #322830 Listed on: 05/09/2025

Property Details
Home Type
- Manufactured Home
Year Built
- Built in 1998
Lot Details
- 1 Acre Lot
- Fenced Yard
- Partially Fenced Property
- Level Lot
- Cleared Lot
- Property is in good condition
Parking
- 3 Attached Carport Spaces
Home Design
- Vinyl Siding
Interior Spaces
- 1,928 Sq Ft Home
- Open Floorplan
- Furnished or left unfurnished upon request
- 1 Fireplace
- Blinds
- Formal Dining Room
- Den
- Luxury Vinyl Plank Tile Flooring
- Crawl Space
Kitchen
- Eat-In Kitchen
- Range
- Microwave
- Dishwasher
Bedrooms and Bathrooms
- 4 Bedrooms
- En-Suite Primary Bedroom
- 2 Full Bathrooms
- Double Vanity
- Bathtub with Shower
- Separate Shower
Laundry
- Laundry Room
- Laundry on main level
- Dryer
- Washer
Outdoor Features
- Covered patio or porch
- Outdoor Storage
Schools
- Highland Middle School
- Western Harnett High School
Utilities
- Forced Air Heating and Cooling System
- Heat Pump System
- Hot Water Heating System
- Septic Tank
Community Details
- No Home Owners Association
Listing and Financial Details
- Exclusions: Staging items
- Assessor Parcel Number 099565 0036 01
Similar Homes in Cameron, NC
Home Values in the Area
Average Home Value in this Area
Property History
| Date | Event | Price | Change | Sq Ft Price |
|---|---|---|---|---|
| 07/18/2025 07/18/25 | Sold | $220,000 | 0.0% | $114 / Sq Ft |
| 06/23/2025 06/23/25 | Price Changed | $220,000 | +2.3% | $114 / Sq Ft |
| 06/22/2025 06/22/25 | Pending | -- | -- | -- |
| 06/16/2025 06/16/25 | For Sale | $215,000 | 0.0% | $112 / Sq Ft |
| 05/15/2025 05/15/25 | Pending | -- | -- | -- |
| 05/09/2025 05/09/25 | For Sale | $215,000 | -- | $112 / Sq Ft |
Tax History Compared to Growth
Agents Affiliated with this Home
-
JENESHA TROY
J
Seller's Agent in 2025
JENESHA TROY
REALTY ONE GROUP LIBERTY
(910) 587-7006
4 in this area
41 Total Sales
Map
Source: Longleaf Pine REALTORS®
MLS Number: 743407
- 661 Cameron Hill Rd
- 104 Beacon Ln
- 51 Brafford Estates Dr
- 166 Clyde Ln
- 29 Red Bird Dr
- 705 Gridiron Way
- 705 Gridiron Way
- 705 Gridiron Way
- 15 Red Bird Dr
- 1076 Cameron Hill Rd
- 33 Alberta Ln Unit 1155
- 0 Mayer Rd
- 0 Cameron Hill Rd Unit 23893537
- 0 Cameron Hill Rd Unit 23893541
- 0 Cameron Hill Rd Unit 11519990
- 0 Cameron Hill Rd Unit 11519981
- TBD Cameron Hill Rd
- 0 Cameron Hill Rd Unit 100485010
- 106 Lockwood Dr
- 71 Havistock Ct
