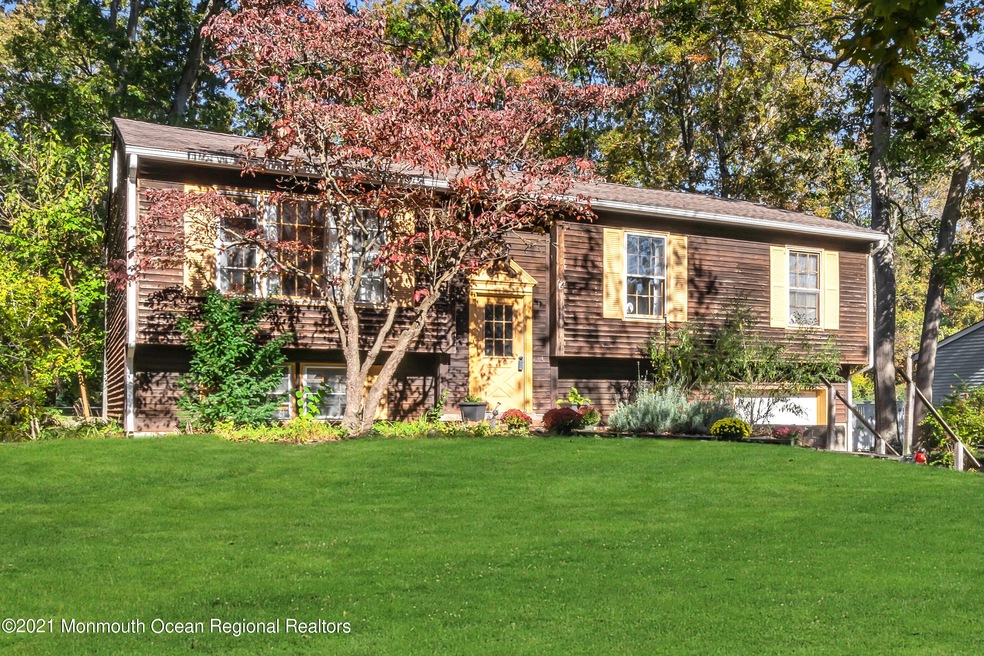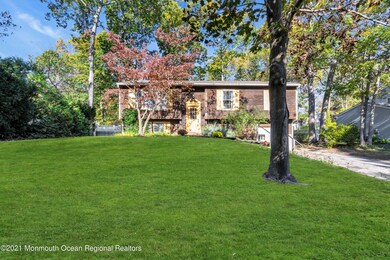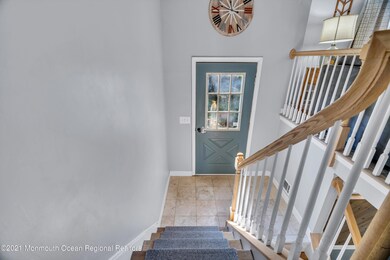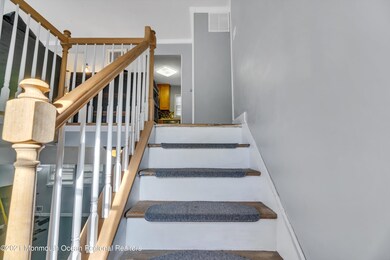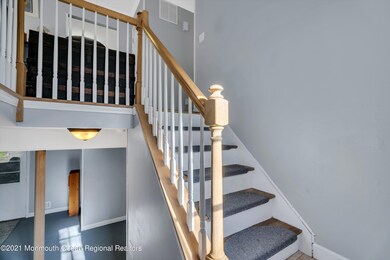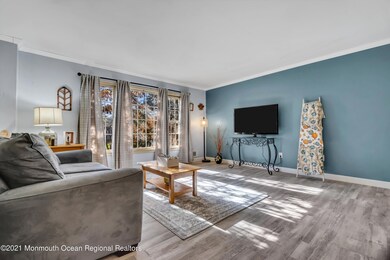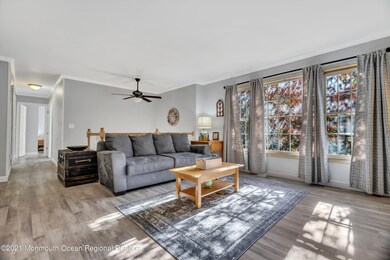
157 Brandon Rd Manchester, NJ 08759
Manchester Township NeighborhoodEstimated Value: $545,969 - $589,000
Highlights
- Attic
- Mud Room
- 1 Car Direct Access Garage
- Great Room
- No HOA
- Crown Molding
About This Home
As of December 2021OPPORTUNITY awaits in Holly Oaks. LARGE BILEVEL offers just the right amount of space. Come move in, plan your next party or holiday in this spacious home with 2 levels of open space. Formal living room, formal dining room, updated kitchen, freshly painted & new flooring. Main bath was updated, 3 bedrooms are on the 2nd level & large great room on the main level. There is plenty of room here to play and grow. Come make this home your own, create, design and know you're getting a great deal. The bedrooms are a GREAT SIZE, plenty of closet space, private yard & tucked away on a great street.
Last Agent to Sell the Property
Keller Williams Shore Properties License #0674495 Listed on: 10/29/2021

Home Details
Home Type
- Single Family
Est. Annual Taxes
- $5,212
Year Built
- Built in 1983
Lot Details
- 0.28 Acre Lot
Parking
- 1 Car Direct Access Garage
- Garage Door Opener
- Driveway
- On-Street Parking
Home Design
- Slab Foundation
- Shingle Roof
- Wood Roof
- Wood Siding
Interior Spaces
- 2-Story Property
- Crown Molding
- Ceiling Fan
- Light Fixtures
- Window Treatments
- Mud Room
- Entrance Foyer
- Great Room
- Living Room
- Dining Room
- Linoleum Flooring
- Attic
Kitchen
- Stove
- Microwave
- Freezer
- Dishwasher
Bedrooms and Bathrooms
- 3 Bedrooms
- Primary bedroom located on second floor
Laundry
- Laundry Room
- Dryer
- Washer
Outdoor Features
- Patio
- Exterior Lighting
Schools
- Manchester Twp Middle School
- Manchester Twnshp High School
Utilities
- Forced Air Heating and Cooling System
- Natural Gas Water Heater
- Septic System
Listing and Financial Details
- Exclusions: white mirror downstairs (to be replaced), Ring doorbell, planters, shepherd hooks
- Assessor Parcel Number 1900061-08-00009
Community Details
Overview
- No Home Owners Association
- Holly Oaks Subdivision, Bilevel Floorplan
Amenities
- Common Area
Recreation
- Community Playground
Ownership History
Purchase Details
Home Financials for this Owner
Home Financials are based on the most recent Mortgage that was taken out on this home.Purchase Details
Similar Homes in the area
Home Values in the Area
Average Home Value in this Area
Purchase History
| Date | Buyer | Sale Price | Title Company |
|---|---|---|---|
| Nussbaum Yaakov | $407,000 | Wellington Abstract Llc | |
| Forrester Bonnie | -- | -- |
Mortgage History
| Date | Status | Borrower | Loan Amount |
|---|---|---|---|
| Open | Nussbaum Yaakov | $345,950 | |
| Previous Owner | Forrester Bonnie | $266,000 | |
| Previous Owner | Forrester Bonnie | $248,000 | |
| Previous Owner | Forrester Edwin | $26,000 |
Property History
| Date | Event | Price | Change | Sq Ft Price |
|---|---|---|---|---|
| 12/23/2021 12/23/21 | Sold | $407,000 | +8.5% | -- |
| 11/12/2021 11/12/21 | Pending | -- | -- | -- |
| 10/29/2021 10/29/21 | For Sale | $375,000 | -- | -- |
Tax History Compared to Growth
Tax History
| Year | Tax Paid | Tax Assessment Tax Assessment Total Assessment is a certain percentage of the fair market value that is determined by local assessors to be the total taxable value of land and additions on the property. | Land | Improvement |
|---|---|---|---|---|
| 2024 | $5,755 | $247,000 | $88,100 | $158,900 |
| 2023 | $5,471 | $247,000 | $88,100 | $158,900 |
| 2022 | $5,471 | $247,000 | $88,100 | $158,900 |
| 2021 | $5,352 | $247,000 | $88,100 | $158,900 |
| 2020 | $5,212 | $247,000 | $88,100 | $158,900 |
| 2019 | $5,594 | $218,100 | $93,100 | $125,000 |
| 2018 | $5,572 | $218,100 | $93,100 | $125,000 |
| 2017 | $5,594 | $218,100 | $93,100 | $125,000 |
| 2016 | $5,527 | $218,100 | $93,100 | $125,000 |
| 2015 | $5,424 | $218,100 | $93,100 | $125,000 |
| 2014 | $5,313 | $218,100 | $93,100 | $125,000 |
Agents Affiliated with this Home
-
Susan Staffordsmith

Seller's Agent in 2021
Susan Staffordsmith
Keller Williams Shore Properties
(732) 620-2724
64 in this area
585 Total Sales
-
Diane Notarfrancesco

Seller Co-Listing Agent in 2021
Diane Notarfrancesco
Keller Williams Shore Properties
(732) 239-3809
63 in this area
537 Total Sales
-
Yaakov Green
Y
Buyer's Agent in 2021
Yaakov Green
Imperial Real Estate Agency
(845) 263-5558
22 in this area
97 Total Sales
Map
Source: MOREMLS (Monmouth Ocean Regional REALTORS®)
MLS Number: 22135314
APN: 19-00061-08-00009
- 52 Dante Dr
- 3 Rossini Rd
- 2557 Huckleberry Rd
- 73 Eleanor Rd
- 116 Weldon Rd
- 2 Tuscana Ct
- 4108 Norma Place
- 87 Halsted Dr
- 207 Schley Ave
- 21 Medici Dr
- 210 Schley Ave Unit 10
- 4 Gascony Cir
- 3703 Cleveland St Unit 3
- 2440 Huckleberry Rd
- 2425 Huckleberry Rd
- 3303 Pepperbush Ct
- 1912 Schley Ave Unit 199
- 44 Provence Dr
- 2465 Woodland Rd
- 1112 Scarlet Oak Ave Unit 12
