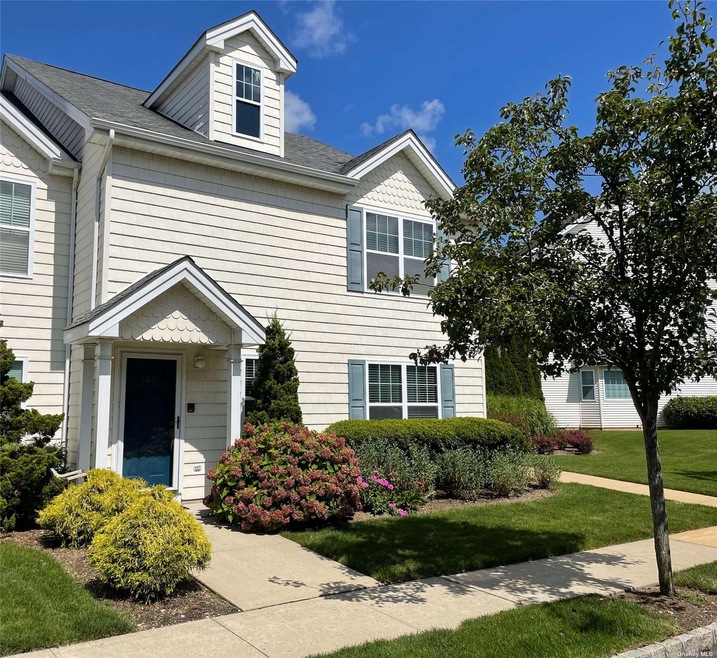
157 Brattle Cir Melville, NY 11747
Melville NeighborhoodHighlights
- Basketball Court
- In Ground Pool
- Clubhouse
- Sunquam Elementary School Rated A
- Gated Community
- Tennis Courts
About This Home
As of November 2021Country Club Living In The Villages West Gated Community. Move Right In To This Beautiful Upper Level Condo. End Unit Provides Extra Windows That Let Extra Light In & Great Views. Upgraded Cabinets and Stainless Steel Appliances. Custom Closets in Both Bedrooms. Balcony Off Of Living Room. Taxes with STAR are $4,548.46!, Additional information: ExterioFeatures:Tennis,Interior Features:Lr/Dr
Last Agent to Sell the Property
Realty Connect USA LLC License #10401261303 Listed on: 08/03/2021

Property Details
Home Type
- Condominium
Est. Annual Taxes
- $5,446
Year Built
- Built in 2008
HOA Fees
- $566 Monthly HOA Fees
Home Design
- Frame Construction
- Vinyl Siding
Interior Spaces
- 2-Story Property
- Ceiling Fan
- Chandelier
- Carpet
Kitchen
- <<microwave>>
- Dishwasher
Bedrooms and Bathrooms
- 2 Bedrooms
- En-Suite Primary Bedroom
- Walk-In Closet
- 2 Full Bathrooms
Laundry
- Dryer
- Washer
Home Security
Parking
- 2 Parking Spaces
- Assigned Parking
Outdoor Features
- In Ground Pool
- Basketball Court
- Balcony
Schools
- Sunquam Elementary School
- West Hollow Middle School
- Half Hollow Hills High School East
Utilities
- Forced Air Heating and Cooling System
- Heating System Uses Natural Gas
Listing and Financial Details
- Assessor Parcel Number 0400-259-04-01-00-032-000
Community Details
Overview
- Upper Auden
Amenities
- Door to Door Trash Pickup
- Clubhouse
Recreation
- Tennis Courts
- Community Pool
Security
- Gated Community
- Fire Sprinkler System
Ownership History
Purchase Details
Home Financials for this Owner
Home Financials are based on the most recent Mortgage that was taken out on this home.Purchase Details
Similar Homes in Melville, NY
Home Values in the Area
Average Home Value in this Area
Purchase History
| Date | Type | Sale Price | Title Company |
|---|---|---|---|
| Deed | $580,000 | None Available | |
| Deed | $499,500 | Larry Spuder |
Mortgage History
| Date | Status | Loan Amount | Loan Type |
|---|---|---|---|
| Previous Owner | $182,000 | Purchase Money Mortgage | |
| Previous Owner | $2,270 | Unknown |
Property History
| Date | Event | Price | Change | Sq Ft Price |
|---|---|---|---|---|
| 07/14/2025 07/14/25 | For Sale | $636,888 | +9.8% | $477 / Sq Ft |
| 12/05/2024 12/05/24 | Off Market | $580,000 | -- | -- |
| 11/01/2021 11/01/21 | Sold | $580,000 | -1.5% | -- |
| 08/18/2021 08/18/21 | Pending | -- | -- | -- |
| 08/03/2021 08/03/21 | For Sale | $589,000 | -- | -- |
Tax History Compared to Growth
Tax History
| Year | Tax Paid | Tax Assessment Tax Assessment Total Assessment is a certain percentage of the fair market value that is determined by local assessors to be the total taxable value of land and additions on the property. | Land | Improvement |
|---|---|---|---|---|
| 2024 | $5,750 | $1,500 | $200 | $1,300 |
| 2023 | $2,875 | $1,500 | $200 | $1,300 |
| 2022 | $4,685 | $1,500 | $200 | $1,300 |
| 2021 | $4,548 | $1,500 | $200 | $1,300 |
| 2020 | $4,472 | $1,500 | $200 | $1,300 |
| 2019 | $8,944 | $0 | $0 | $0 |
| 2018 | $4,116 | $1,500 | $200 | $1,300 |
| 2017 | $4,116 | $1,500 | $200 | $1,300 |
| 2016 | $4,039 | $1,500 | $200 | $1,300 |
| 2015 | -- | $1,500 | $200 | $1,300 |
| 2014 | -- | $1,500 | $200 | $1,300 |
Agents Affiliated with this Home
-
Willie Tam
W
Seller's Agent in 2025
Willie Tam
Charles Rutenberg Realty Inc
(631) 897-8820
1 in this area
16 Total Sales
-
Li-Chen Wann

Seller Co-Listing Agent in 2025
Li-Chen Wann
Charles Rutenberg Realty Inc
(516) 880-4049
1 in this area
15 Total Sales
-
Pharah Kirschenbaum

Seller's Agent in 2021
Pharah Kirschenbaum
Realty Connect USA LLC
(516) 286-8468
5 in this area
16 Total Sales
Map
Source: OneKey® MLS
MLS Number: L3335072
APN: 0400-259-04-01-00-032-000
- 7 Lorien Place
- 108 Rivendell Ct
- 12 Currier Ave
- 13 Reinhart Ct
- 6 Lyndon Place
- 9 Reinhart Ct
- 6 Esteves Ct
- 518 Sweet Hollow Rd
- 3 Bennington St
- 514 Sweet Hollow Rd
- 9 Grossman St
- 7 Tuxedo Dr
- 937 Walt Whitman Rd
- 2 Maize Ct
- 17 Bramble Ln
- 768 Bardini Dr
- 1547 Walt Whitman Rd
- 34 Elkland Rd
- 569 Bardini Dr
- 8 Ponderosa Dr
