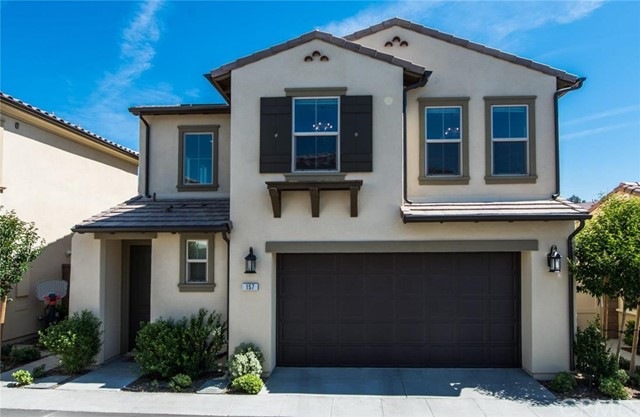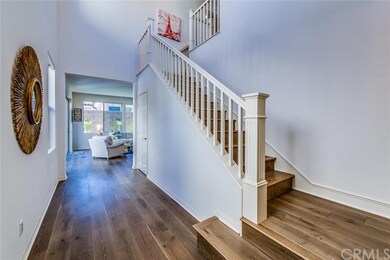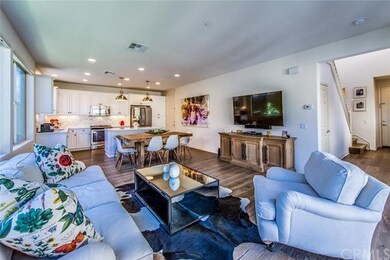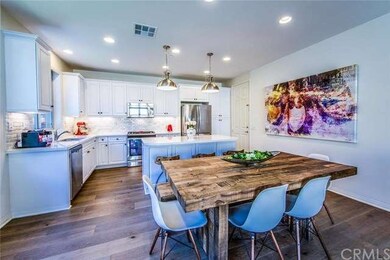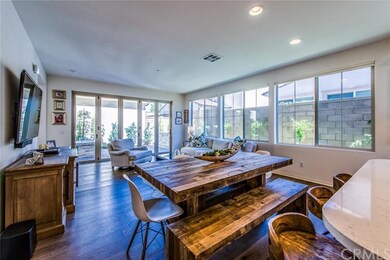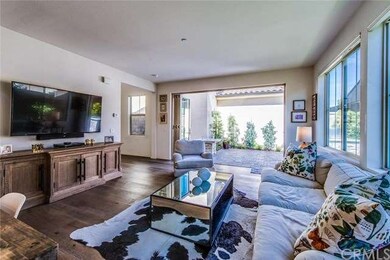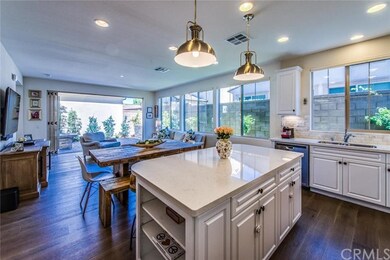
157 Bright Poppy Irvine, CA 92618
Portola Springs NeighborhoodEstimated Value: $1,469,000 - $1,716,000
Highlights
- In Ground Pool
- Solar Power System
- Green Roof
- Portola Springs Elementary Rated A
- Primary Bedroom Suite
- View of Hills
About This Home
As of July 2016Welcome home to this immaculate, detached condo that offers high ceilings, beautiful rustic hardwood flooring throughout this turnkey home. Large, bright & open Great Room with wall to wall windows adorn with custom bi-directional cellular shades create a modern, luxurious space. The chef's kitchen which includes top-of-the-line stainless steel appliances, quartz countertops, high-end stone backsplash. Under-cabinet lighting illuminates the abundant counterspace and plentiful cabinetry. An entertainer's paradise with 5-panel accordion doors open the great room creating the ultimate indoor/outdoor space with a custom built BBQ island and fire-pit with matching granite countertops and stone tiling. The unique yard has artistic pavers, surrounded by professional landscaping. The upstairs offers a Tech Center with built-in desk and 3 bedrooms, complete with custom chandeliers and honeycomb cordless blinds. The spacious master bedroom features a 5 piece bath en-suite including an oversized soaking tub and large walk-in closet. The garage features custom built steel storage cabinets for an organized, high-end workspace. This Energy Star home includes a Rheem tankless water heater, and paid off SunPower Solar panels that keep your energy costs at a minimum.
Property Details
Home Type
- Condominium
Est. Annual Taxes
- $13,634
Year Built
- Built in 2014
Lot Details
- No Common Walls
HOA Fees
- $196 Monthly HOA Fees
Parking
- 2 Car Direct Access Garage
- Parking Available
Home Design
- Tile Roof
- Concrete Roof
Interior Spaces
- 1,697 Sq Ft Home
- 2-Story Property
- Wired For Data
- Built-In Features
- Two Story Ceilings
- Recessed Lighting
- Entryway
- Family Room Off Kitchen
- Living Room
- Storage
- Wood Flooring
- Views of Hills
Kitchen
- Open to Family Room
- Eat-In Kitchen
- Gas Oven
- Indoor Grill
- Gas Cooktop
- Free-Standing Range
- Range Hood
- Microwave
- Water Line To Refrigerator
- Dishwasher
- Kitchen Island
- Granite Countertops
- Disposal
Bedrooms and Bathrooms
- 3 Bedrooms
- All Upper Level Bedrooms
- Primary Bedroom Suite
- Walk-In Closet
Laundry
- Laundry Room
- Laundry on upper level
- Dryer
- Washer
Home Security
Eco-Friendly Details
- Green Roof
- ENERGY STAR Qualified Appliances
- Energy-Efficient Lighting
- Energy-Efficient Insulation
- ENERGY STAR Qualified Equipment
- Solar Power System
Pool
- In Ground Pool
- In Ground Spa
Outdoor Features
- Exterior Lighting
- Outdoor Grill
- Rain Gutters
Utilities
- High Efficiency Air Conditioning
- Central Heating and Cooling System
- Tankless Water Heater
Listing and Financial Details
- Tax Lot 29
- Tax Tract Number 17632
- Assessor Parcel Number 58167105
Community Details
Overview
- 125 Units
- Keystone Pacific Association, Phone Number (949) 769-3941
- Built by KB Home
Amenities
- Community Barbecue Grill
- Picnic Area
- Clubhouse
Recreation
- Tennis Courts
- Sport Court
- Community Playground
- Community Pool
- Community Spa
- Hiking Trails
Security
- Carbon Monoxide Detectors
- Fire and Smoke Detector
Ownership History
Purchase Details
Home Financials for this Owner
Home Financials are based on the most recent Mortgage that was taken out on this home.Purchase Details
Home Financials for this Owner
Home Financials are based on the most recent Mortgage that was taken out on this home.Similar Homes in Irvine, CA
Home Values in the Area
Average Home Value in this Area
Purchase History
| Date | Buyer | Sale Price | Title Company |
|---|---|---|---|
| Ma Yaping | $815,000 | Fidelity National Title | |
| Paxman Viviana Castiglia | $740,000 | First American Title Company |
Mortgage History
| Date | Status | Borrower | Loan Amount |
|---|---|---|---|
| Previous Owner | Paxman Viviana Castiglia | $592,000 |
Property History
| Date | Event | Price | Change | Sq Ft Price |
|---|---|---|---|---|
| 07/07/2016 07/07/16 | Sold | $815,000 | +2.0% | $480 / Sq Ft |
| 06/09/2016 06/09/16 | For Sale | $798,880 | 0.0% | $471 / Sq Ft |
| 06/08/2016 06/08/16 | Pending | -- | -- | -- |
| 04/26/2016 04/26/16 | For Sale | $798,880 | -- | $471 / Sq Ft |
Tax History Compared to Growth
Tax History
| Year | Tax Paid | Tax Assessment Tax Assessment Total Assessment is a certain percentage of the fair market value that is determined by local assessors to be the total taxable value of land and additions on the property. | Land | Improvement |
|---|---|---|---|---|
| 2024 | $13,634 | $927,328 | $630,273 | $297,055 |
| 2023 | $13,406 | $909,146 | $617,915 | $291,231 |
| 2022 | $13,227 | $891,320 | $605,799 | $285,521 |
| 2021 | $13,029 | $873,844 | $593,921 | $279,923 |
| 2020 | $12,931 | $864,884 | $587,831 | $277,053 |
| 2019 | $12,868 | $847,926 | $576,305 | $271,621 |
| 2018 | $13,210 | $831,300 | $565,004 | $266,296 |
| 2017 | $13,036 | $815,000 | $553,925 | $261,075 |
| 2016 | $12,033 | $740,000 | $477,023 | $262,977 |
Agents Affiliated with this Home
-
E
Seller's Agent in 2016
Emily Kao
Realty One Group West
-
Jim Onaga

Seller Co-Listing Agent in 2016
Jim Onaga
Alpha California Homes
(714) 651-6847
7 Total Sales
-
Sen Wang

Buyer's Agent in 2016
Sen Wang
Rega Realty Services
(951) 425-5555
20 Total Sales
Map
Source: California Regional Multiple Listing Service (CRMLS)
MLS Number: OC16087089
APN: 930-190-45
- 157 Bright Poppy Unit 29
- 157 Bright Poppy
- 157 Bright Poppy
- 157 Bright Poppy
- 155 Bright Poppy Unit 125
- 159 Bright Poppy
- 159 Bright Poppy
- 161 Bright Poppy
- 151 Bright Poppy
- 163 Bright Poppy
- 167 Bright Poppy
- 169 Bright Poppy
- 165 Bright Poppy
- 180 Bright Poppy
- 128 Kestrel
- 177 Bright Poppy
- 114 Kestrel
- 171 Bright Poppy
- 182 Bright Poppy
- 179 Bright Poppy
