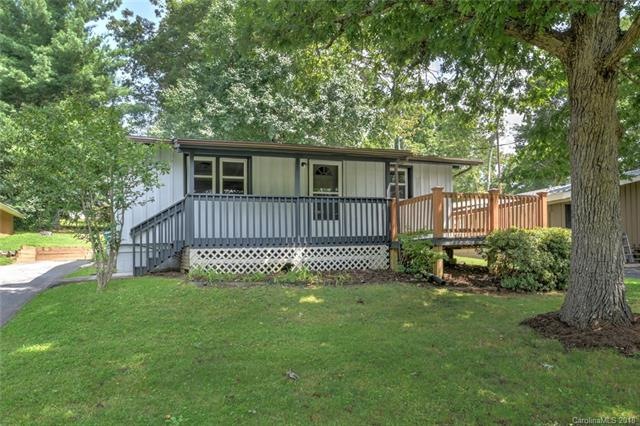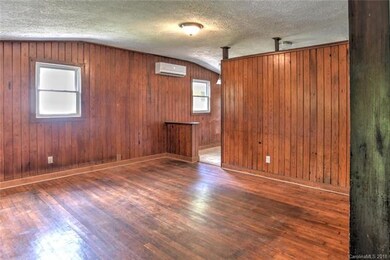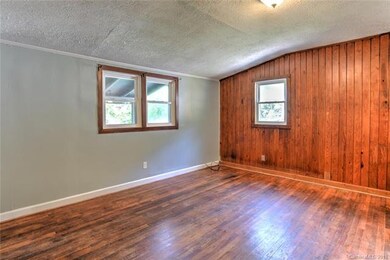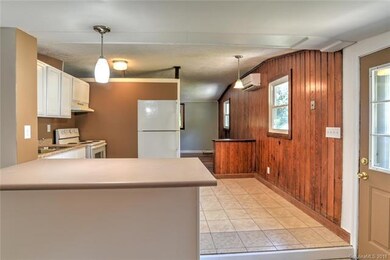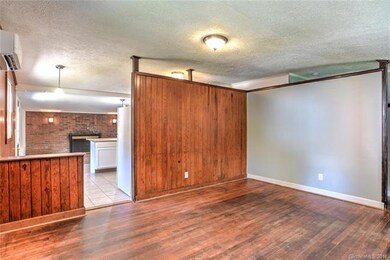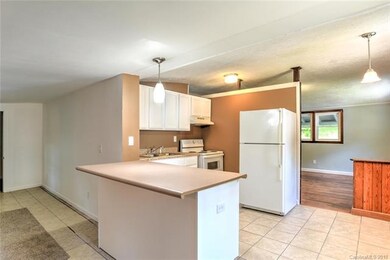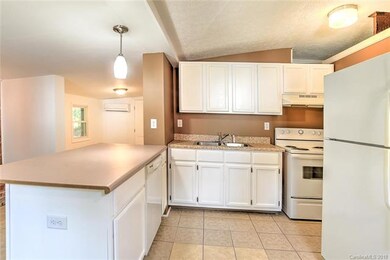
Estimated Value: $295,000 - $350,000
Highlights
- Wooded Lot
- Wood Flooring
- Fireplace
- Glen Arden Elementary School Rated A-
- Cottage
- Breakfast Bar
About This Home
As of November 2018Updated quaint cottage bungalow located in desirable Royal Pines close to schools and shopping. Home has updated wiring and plumbing, New roof, replacement windows and new ductless mini split heating and cooling system. Home features 2 bedrooms, 1 bath, living room features wood floors, eat in kitchen with tile floors and breakfast bar. Wood burning fireplace makes this home cozy and warm. Gently sloping lot with nice backyard and storage shed. Great affordable home for first time homebuyer or investor. Show and Sell.
Last Agent to Sell the Property
Allen Tate/Beverly-Hanks Asheville-North License #192471 Listed on: 08/22/2018

Home Details
Home Type
- Single Family
Year Built
- Built in 1961
Lot Details
- Wooded Lot
- Many Trees
Home Design
- Cottage
Interior Spaces
- 1 Full Bathroom
- Fireplace
- Storage Room
- Crawl Space
- Breakfast Bar
Flooring
- Wood
- Tile
Additional Features
- Shed
- Cable TV Available
Listing and Financial Details
- Assessor Parcel Number 9654-65-6984-00000
Ownership History
Purchase Details
Home Financials for this Owner
Home Financials are based on the most recent Mortgage that was taken out on this home.Purchase Details
Home Financials for this Owner
Home Financials are based on the most recent Mortgage that was taken out on this home.Purchase Details
Home Financials for this Owner
Home Financials are based on the most recent Mortgage that was taken out on this home.Similar Homes in the area
Home Values in the Area
Average Home Value in this Area
Purchase History
| Date | Buyer | Sale Price | Title Company |
|---|---|---|---|
| Hale Matthew A | $169,000 | None Available | |
| Alexander Joshua D | $75,000 | None Available | |
| Bradford Bobbie | $30,000 | -- |
Mortgage History
| Date | Status | Borrower | Loan Amount |
|---|---|---|---|
| Open | Hale Matthew A | $158,900 | |
| Previous Owner | Alexander Joshua D | $79,600 | |
| Previous Owner | Mauhar Mark | $250,000 | |
| Previous Owner | Bradford Bobbie | $76,000 | |
| Previous Owner | Bradford Bobbie | $65,250 | |
| Previous Owner | Bradford Bobbie | $18,342 |
Property History
| Date | Event | Price | Change | Sq Ft Price |
|---|---|---|---|---|
| 11/08/2018 11/08/18 | Sold | $168,900 | -0.6% | $167 / Sq Ft |
| 10/14/2018 10/14/18 | Pending | -- | -- | -- |
| 10/04/2018 10/04/18 | Price Changed | $169,900 | -2.9% | $168 / Sq Ft |
| 08/22/2018 08/22/18 | Price Changed | $174,900 | +34.6% | $173 / Sq Ft |
| 08/22/2018 08/22/18 | For Sale | $129,900 | -- | $128 / Sq Ft |
Tax History Compared to Growth
Tax History
| Year | Tax Paid | Tax Assessment Tax Assessment Total Assessment is a certain percentage of the fair market value that is determined by local assessors to be the total taxable value of land and additions on the property. | Land | Improvement |
|---|---|---|---|---|
| 2023 | $1,219 | $198,000 | $51,300 | $146,700 |
| 2022 | $1,160 | $198,000 | $0 | $0 |
| 2021 | $1,160 | $198,000 | $0 | $0 |
| 2020 | $956 | $151,700 | $0 | $0 |
| 2019 | $956 | $151,700 | $0 | $0 |
| 2018 | $876 | $139,100 | $0 | $0 |
| 2017 | $876 | $115,100 | $0 | $0 |
| 2016 | $800 | $115,100 | $0 | $0 |
| 2015 | $800 | $115,100 | $0 | $0 |
| 2014 | $800 | $115,100 | $0 | $0 |
Agents Affiliated with this Home
-
James Tart
J
Seller's Agent in 2018
James Tart
Allen Tate/Beverly-Hanks Asheville-North
22 Total Sales
-
Beth Robertson

Buyer's Agent in 2018
Beth Robertson
Blue Ridge Real Estate
(828) 699-2692
124 Total Sales
Map
Source: Canopy MLS (Canopy Realtor® Association)
MLS Number: CAR3426692
APN: 9654-65-6984-00000
- 417 Royal Pines Dr
- 15 Oak Leaf Ln
- 5 Spring Cove Ct
- 170 Weston Rd
- 17 Laurel Rd
- 20 Summit Dr
- 6 Woodmere Dr
- 10 Muirfield Dr
- 235 Royal Pines Dr
- 122 Colony Dr
- 215 Cedar Ln
- 25 Crestwood Dr
- 217 Royal Pines Dr
- 141 Colony Dr
- 206 Carrington Place Unit 206
- 20 Phillip Ln
- 27 Tree Top Dr
- 2 Glenwood Cir
- 18 Balsam Ct
- 132 Sycamore Terrace
- 157 Chestnut Place Unit 34
- 157 Chestnut Place
- 159 Chestnut Place
- 163 Chestnut Place
- 155 Chestnut Place
- 160 Oak Terrace
- 165 Chestnut Place
- 170 Oak Terrace
- 158 Chestnut Place
- 160 Chestnut Place
- 154 Oak Terrace
- 175 Chestnut Place
- 150 Chestnut Place Unit 18 & 19
- 150 Chestnut Place
- 145 Chestnut Place
- 172 Oak Terrace
- 170 Chestnut Place
- 177 Chestnut Place
- 144 Oak Terrace
- 140 Chestnut Place
