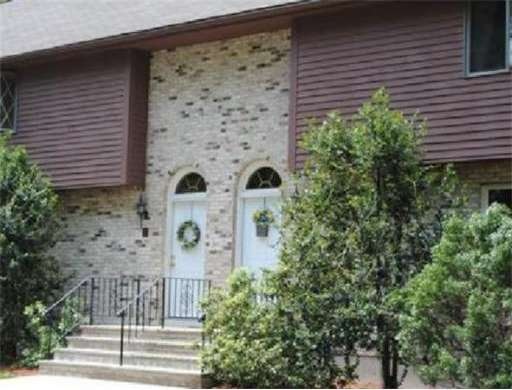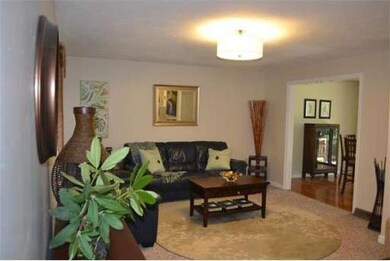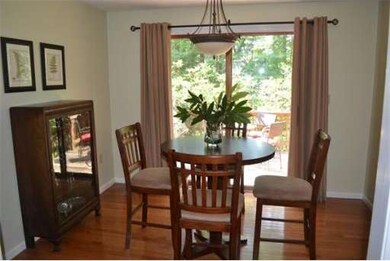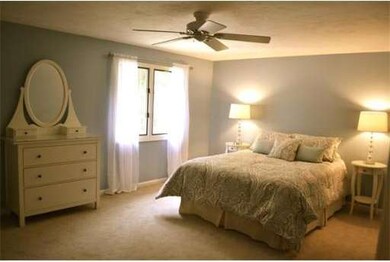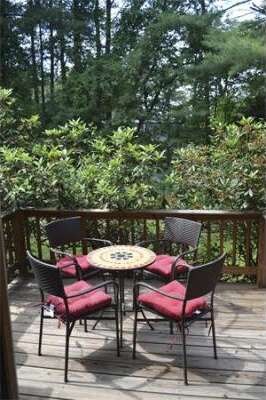
157 Chestnut St Unit 2 Foxboro, MA 02035
Foxborough NeighborhoodEstimated Value: $364,000 - $438,686
About This Home
As of October 2014This beautiful townhouse boasts location, location, location!! Just minutes to Rte 95. Three levels of gorgeous living space, finished lower level, open living room and dining room which overlooks back deck. Stunning bath with tile walk in shower. Bright and sunny rooms, large bedrooms and closets, This complex has long term owners due to its peaceful setting and locality.
Last Listed By
Kathy Palmer
RE/MAX Real Estate Center License #449506170 Listed on: 07/12/2014
Property Details
Home Type
Condominium
Est. Annual Taxes
$5,151
Year Built
1985
Lot Details
0
Listing Details
- Unit Level: 1
- Unit Placement: Middle
- Special Features: None
- Property Sub Type: Condos
- Year Built: 1985
Interior Features
- Has Basement: Yes
- Number of Rooms: 6
- Amenities: Public Transportation, Medical Facility, Laundromat, Highway Access, Public School, T-Station
- Electric: Circuit Breakers, 100 Amps
- Energy: Insulated Windows
- Flooring: Wood, Tile, Wall to Wall Carpet
- Insulation: Full
- Interior Amenities: Cable Available, Walk-up Attic
- Bedroom 2: Second Floor
- Bathroom #1: Basement
- Bathroom #2: Second Floor
- Kitchen: First Floor
- Laundry Room: Basement
- Living Room: First Floor
- Master Bedroom: Second Floor
- Master Bedroom Description: Ceiling Fan(s), Closet, Flooring - Wall to Wall Carpet
- Dining Room: First Floor
- Family Room: Basement
Exterior Features
- Construction: Frame
- Exterior: Clapboard, Brick
- Exterior Unit Features: Deck, Storage Shed
Garage/Parking
- Parking: Assigned
- Parking Spaces: 2
Utilities
- Cooling Zones: 1
- Heat Zones: 1
- Hot Water: Natural Gas
Condo/Co-op/Association
- Condominium Name: Foxfire Village
- Association Fee Includes: Water, Sewer, Master Insurance, Exterior Maintenance, Road Maintenance, Landscaping, Snow Removal, Refuse Removal
- Association Pool: No
- Management: Other (See Remarks)
- No Units: 8
- Unit Building: 2
Ownership History
Purchase Details
Home Financials for this Owner
Home Financials are based on the most recent Mortgage that was taken out on this home.Purchase Details
Home Financials for this Owner
Home Financials are based on the most recent Mortgage that was taken out on this home.Purchase Details
Purchase Details
Home Financials for this Owner
Home Financials are based on the most recent Mortgage that was taken out on this home.Purchase Details
Home Financials for this Owner
Home Financials are based on the most recent Mortgage that was taken out on this home.Similar Homes in Foxboro, MA
Home Values in the Area
Average Home Value in this Area
Purchase History
| Date | Buyer | Sale Price | Title Company |
|---|---|---|---|
| Philbin James E | $218,500 | -- | |
| Wilson Kate J | $210,000 | -- | |
| Evergreen Rt | $284,000 | -- | |
| Hill Kerrin M | $209,125 | -- | |
| Artz James E | $116,000 | -- |
Mortgage History
| Date | Status | Borrower | Loan Amount |
|---|---|---|---|
| Open | Philbin James E | $138,000 | |
| Previous Owner | Wilson Kate J | $168,000 | |
| Previous Owner | Evergreen Rt | $25,000 | |
| Previous Owner | Evergreen Rt | $50,000 | |
| Previous Owner | Hill Kerrin M | $198,668 | |
| Previous Owner | Artz James E | $87,000 |
Property History
| Date | Event | Price | Change | Sq Ft Price |
|---|---|---|---|---|
| 10/29/2014 10/29/14 | Sold | $218,500 | 0.0% | $145 / Sq Ft |
| 08/26/2014 08/26/14 | Pending | -- | -- | -- |
| 08/17/2014 08/17/14 | Off Market | $218,500 | -- | -- |
| 07/24/2014 07/24/14 | For Sale | $224,900 | +2.9% | $150 / Sq Ft |
| 07/15/2014 07/15/14 | Off Market | $218,500 | -- | -- |
| 07/12/2014 07/12/14 | For Sale | $224,900 | -- | $150 / Sq Ft |
Tax History Compared to Growth
Tax History
| Year | Tax Paid | Tax Assessment Tax Assessment Total Assessment is a certain percentage of the fair market value that is determined by local assessors to be the total taxable value of land and additions on the property. | Land | Improvement |
|---|---|---|---|---|
| 2025 | $5,151 | $389,600 | $0 | $389,600 |
| 2024 | $4,756 | $352,000 | $0 | $352,000 |
| 2023 | $4,770 | $335,700 | $0 | $335,700 |
| 2022 | $3,617 | $249,100 | $0 | $249,100 |
| 2021 | $3,561 | $241,600 | $0 | $241,600 |
| 2020 | $3,337 | $229,000 | $0 | $229,000 |
| 2019 | $3,262 | $221,900 | $0 | $221,900 |
| 2018 | $3,233 | $221,900 | $0 | $221,900 |
| 2017 | $3,214 | $213,700 | $0 | $213,700 |
| 2016 | $3,014 | $203,400 | $0 | $203,400 |
| 2015 | $3,369 | $221,800 | $0 | $221,800 |
| 2014 | $3,325 | $221,800 | $0 | $221,800 |
Agents Affiliated with this Home
-
K
Seller's Agent in 2014
Kathy Palmer
RE/MAX
Map
Source: MLS Property Information Network (MLS PIN)
MLS Number: 71712842
APN: FOXB-000068-000000-020102
- 161 Chestnut St Unit F
- 165 Chestnut St Unit 2
- 1 Dixons Path
- 19 Fuller Rd Unit 5
- 88 Mechanic St
- 26 Fuller Rd Unit 4
- 18 Summerville Rd Unit C-18
- 7 Highland Cir
- 11 W Belcher Rd Unit 2
- 14 Morningside Ln
- 9 Aylward Ln
- 110 Oak St
- 96 Main St Unit B6
- 72 Cannon Forge Dr
- 6 Dexter Rd
- 5 Philip Ln
- 11 Adams St
- 168 Cannon Forge Dr
- 11 Cannon Forge Dr
- 13 Cannon Forge Dr
- 157 Chestnut St Unit 8
- 157 Chestnut St Unit 7
- 157 Chestnut St Unit 6
- 157 Chestnut St Unit 5
- 157 Chestnut St Unit 4
- 157 Chestnut St Unit 2
- 157 Chestnut St Unit 1
- 157 Chestnut St Unit 8 157
- 161 Chestnut St
- 161 Chestnut St Unit E
- 161 Chestnut St Unit D
- 161 Chestnut St Unit G
- 161 Chestnut St Unit B
- 161 Chestnut St Unit C
- 161 Chestnut St Unit A
- 158 Chestnut St
- 160 Chestnut St
- 152 Chestnut St
- 162 Chestnut St
- 149 Chestnut St
