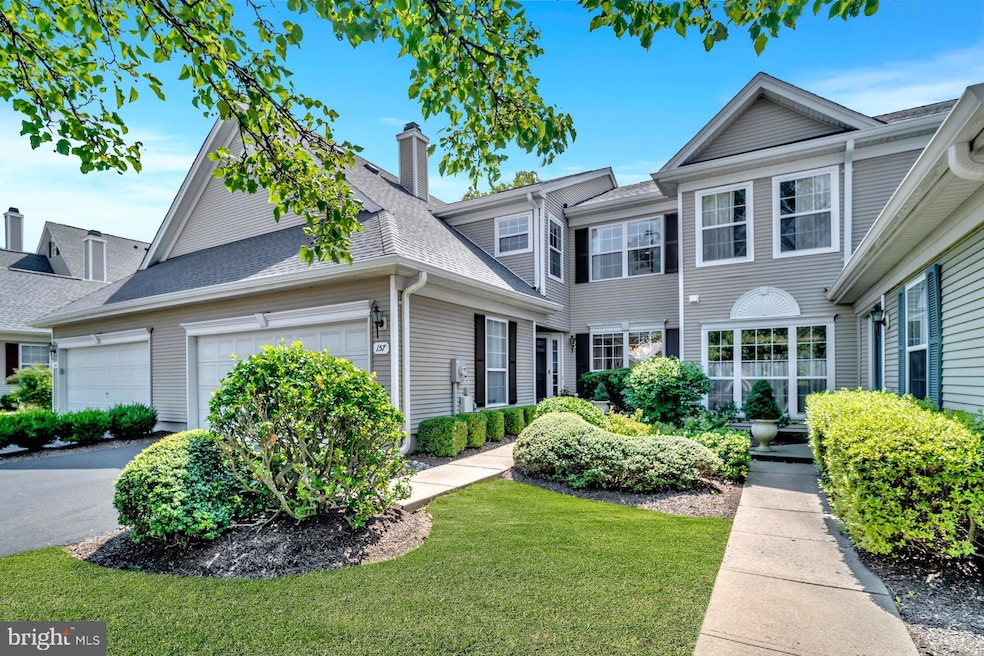157 Coburn Rd Pennington, NJ 08534
Estimated payment $4,301/month
Highlights
- Traditional Architecture
- Attic
- Community Pool
- Hopewell Valley Central High School Rated A
- Loft
- Formal Dining Room
About This Home
Nestled in the charming Villages at Twin Pines community of Brandon Farms, this delightful townhouse offers a seamless blend of comfort and convenience. Step into a bright, open-concept interior featuring cozy carpeting and a welcoming living area that flows into a well-appointed kitchen with oak cabinetry, a center island, and modern appliances. Sliding glass doors lead to the private patio, perfect for morning coffee or evening relaxation. The dining room offers an elegant space for formal gatherings. A convenient powder room and separate laundry room complete the main level. Upstairs, the spacious primary suite beckons with two generous walk-in closets and an en-suite bathroom featuring a luxurious soaking tub, walk-in shower and a double vanity. A versatile, roomy loft provides ample extra living space, adaptable to countless different uses. A second bedroom, with its own walk-in closet, and a separate bathroom complete the second floor. Community amenities shine with a sparkling in-ground pool, ideal for those hot summer days, and well-maintained common areas that enhance the neighborhood's charm. The association handles lawn maintenance, snow removal, and exterior building upkeep, allowing you to enjoy your home without the hassle of outdoor chores. Enjoy the perks of the Brandon Farms community, including walking trails, parks, and the highly regarded Hopewell Valley school district. With charming downtown Pennington and major highways just minutes away, this move-in-ready townhouse is the perfect find. Come see this wonderful home and fall in love!
Townhouse Details
Home Type
- Townhome
Est. Annual Taxes
- $10,691
Year Built
- Built in 1997
HOA Fees
Parking
- 2 Car Attached Garage
- Front Facing Garage
- Garage Door Opener
- Driveway
Home Design
- Traditional Architecture
- Slab Foundation
- Vinyl Siding
Interior Spaces
- 2,068 Sq Ft Home
- Property has 2 Levels
- Central Vacuum
- Ceiling Fan
- Awning
- Window Treatments
- Entrance Foyer
- Living Room
- Formal Dining Room
- Loft
- Carpet
- Attic
Kitchen
- Eat-In Kitchen
- Gas Oven or Range
- Microwave
- Dishwasher
- Kitchen Island
Bedrooms and Bathrooms
- 2 Bedrooms
- En-Suite Primary Bedroom
- En-Suite Bathroom
- Walk-In Closet
- Soaking Tub
- Bathtub with Shower
- Walk-in Shower
Laundry
- Laundry Room
- Laundry on main level
- Dryer
- Washer
Home Security
- Home Security System
- Motion Detectors
Outdoor Features
- Patio
Schools
- Stony Brook Elementary School
- Timberlane Middle School
- Central High School
Utilities
- Forced Air Heating and Cooling System
- 100 Amp Service
- Natural Gas Water Heater
- Phone Available
- Cable TV Available
Listing and Financial Details
- Tax Lot 00001
- Assessor Parcel Number 06-00078 37-00001-C157
Community Details
Overview
- Association fees include common area maintenance, exterior building maintenance, lawn maintenance, pool(s), snow removal, trash
- Brandon Farms Poa
- The Villages At Twin Pines Condos
- Built by K. Hovnanian
- Twin Pines Subdivision, Heatherwood Floorplan
- Property Manager
Recreation
- Community Pool
Pet Policy
- Dogs and Cats Allowed
Security
- Carbon Monoxide Detectors
- Fire and Smoke Detector
Map
Home Values in the Area
Average Home Value in this Area
Property History
| Date | Event | Price | Change | Sq Ft Price |
|---|---|---|---|---|
| 09/02/2025 09/02/25 | Price Changed | $545,000 | -3.5% | $264 / Sq Ft |
| 08/01/2025 08/01/25 | For Sale | $565,000 | -- | $273 / Sq Ft |
Source: Bright MLS
MLS Number: NJME2063182
APN: 06 00078-0037-00001-0000-C157
- 371 Watkins Rd
- 319 Watkins Rd
- 325 Watkins Rd
- 16 Coburn Rd
- 117 Treymore Ct
- 199 Spring Beauty Dr
- 203 Castleton Ct
- 21 Avalon Rd
- 4 Larkspur Ln
- 253 Old Penn Law Rd E
- 11 Henley Place
- 16 Paddock Dr
- 22 Paddock Dr
- 185 Spring Beauty Dr
- 614 Bollen Ct
- 23 Navesink Dr
- 16 Hamilton Ct
- 286 Pennington Lawrenceville Rd
- 303 Bollen Ct
- 25 Blake Dr
- 404 Amberleigh Dr
- 6 Hedgecroft Dr
- 709 Pebble Creek Ct
- 203 Brinley Dr
- 49 Heath Ct
- 65 Heath Ct
- 6 Howe Ct
- 917 Sturwood Way
- 725 Denow Rd
- 100 Forge Cir
- 6 Anthony Ln
- 35 Coral Tree Ct
- 34 Barberry Ct
- 72 Sycamore Ct Unit 43B
- 27 Azalea Ct
- 15 Azalea Ct Unit 15
- 105 Stoutsburg Blvd
- 160 Rockleigh Dr Unit 160A
- 123 Stoutsburg Blvd
- 1000 Stewarts Crossing Way







