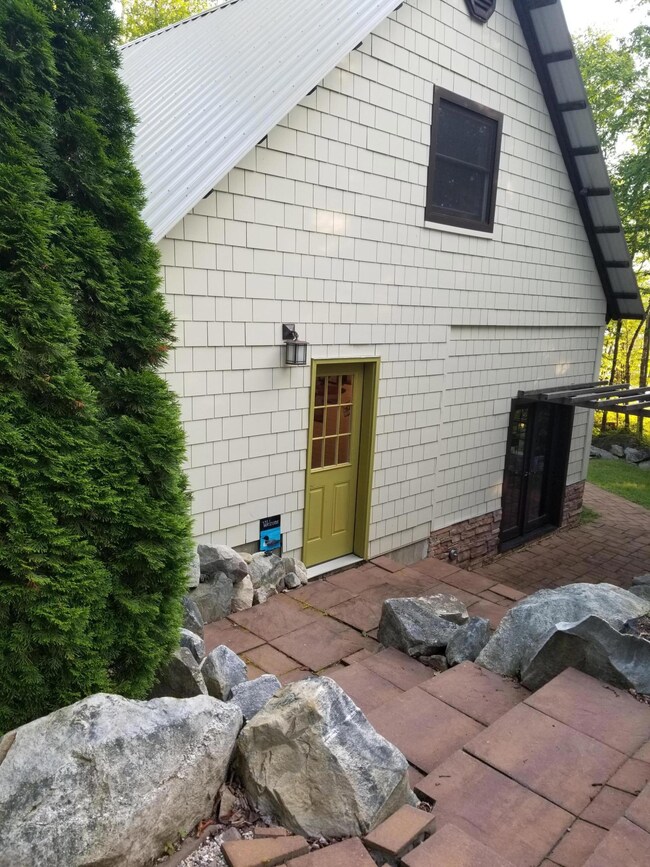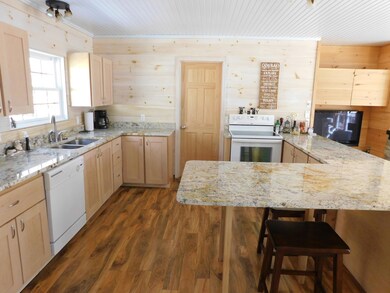
$395,000
- 3 Beds
- 2 Baths
- 1,869 Sq Ft
- 305 Copeland Hill Rd
- Holden, ME
New England Cape located on over 4 gorgeous acres of land. This property offers a large lawn area, tree lined boundary, private woods, and a peaceful pond with panoramic views. Two car garage with work and storage space sits next to home. Property has a second garage with many possibilities. A 16X17 fenced-in Olympic lap pool is the perfect spot for relaxation and fun. Spacious eat-in kitchen
Tricia Largay Realty of Maine







