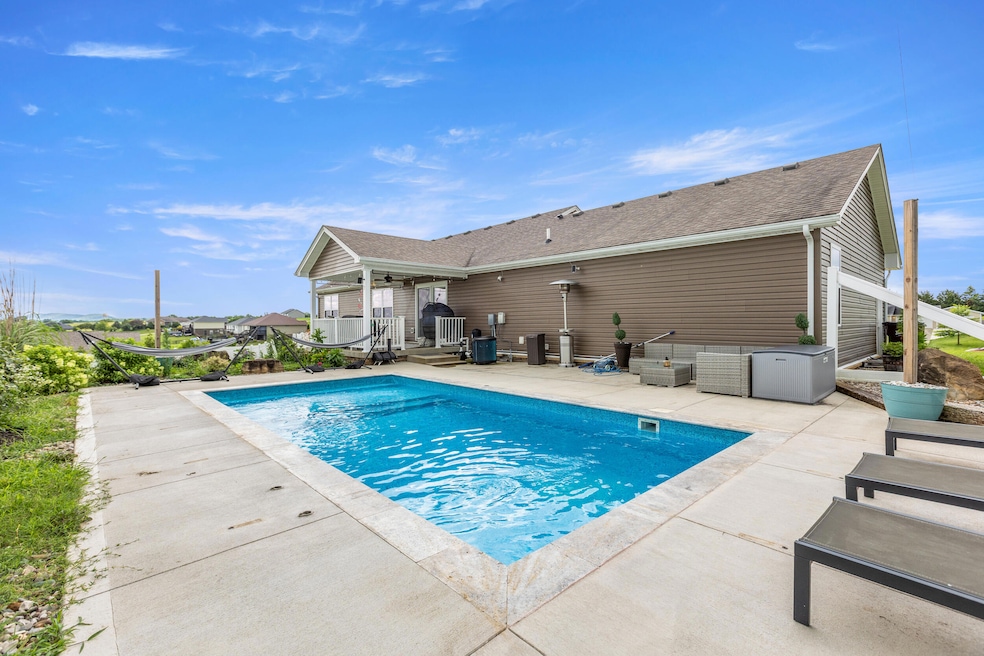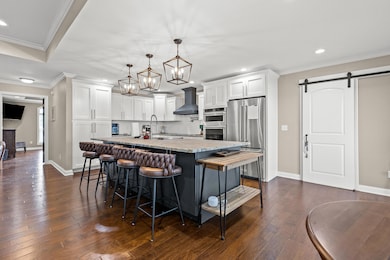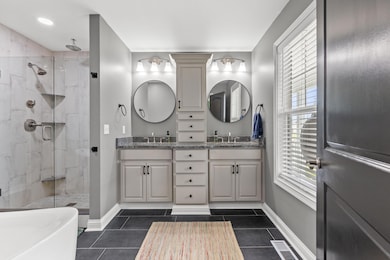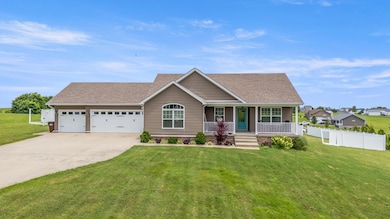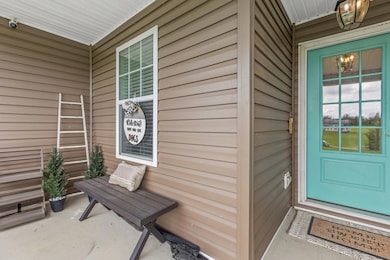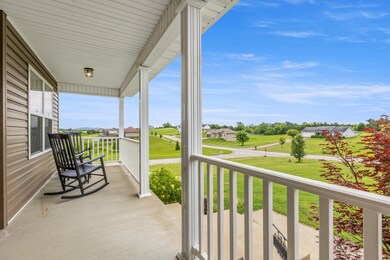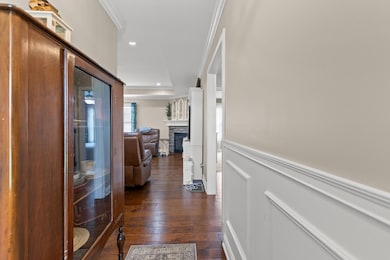
Estimated payment $2,346/month
Highlights
- Popular Property
- In Ground Pool
- Wood Flooring
- Farristown Middle School Rated A-
- Ranch Style House
- Attic
About This Home
This stunning Berea home has your ultimate summer solution: a sparkling in-ground pool ready for you to jump in! But first, check out the front: a spacious 3-car garage with plenty of room for vehicles, tools, and storage. Inside you'll find a bright, open-concept kitchen and living space with a cozy propane fireplace for year-round ambiance. The kitchen is a total showstopper, recently remodeled with white cabinetry, leathered-finish countertops, stainless appliances, wall oven, and built-in microwave. A nearby laundry room offers extra storage and garage access for convenience. The primary suite features wood flooring, a tiled shower, jetted tub, and double vanity. Two additional bedrooms (with carpet) share a guest bath with tile floors and a tub/shower combo. Hardwood floors run throughout the rest of the home. All of this sits on a fully fenced 1-acre lot with classic white vinyl fencing (with minor wind damage scheduled to be repaired July 9) privacy, style, and curb appeal all in one. Don't snooze on this one... or you might miss your chance to snooze in it!!
Listing Agent
Keller Williams Legacy Group Brokerage Phone: 859-608-5249 License #245925 Listed on: 07/02/2025

Home Details
Home Type
- Single Family
Est. Annual Taxes
- $2,440
Year Built
- Built in 2016
Lot Details
- 1.18 Acre Lot
- Privacy Fence
- Fenced
Parking
- 3 Car Attached Garage
- Front Facing Garage
- Driveway
Home Design
- Ranch Style House
- Block Foundation
- Dimensional Roof
- Shingle Roof
- Vinyl Siding
Interior Spaces
- 1,708 Sq Ft Home
- Ceiling Fan
- Gas Log Fireplace
- Insulated Windows
- Blinds
- Window Screens
- Insulated Doors
- Entrance Foyer
- Living Room with Fireplace
- Dining Room
- Utility Room
- Washer and Electric Dryer Hookup
- Neighborhood Views
- Attic
Kitchen
- Breakfast Bar
- Oven or Range
- Microwave
- Dishwasher
- Disposal
Flooring
- Wood
- Carpet
- Tile
Bedrooms and Bathrooms
- 3 Bedrooms
- Walk-In Closet
- 2 Full Bathrooms
Pool
- In Ground Pool
- Outdoor Pool
Outdoor Features
- Patio
Schools
- Kingston Elementary School
- Farristown Middle School
- Not Applicable Middle School
- Madison So High School
Utilities
- Cooling Available
- Heat Pump System
- Septic Tank
Community Details
- No Home Owners Association
- The Crossings Subdivision
Listing and Financial Details
- Assessor Parcel Number 0085-017A-0078
Map
Home Values in the Area
Average Home Value in this Area
Tax History
| Year | Tax Paid | Tax Assessment Tax Assessment Total Assessment is a certain percentage of the fair market value that is determined by local assessors to be the total taxable value of land and additions on the property. | Land | Improvement |
|---|---|---|---|---|
| 2024 | $2,440 | $301,000 | $0 | $0 |
| 2023 | $2,470 | $301,000 | $0 | $0 |
| 2022 | $2,291 | $276,000 | $0 | $0 |
| 2021 | $2,368 | $239,000 | $0 | $0 |
| 2020 | $1,889 | $226,000 | $0 | $0 |
| 2019 | $1,627 | $160,000 | $0 | $0 |
| 2018 | $1,626 | $160,000 | $0 | $0 |
| 2017 | $1,608 | $160,000 | $0 | $0 |
| 2016 | $249 | $25,000 | $0 | $0 |
| 2015 | $120 | $12,500 | $0 | $0 |
| 2014 | $120 | $12,500 | $0 | $0 |
| 2012 | $120 | $12,500 | $12,500 | $0 |
Property History
| Date | Event | Price | Change | Sq Ft Price |
|---|---|---|---|---|
| 07/02/2025 07/02/25 | For Sale | $389,900 | -- | $228 / Sq Ft |
Purchase History
| Date | Type | Sale Price | Title Company |
|---|---|---|---|
| Deed | -- | None Listed On Document | |
| Deed | -- | None Listed On Document | |
| Special Warranty Deed | -- | Boston National Title | |
| Deed | $276,000 | None Available | |
| Deed | $239,000 | Land Group Re Ttl & Closings | |
| Deed | $226,000 | None Available |
Mortgage History
| Date | Status | Loan Amount | Loan Type |
|---|---|---|---|
| Previous Owner | $63,500 | Credit Line Revolving | |
| Previous Owner | $226,000 | VA | |
| Previous Owner | $239,000 | New Conventional | |
| Previous Owner | $226,000 | VA | |
| Previous Owner | $193,478 | New Conventional |
Similar Homes in Berea, KY
Source: ImagineMLS (Bluegrass REALTORS®)
MLS Number: 25014240
APN: 0085-017A-0078
- 176 Crossing View Dr
- 404 Natalies Way
- 305 Saddle Wood Ct
- 240 Berkley Hall Dr
- 100 Hampton Hall Dr
- 215 Berkley Hall Dr
- 504 Mizzenmast Ct
- 337 Kings Trace Dr
- 1095 Breezy Ln
- 2430 Old Us 25 N
- 430 Wyldwood Way
- 434 Wyldwood Way
- 240 Brook Cove
- 469 Wyldwood Way
- 473 Wyldwood Way
- 465 Wyldwood Way
- 461 Wyldwood Way
- 449 Wyldwood Way
- 453 Wyldwood Way
- 445 Wyldwood Way
