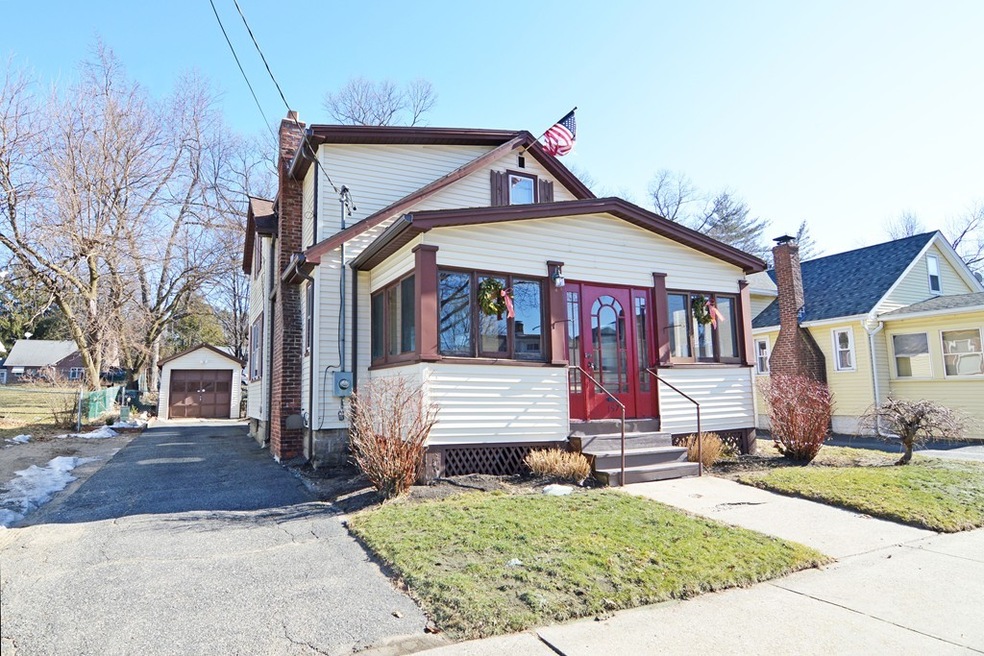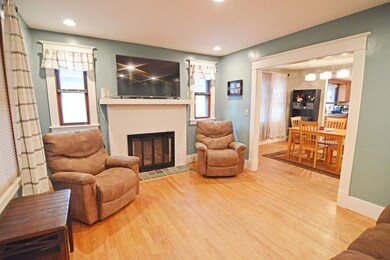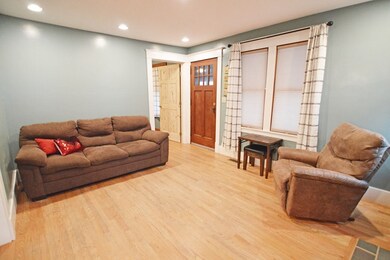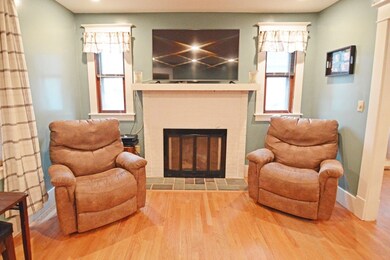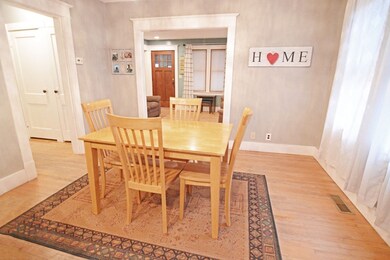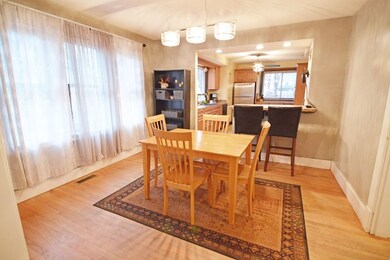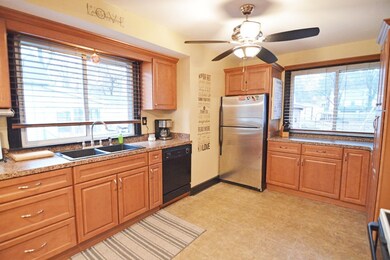
157 Dwight Rd Longmeadow, MA 01106
Estimated Value: $275,000 - $338,000
Highlights
- Wood Flooring
- Enclosed patio or porch
- Forced Air Heating System
- Fenced Yard
About This Home
As of April 2020SURPRISINGLY SPACIOUS w/Open Floor Plan best describes this Bungalow/Cottage Style Home w/ 3 or 4 Bedrooms & 1.5 Baths.Nice Hardwood Flooring thru-out most of first floor. Beautifully Updated Kitchen with Counter seating open to Dining Room and Living Room w/ Gas Fireplace. The Room off the living room could be 4th Bedroom, Home Office or Den. Wonderfully completed family room aka "Mancave" awaits you in the basement along with a recently done half-bath. The Fenced-in Backyard has a Patio & Fire Pit Area along with play area, storage shed and it abuts Wood Avenue. This is a very well maintained and updated home this presents a great opportunity to get into Town for very affordable price .
Home Details
Home Type
- Single Family
Est. Annual Taxes
- $3,914
Year Built
- Built in 1940
Lot Details
- Fenced Yard
- Property is zoned RC
Parking
- 1 Car Garage
Kitchen
- Range with Range Hood
- Dishwasher
- Disposal
Flooring
- Wood
- Wall to Wall Carpet
- Tile
Outdoor Features
- Enclosed patio or porch
- Rain Gutters
Utilities
- Forced Air Heating System
- Heating System Uses Gas
- Water Holding Tank
- Natural Gas Water Heater
- Cable TV Available
Additional Features
- Basement
Ownership History
Purchase Details
Home Financials for this Owner
Home Financials are based on the most recent Mortgage that was taken out on this home.Purchase Details
Home Financials for this Owner
Home Financials are based on the most recent Mortgage that was taken out on this home.Purchase Details
Home Financials for this Owner
Home Financials are based on the most recent Mortgage that was taken out on this home.Purchase Details
Home Financials for this Owner
Home Financials are based on the most recent Mortgage that was taken out on this home.Purchase Details
Home Financials for this Owner
Home Financials are based on the most recent Mortgage that was taken out on this home.Similar Homes in the area
Home Values in the Area
Average Home Value in this Area
Purchase History
| Date | Buyer | Sale Price | Title Company |
|---|---|---|---|
| Durost Taylor M | $175,000 | None Available | |
| Benoit Shanna L | -- | -- | |
| Buzzelle Jeffrey A | $138,500 | -- | |
| Ross Joann M | $90,000 | -- | |
| Clark Roger A | $90,000 | -- |
Mortgage History
| Date | Status | Borrower | Loan Amount |
|---|---|---|---|
| Previous Owner | Benoit Shanna L | $128,000 | |
| Previous Owner | Buzzelle Jeffrey A | $11,200 | |
| Previous Owner | Buzzelle Jeffrey A | $137,413 | |
| Previous Owner | Clark Roger A | $89,264 | |
| Previous Owner | Clark Roger A | $75,200 | |
| Previous Owner | Clark Roger A | $72,000 |
Property History
| Date | Event | Price | Change | Sq Ft Price |
|---|---|---|---|---|
| 04/24/2020 04/24/20 | Sold | $175,000 | +3.0% | $109 / Sq Ft |
| 02/17/2020 02/17/20 | Pending | -- | -- | -- |
| 02/11/2020 02/11/20 | For Sale | $169,900 | -- | $106 / Sq Ft |
Tax History Compared to Growth
Tax History
| Year | Tax Paid | Tax Assessment Tax Assessment Total Assessment is a certain percentage of the fair market value that is determined by local assessors to be the total taxable value of land and additions on the property. | Land | Improvement |
|---|---|---|---|---|
| 2025 | $3,914 | $211,800 | $74,800 | $137,000 |
| 2024 | $3,749 | $202,200 | $74,800 | $127,400 |
| 2023 | $3,550 | $184,900 | $68,000 | $116,900 |
| 2022 | $3,395 | $167,300 | $61,900 | $105,400 |
| 2021 | $3,346 | $158,900 | $57,300 | $101,600 |
| 2020 | $3,168 | $152,000 | $57,300 | $94,700 |
| 2019 | $3,356 | $163,300 | $55,600 | $107,700 |
| 2018 | $3,133 | $155,700 | $55,600 | $100,100 |
| 2017 | $3,151 | $151,700 | $52,800 | $98,900 |
| 2016 | $3,265 | $154,600 | $56,900 | $97,700 |
| 2015 | $3,203 | $154,600 | $56,900 | $97,700 |
Agents Affiliated with this Home
-
Michael Robie

Seller's Agent in 2020
Michael Robie
The Real Estate Market Center
(413) 575-7236
28 in this area
113 Total Sales
-
Jessica Martin

Buyer's Agent in 2020
Jessica Martin
Maverick Realty
(860) 978-5388
4 in this area
173 Total Sales
Map
Source: MLS Property Information Network (MLS PIN)
MLS Number: 72618065
APN: ELON-000002-000062-000036
- 40 Fenimore Blvd
- 106 Hartwick St
- 169 Braeburn Rd
- 112 Entrybrook Dr
- 26 Dwight Rd
- 141 Cooper St
- 15 Entrybrook Dr
- 84 Eleanor Rd
- 6 Rosemont St
- 723 White St
- 0 Donald Ave
- 0 Carver St Unit 73334545
- 235 Dorset St
- 914-916 Belmont Ave
- 910-912 Belmont Ave
- 69 Bassing St
- 26 Belvidere St
- 891 Belmont Ave
- 171 Dorset St
- 612-614 White St
