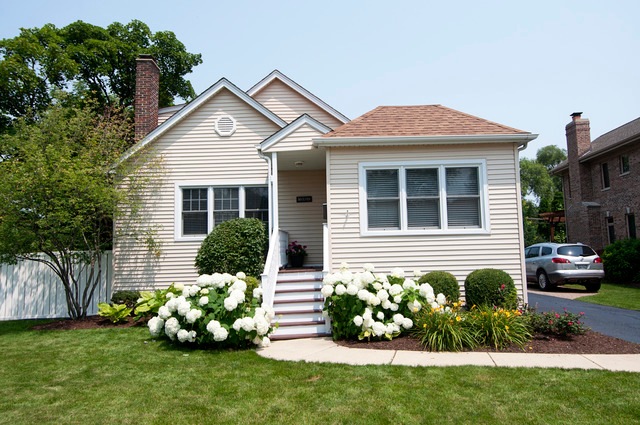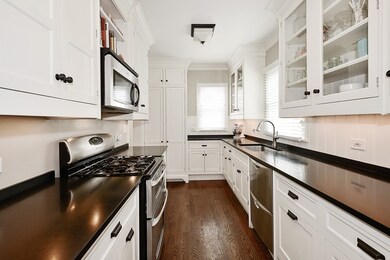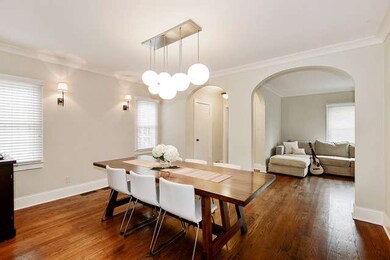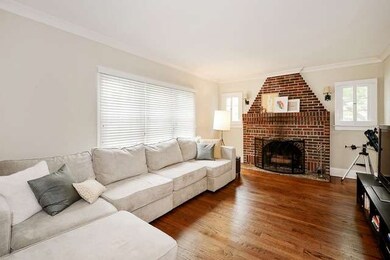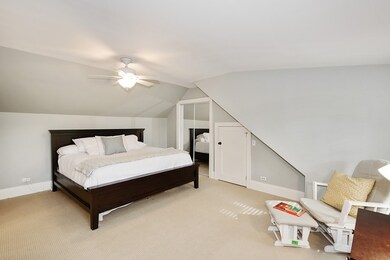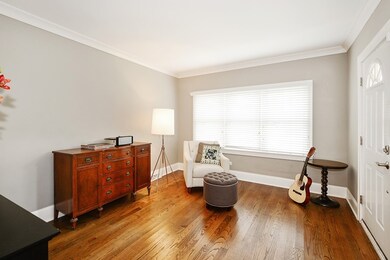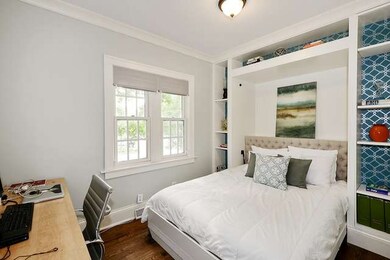
157 E Cayuga Ave Elmhurst, IL 60126
Highlights
- Property is near a park
- Recreation Room
- Main Floor Bedroom
- Jefferson Elementary School Rated A
- Wood Flooring
- 2-minute walk to York Commons Park
About This Home
As of January 2016CHARMING-FABULOUS-UPDATED-THIS HAS IT ALL! CUSTOM KITCHEN,GRANITE, VIKING S/S APPL CABINET LIGHTS. 3 UPDATED BATHS* NEW ROOF, A/C, OVERHEAD SEWER*2 BEDROOM UP/2 BEDS DOWN W/MURPHY PLUS 1ST FL DEN ARCHWAY ENTRYS, 7 1/4" BASEBOARDS & CROWN MOLDING SPACIOUS MASTER MUD RM, FINISHED BASEMENT W/FULL BATH. 2.5 GARAGE, DRIVEWAY FRESHLY SEALED. XTRA CAR PAD. CORNER HOUSE BACKS TO PARK, SWIMMING POOL, WALK TO TOP RATED SCHOOL
Co-Listed By
Michael Karpman
Berkshire Hathaway HomeServices KoenigRubloff
Last Buyer's Agent
Berkshire Hathaway HomeServices Prairie Path REALT License #475134682

Home Details
Home Type
- Single Family
Est. Annual Taxes
- $10,569
Year Built
- 1924
Lot Details
- Fenced Yard
- Corner Lot
Parking
- Detached Garage
- Garage Transmitter
- Garage Door Opener
- Driveway
- Garage Is Owned
Home Design
- Asphalt Shingled Roof
- Vinyl Siding
Interior Spaces
- Mud Room
- Den
- Recreation Room
- Wood Flooring
Kitchen
- Galley Kitchen
- Walk-In Pantry
- Oven or Range
- Microwave
- Dishwasher
- Stainless Steel Appliances
- Disposal
Bedrooms and Bathrooms
- Main Floor Bedroom
- Bathroom on Main Level
- Separate Shower
Finished Basement
- Basement Fills Entire Space Under The House
- Finished Basement Bathroom
Utilities
- Forced Air Heating and Cooling System
- Heating System Uses Gas
- Lake Michigan Water
Additional Features
- Patio
- Property is near a park
Ownership History
Purchase Details
Home Financials for this Owner
Home Financials are based on the most recent Mortgage that was taken out on this home.Purchase Details
Home Financials for this Owner
Home Financials are based on the most recent Mortgage that was taken out on this home.Purchase Details
Purchase Details
Home Financials for this Owner
Home Financials are based on the most recent Mortgage that was taken out on this home.Map
Similar Homes in Elmhurst, IL
Home Values in the Area
Average Home Value in this Area
Purchase History
| Date | Type | Sale Price | Title Company |
|---|---|---|---|
| Warranty Deed | $455,000 | Fort Dearborn Title | |
| Warranty Deed | $460,000 | Fort Dearborn Title | |
| Interfamily Deed Transfer | -- | None Available | |
| Warranty Deed | $420,000 | Chicago Title Insurance Comp |
Mortgage History
| Date | Status | Loan Amount | Loan Type |
|---|---|---|---|
| Open | $630,400 | New Conventional | |
| Closed | $364,000 | New Conventional | |
| Previous Owner | $363,500 | New Conventional | |
| Previous Owner | $368,000 | New Conventional | |
| Previous Owner | $150,000 | Credit Line Revolving | |
| Previous Owner | $112,000 | Credit Line Revolving | |
| Previous Owner | $333,000 | Unknown | |
| Previous Owner | $333,700 | Purchase Money Mortgage | |
| Previous Owner | $100,000 | Credit Line Revolving | |
| Previous Owner | $247,000 | Unknown | |
| Previous Owner | $50,000 | Credit Line Revolving | |
| Previous Owner | $235,000 | Unknown |
Property History
| Date | Event | Price | Change | Sq Ft Price |
|---|---|---|---|---|
| 01/21/2016 01/21/16 | Sold | $455,000 | -4.2% | $166 / Sq Ft |
| 11/30/2015 11/30/15 | Pending | -- | -- | -- |
| 11/17/2015 11/17/15 | Price Changed | $475,000 | -0.8% | $173 / Sq Ft |
| 10/20/2015 10/20/15 | Price Changed | $478,950 | 0.0% | $175 / Sq Ft |
| 09/28/2015 09/28/15 | For Sale | $479,000 | +4.1% | $175 / Sq Ft |
| 03/27/2014 03/27/14 | Sold | $460,000 | 0.0% | $225 / Sq Ft |
| 02/19/2014 02/19/14 | Pending | -- | -- | -- |
| 02/14/2014 02/14/14 | Off Market | $460,000 | -- | -- |
| 12/12/2013 12/12/13 | For Sale | $489,900 | -- | $239 / Sq Ft |
Tax History
| Year | Tax Paid | Tax Assessment Tax Assessment Total Assessment is a certain percentage of the fair market value that is determined by local assessors to be the total taxable value of land and additions on the property. | Land | Improvement |
|---|---|---|---|---|
| 2023 | $10,569 | $207,090 | $78,510 | $128,580 |
| 2022 | $10,192 | $199,080 | $75,480 | $123,600 |
| 2021 | $9,282 | $158,920 | $73,600 | $85,320 |
| 2020 | $8,923 | $155,440 | $71,990 | $83,450 |
| 2019 | $8,733 | $147,780 | $68,440 | $79,340 |
| 2018 | $9,230 | $154,990 | $64,790 | $90,200 |
| 2017 | $9,028 | $147,690 | $61,740 | $85,950 |
| 2016 | $8,837 | $139,130 | $58,160 | $80,970 |
| 2015 | $8,749 | $129,610 | $54,180 | $75,430 |
| 2014 | $9,032 | $123,200 | $43,000 | $80,200 |
| 2013 | $8,934 | $124,940 | $43,610 | $81,330 |
Source: Midwest Real Estate Data (MRED)
MLS Number: MRD09050215
APN: 06-12-314-006
- 656 S York St
- 172 E Crescent Ave
- 185 E Oneida Ave
- 606 S York St
- 622 S Euclid Ave
- 580 S Kearsage Ave
- 613 S Chatham Ave
- 274 E Wilson St
- 599 S Parkside Ave
- 750 S Bryan St
- 611 S Prospect Ave
- 500 S Kenilworth Ave
- 9 Manchester Ln
- 179 E South St
- 770 S Parkside Ave
- 769 S Prospect Ave
- 708 S Mitchell Ave
- 835 S Chatham Ave
- 849 S Chatham Ave
- 236 W Crescent Ave
