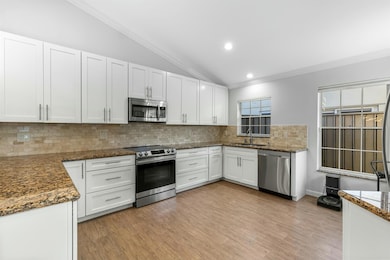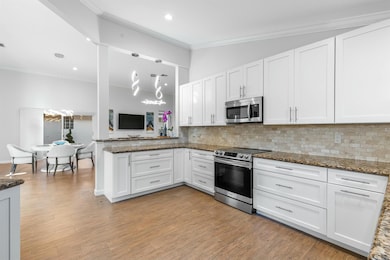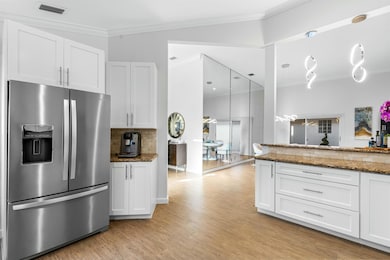
157 Eagleton Ct Palm Beach Gardens, FL 33418
PGA National Resort NeighborhoodHighlights
- Lake Front
- Gated with Attendant
- Clubhouse
- Timber Trace Elementary School Rated A
- Heated Spa
- Mediterranean Architecture
About This Home
As of May 2025NEW PHOTOS! This freshly painted(inside & out) and updated contemporary home in PGA National's exclusive Eagleton Lakes community is completely turnkey! Relax on your patio while enjoying breathtaking sunset views in this beautifully appointed home. Perfect for golf enthusiasts and those seeking the ultimate resort lifestyle--just bring your clubs and settle right in! This boasts modern upgrades, including a newer roof and newer AC, ensuring comfort and peace of mind. The open and seperate floor plan is perfect for entertaining or relaxing after a day on the greens.Enjoy the convenience of a spacious 2-car garage and being so close to shopping, entertainment, nightlife and so much more.! Priced to sell, all agents welcome! Furniture Negotiable
Last Agent to Sell the Property
Premier Brokers International License #3544438 Listed on: 05/16/2024

Home Details
Home Type
- Single Family
Est. Annual Taxes
- $14,172
Year Built
- Built in 1988
Lot Details
- Lake Front
- Property is zoned PCD (cit
HOA Fees
- $428 Monthly HOA Fees
Parking
- 2 Car Attached Garage
- Garage Door Opener
Property Views
- Lake
- Golf Course
Home Design
- Mediterranean Architecture
- Spanish Tile Roof
- Tile Roof
Interior Spaces
- 2,003 Sq Ft Home
- 1-Story Property
- Custom Mirrors
- Furnished or left unfurnished upon request
- High Ceiling
- Ceiling Fan
- Entrance Foyer
- Great Room
- Combination Dining and Living Room
- Ceramic Tile Flooring
- Attic
Kitchen
- Eat-In Kitchen
- Breakfast Bar
- Gas Range
- Microwave
- Dishwasher
- Disposal
Bedrooms and Bathrooms
- 3 Bedrooms
- Split Bedroom Floorplan
- Walk-In Closet
- 2 Full Bathrooms
- Dual Sinks
- Separate Shower in Primary Bathroom
Laundry
- Washer
- Laundry Tub
Pool
- Heated Spa
- Above Ground Spa
Outdoor Features
- Patio
Schools
- Timber Trace Elementary School
- Watson B. Duncan Middle School
- Palm Beach Gardens High School
Utilities
- Central Heating and Cooling System
- Electric Water Heater
Listing and Financial Details
- Assessor Parcel Number 52424215180001060
- Seller Considering Concessions
Community Details
Overview
- Association fees include cable TV, ground maintenance, maintenance structure
- Pga Resort Community Of E Subdivision
Recreation
- Community Pool
Additional Features
- Clubhouse
- Gated with Attendant
Ownership History
Purchase Details
Home Financials for this Owner
Home Financials are based on the most recent Mortgage that was taken out on this home.Purchase Details
Home Financials for this Owner
Home Financials are based on the most recent Mortgage that was taken out on this home.Purchase Details
Home Financials for this Owner
Home Financials are based on the most recent Mortgage that was taken out on this home.Purchase Details
Home Financials for this Owner
Home Financials are based on the most recent Mortgage that was taken out on this home.Purchase Details
Purchase Details
Purchase Details
Home Financials for this Owner
Home Financials are based on the most recent Mortgage that was taken out on this home.Similar Homes in Palm Beach Gardens, FL
Home Values in the Area
Average Home Value in this Area
Purchase History
| Date | Type | Sale Price | Title Company |
|---|---|---|---|
| Warranty Deed | $940,000 | Trident Title | |
| Warranty Deed | $950,000 | Trident Title | |
| Warranty Deed | $760,000 | Trident Title | |
| Warranty Deed | $400,000 | Attorney | |
| Interfamily Deed Transfer | -- | Attorney | |
| Warranty Deed | $265,000 | -- | |
| Warranty Deed | $225,000 | -- |
Mortgage History
| Date | Status | Loan Amount | Loan Type |
|---|---|---|---|
| Previous Owner | $608,000 | New Conventional | |
| Previous Owner | $360,000 | New Conventional | |
| Previous Owner | $380,000 | New Conventional | |
| Previous Owner | $138,000 | New Conventional |
Property History
| Date | Event | Price | Change | Sq Ft Price |
|---|---|---|---|---|
| 05/16/2025 05/16/25 | Sold | $940,000 | -3.6% | $469 / Sq Ft |
| 03/12/2025 03/12/25 | Price Changed | $975,000 | -7.1% | $487 / Sq Ft |
| 02/13/2025 02/13/25 | Price Changed | $1,049,000 | -4.6% | $524 / Sq Ft |
| 10/16/2024 10/16/24 | Price Changed | $1,100,000 | -4.3% | $549 / Sq Ft |
| 09/18/2024 09/18/24 | Price Changed | $1,150,000 | -4.2% | $574 / Sq Ft |
| 08/18/2024 08/18/24 | Price Changed | $1,199,999 | 0.0% | $599 / Sq Ft |
| 06/21/2024 06/21/24 | Price Changed | $1,200,000 | -14.3% | $599 / Sq Ft |
| 06/06/2024 06/06/24 | Price Changed | $1,400,000 | -6.7% | $699 / Sq Ft |
| 05/16/2024 05/16/24 | For Sale | $1,500,000 | +50.8% | $749 / Sq Ft |
| 05/10/2022 05/10/22 | Sold | $995,000 | +7.6% | $497 / Sq Ft |
| 04/10/2022 04/10/22 | Pending | -- | -- | -- |
| 04/01/2022 04/01/22 | For Sale | $925,000 | +21.7% | $462 / Sq Ft |
| 01/12/2022 01/12/22 | Sold | $760,000 | -4.9% | $379 / Sq Ft |
| 12/13/2021 12/13/21 | Pending | -- | -- | -- |
| 11/03/2021 11/03/21 | For Sale | $799,000 | +99.8% | $399 / Sq Ft |
| 04/25/2014 04/25/14 | Sold | $400,000 | -10.9% | $200 / Sq Ft |
| 03/26/2014 03/26/14 | Pending | -- | -- | -- |
| 10/21/2013 10/21/13 | For Sale | $449,000 | -- | $224 / Sq Ft |
Tax History Compared to Growth
Tax History
| Year | Tax Paid | Tax Assessment Tax Assessment Total Assessment is a certain percentage of the fair market value that is determined by local assessors to be the total taxable value of land and additions on the property. | Land | Improvement |
|---|---|---|---|---|
| 2024 | $13,269 | $736,648 | -- | -- |
| 2023 | $14,173 | $740,592 | $467,160 | $273,432 |
| 2022 | $7,324 | $395,483 | $0 | $0 |
| 2021 | $7,212 | $378,792 | $0 | $0 |
| 2020 | $7,104 | $373,562 | $0 | $0 |
| 2019 | $7,016 | $365,163 | $0 | $0 |
| 2018 | $6,714 | $358,354 | $0 | $0 |
| 2017 | $6,682 | $350,983 | $0 | $0 |
| 2016 | $6,654 | $343,764 | $0 | $0 |
| 2015 | $6,798 | $341,374 | $0 | $0 |
| 2014 | $7,143 | $311,374 | $0 | $0 |
Agents Affiliated with this Home
-
Jennifer Magiera

Seller's Agent in 2025
Jennifer Magiera
Premier Brokers International
(561) 201-6601
2 in this area
11 Total Sales
-
Chelsea Leong
C
Seller Co-Listing Agent in 2025
Chelsea Leong
Premier Brokers International
(561) 671-9130
1 in this area
3 Total Sales
-
Holly Wyner
H
Buyer's Agent in 2025
Holly Wyner
Leibowitz Realty Group, LLC./PBG
(617) 686-9460
1 in this area
2 Total Sales
-
Pamela Seals

Seller's Agent in 2022
Pamela Seals
Illustrated Properties LLC (Co
(561) 531-3939
4 in this area
77 Total Sales
-
Alma Ryan

Seller's Agent in 2022
Alma Ryan
Illustrated Properties LLC (Co
(561) 626-7000
5 in this area
15 Total Sales
-
Angelina Valentini

Buyer's Agent in 2022
Angelina Valentini
Coldwell Banker
(203) 994-1988
1 in this area
225 Total Sales
Map
Source: BeachesMLS
MLS Number: R10988143
APN: 52-42-42-15-18-000-1060
- 159 Eagleton Ct
- 145 Eagleton Ct
- 262 Eagleton Estate Blvd
- 256 Eagleton Estates Blvd
- 547 Prestwick Cir
- 529 Prestwick Cir
- 717 Pinehurst Way
- 362 Prestwick Cir Unit 3
- 600 Masters Way
- 1204 General Pointe Trace
- 603 Masters Way
- 9 Admirals Ct
- 356 Prestwick Cir Unit 3
- 629 Masters Way
- 635 Masters Way
- 154 Coventry Place
- 942 Augusta Pointe Dr
- 1143 Duncan Cir Unit 2010
- 8 Governors Ct
- 1100 Duncan Cir Unit 204






