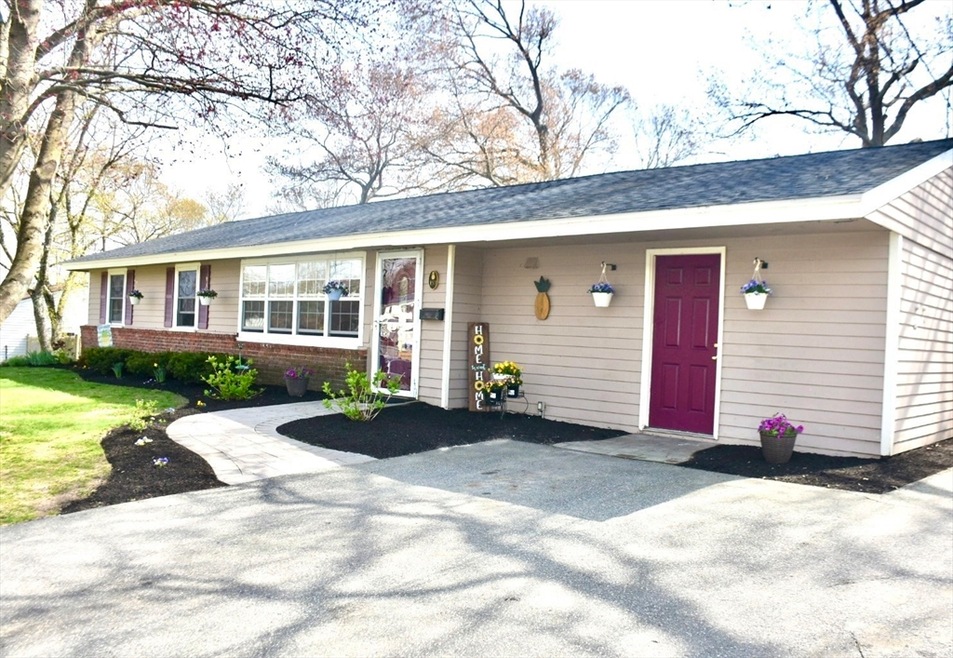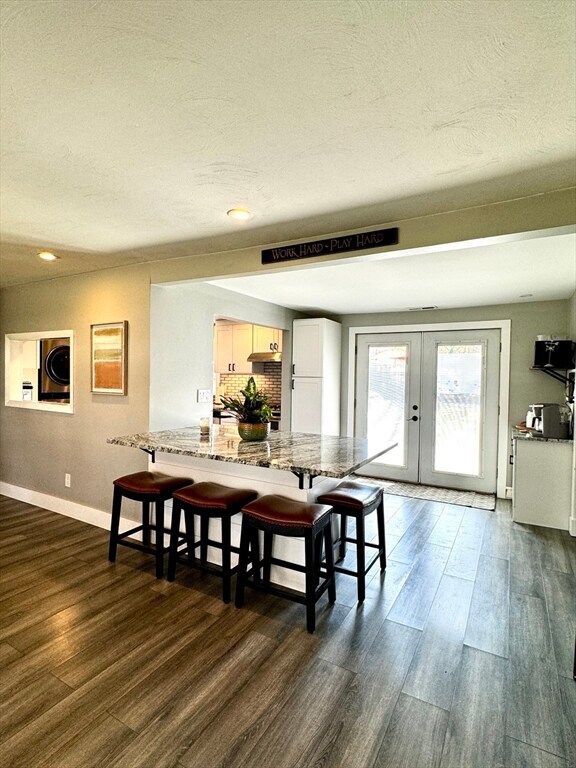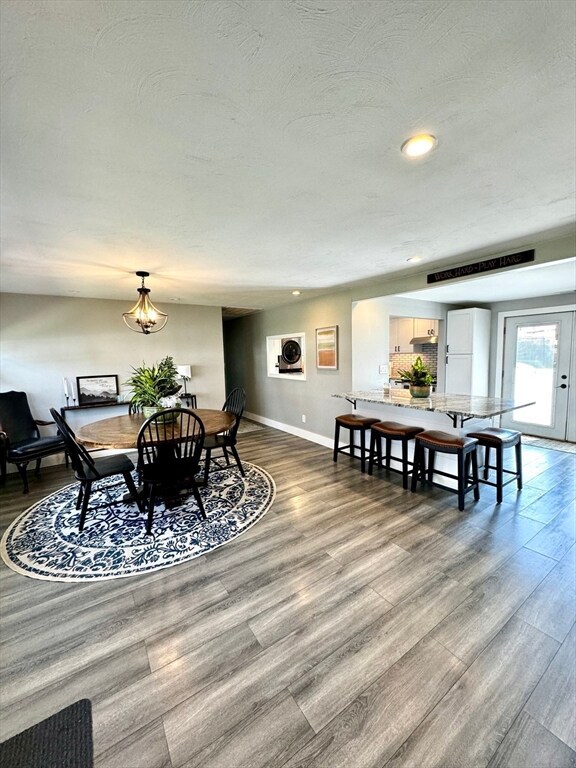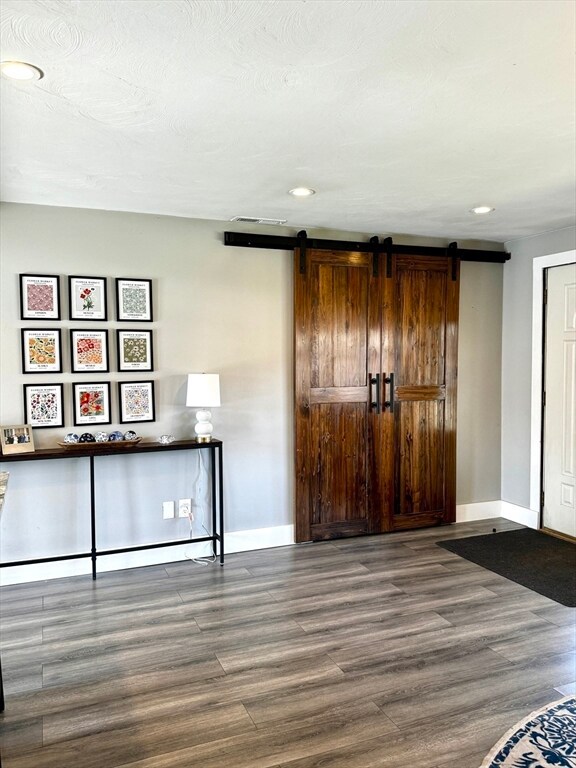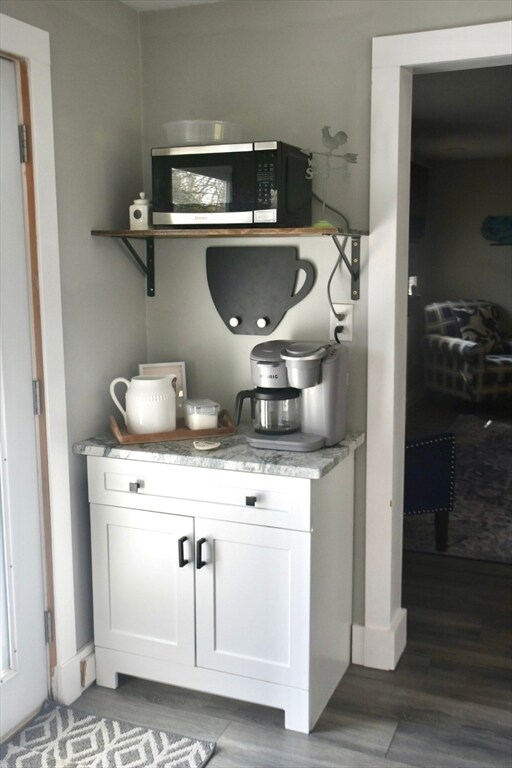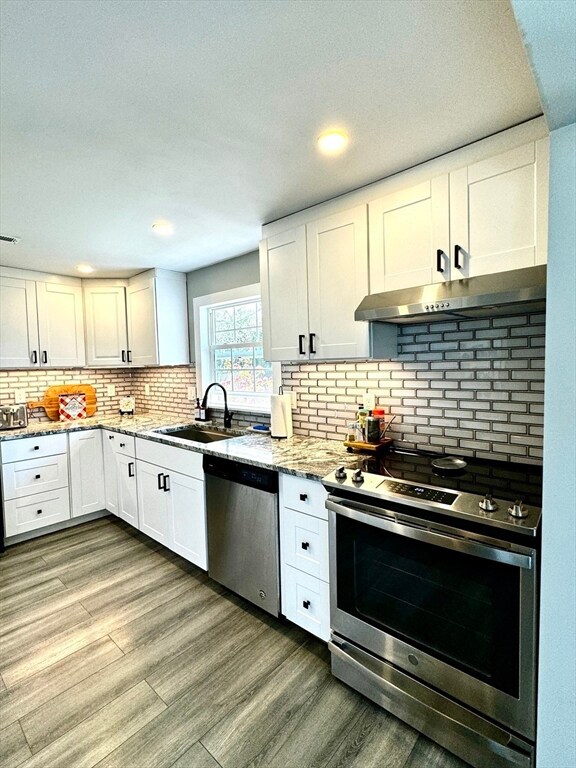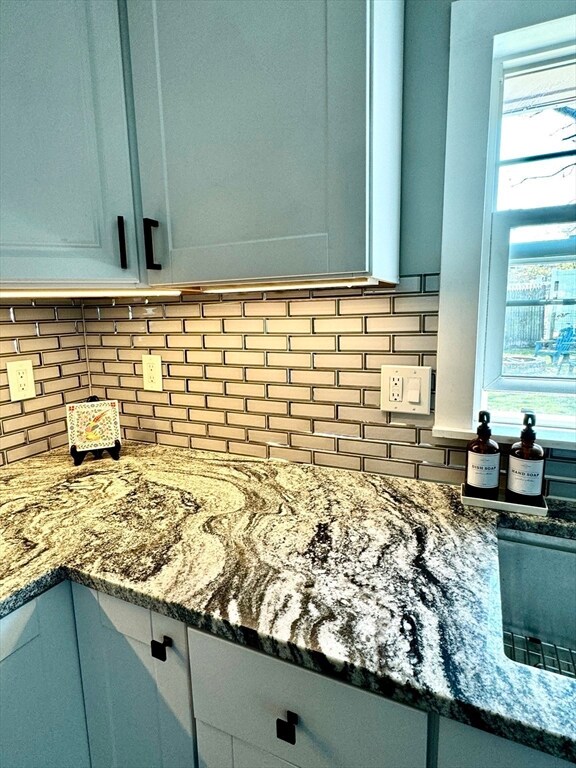
157 Errol Rd Brockton, MA 02302
Highlights
- Property is near public transit
- Ranch Style House
- No HOA
- Wooded Lot
- Solid Surface Countertops
- Stainless Steel Appliances
About This Home
As of June 2024Prepare to make this fully renovated open concept ranch on the Abington line your home. With over 1400 sq ft of living space, 4 bedrooms and 1 full bathroom this property has been tastefully updated with modern amenities. The kitchen boasts new stainless steel appliances including GE Stove and In-Sink-Erator disposal, granite countertops, glass tile backsplash and coffee bar. The separate dining area features new flooring recessed lighting and a closet with barn doors. Family room showcases new flooring, recessed lighting, and a Dimplex fireplace with shiplap decorated mantle. Other Home renovations included are newer roof, newer windows, newer Bosch air handler heating system with heat pump, central AC and Rheem hot water tank. French doors off the kitchen lead to fenced in yard with concrete patio perfect for summer night entertaining, firepit area, gorgeous gardens and shed for storage. Plans to add second bathroom are in hand. Shopping, restaurants, Rt 18, 27 & 123 close by.
Last Buyer's Agent
Jason Carter
Compass

Home Details
Home Type
- Single Family
Est. Annual Taxes
- $4,867
Year Built
- Built in 1960 | Remodeled
Lot Details
- 10,014 Sq Ft Lot
- Fenced Yard
- Fenced
- Wooded Lot
- Property is zoned R1C
Home Design
- Ranch Style House
- Frame Construction
- Shingle Roof
- Concrete Perimeter Foundation
Interior Spaces
- 1,448 Sq Ft Home
- Recessed Lighting
- Insulated Windows
- French Doors
- Family Room with Fireplace
- Exterior Basement Entry
- Storm Doors
Kitchen
- Range
- Dishwasher
- Stainless Steel Appliances
- Kitchen Island
- Solid Surface Countertops
- Disposal
Flooring
- Laminate
- Tile
- Vinyl
Bedrooms and Bathrooms
- 4 Bedrooms
- 1 Full Bathroom
Laundry
- Laundry on main level
- Washer and Electric Dryer Hookup
Parking
- 5 Car Parking Spaces
- Driveway
- Open Parking
- Off-Street Parking
Eco-Friendly Details
- Energy-Efficient Thermostat
Outdoor Features
- Patio
- Outdoor Storage
Location
- Property is near public transit
- Property is near schools
Schools
- Mary Baker Elementary School
- Ashfield Middle School
- BHS & Spellman High School
Utilities
- Central Air
- 1 Cooling Zone
- 1 Heating Zone
- Heat Pump System
- 220 Volts
- 100 Amp Service
- Electric Water Heater
- Cable TV Available
Listing and Financial Details
- Assessor Parcel Number M:156 R:043 S:,969342
Community Details
Overview
- No Home Owners Association
Amenities
- Shops
- Coin Laundry
Recreation
- Park
Ownership History
Purchase Details
Purchase Details
Purchase Details
Similar Homes in Brockton, MA
Home Values in the Area
Average Home Value in this Area
Purchase History
| Date | Type | Sale Price | Title Company |
|---|---|---|---|
| Deed | $241,800 | -- | |
| Deed | $114,000 | -- | |
| Deed | $58,000 | -- | |
| Deed | $241,800 | -- | |
| Deed | $114,000 | -- | |
| Deed | $58,000 | -- |
Mortgage History
| Date | Status | Loan Amount | Loan Type |
|---|---|---|---|
| Open | $350,000 | Purchase Money Mortgage | |
| Closed | $350,000 | Purchase Money Mortgage | |
| Closed | $211,000 | Stand Alone Refi Refinance Of Original Loan | |
| Closed | $28,500 | No Value Available | |
| Closed | $228,000 | No Value Available |
Property History
| Date | Event | Price | Change | Sq Ft Price |
|---|---|---|---|---|
| 06/27/2024 06/27/24 | Sold | $500,000 | +3.1% | $345 / Sq Ft |
| 05/21/2024 05/21/24 | Pending | -- | -- | -- |
| 05/14/2024 05/14/24 | For Sale | $485,000 | -- | $335 / Sq Ft |
Tax History Compared to Growth
Tax History
| Year | Tax Paid | Tax Assessment Tax Assessment Total Assessment is a certain percentage of the fair market value that is determined by local assessors to be the total taxable value of land and additions on the property. | Land | Improvement |
|---|---|---|---|---|
| 2025 | $5,321 | $439,400 | $145,000 | $294,400 |
| 2024 | $4,867 | $404,900 | $145,000 | $259,900 |
| 2023 | $4,778 | $368,100 | $110,000 | $258,100 |
| 2022 | $4,285 | $306,700 | $100,000 | $206,700 |
| 2021 | $4,193 | $289,200 | $95,000 | $194,200 |
| 2020 | $4,107 | $271,100 | $91,000 | $180,100 |
| 2019 | $3,790 | $243,900 | $85,500 | $158,400 |
| 2018 | $3,633 | $226,200 | $85,500 | $140,700 |
| 2017 | $3,352 | $208,200 | $85,500 | $122,700 |
| 2016 | $3,149 | $181,400 | $81,500 | $99,900 |
| 2015 | $2,998 | $165,200 | $81,500 | $83,700 |
| 2014 | $2,991 | $165,000 | $81,500 | $83,500 |
Agents Affiliated with this Home
-
Kim Gavigan

Seller's Agent in 2024
Kim Gavigan
Reis Real Estate & Company Inc.
(774) 222-1066
22 Total Sales
-

Buyer's Agent in 2024
Jason Carter
Compass
(617) 487-1626
Map
Source: MLS Property Information Network (MLS PIN)
MLS Number: 73237678
APN: BROC-000156-000043
