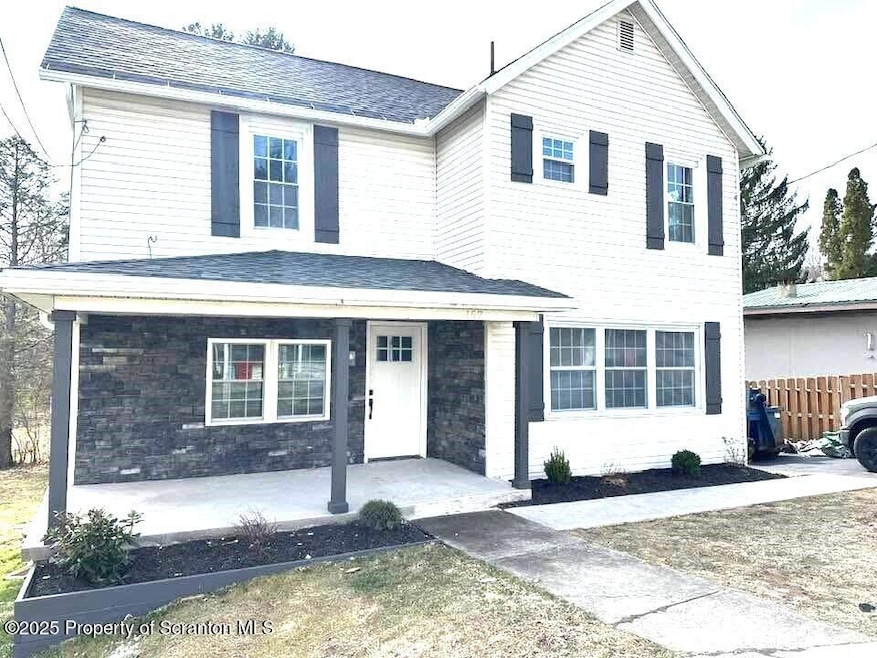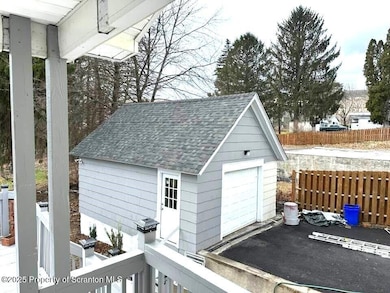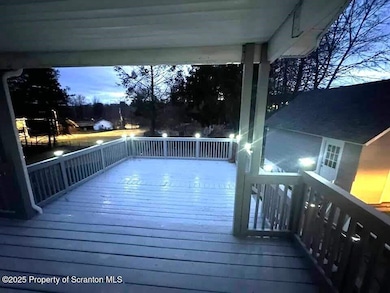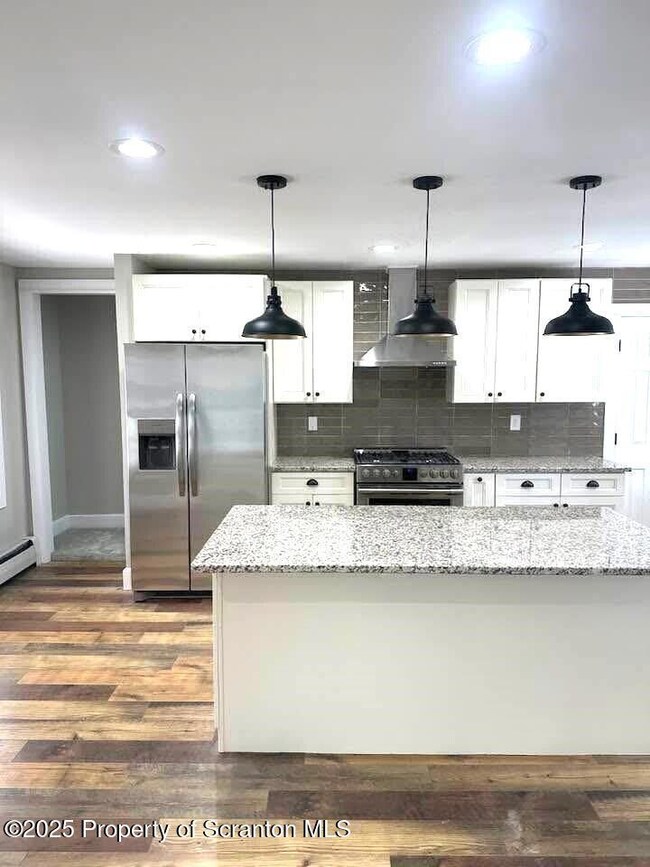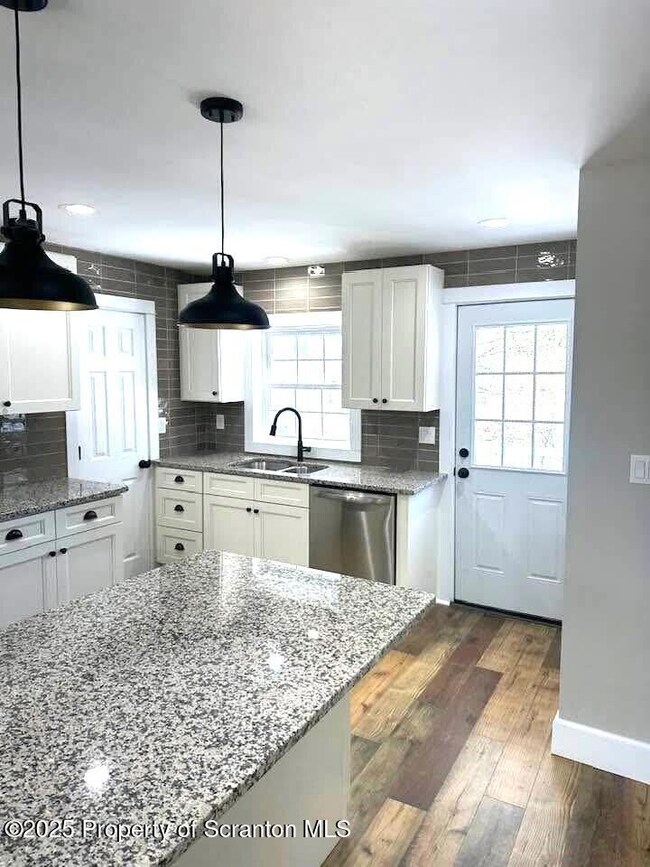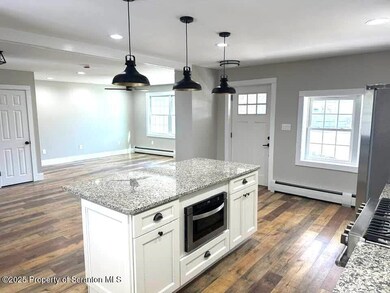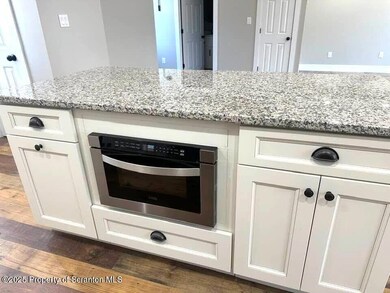
157 Fallbrook St Carbondale, PA 18407
Highlights
- Traditional Architecture
- 1 Car Detached Garage
- Living Room
- Stainless Steel Appliances
- Eat-In Kitchen
- Recessed Lighting
About This Home
As of May 2025West Side, Carbondale!This charming home has been tastefully remodeled with open floor plan! New combo hot water/high efficiency gas heat, new plumping throughout, laundry room on 2nd floor, high end appliances, 2 tiered deck and garage! Can't ask for anything more then pack your old house up and move in!!
Last Buyer's Agent
NON MEMBER
NON MEMBER
Home Details
Home Type
- Single Family
Est. Annual Taxes
- $2,299
Year Built
- Built in 1940
Lot Details
- 1,307 Sq Ft Lot
- Lot Dimensions are 68x127x54x125
- Landscaped
- Back Yard
- Property is zoned R1
Parking
- 1 Car Detached Garage
- Driveway
- Off-Street Parking
Home Design
- Traditional Architecture
- Block Foundation
- Stone Foundation
- Shingle Roof
- Vinyl Siding
- Stone
Interior Spaces
- 1,628 Sq Ft Home
- 2-Story Property
- Ceiling Fan
- Recessed Lighting
- Living Room
Kitchen
- Eat-In Kitchen
- Gas Oven
- Gas Cooktop
- Dishwasher
- Stainless Steel Appliances
- ENERGY STAR Qualified Appliances
- Kitchen Island
Flooring
- Carpet
- Laminate
- Tile
Bedrooms and Bathrooms
- 3 Bedrooms
- 2 Full Bathrooms
Laundry
- Laundry Room
- Washer and Dryer
Unfinished Basement
- Interior and Exterior Basement Entry
- Block Basement Construction
- Basement Storage
Outdoor Features
- Exterior Lighting
- Rain Gutters
Utilities
- Baseboard Heating
- Hot Water Heating System
- 200+ Amp Service
- Natural Gas Connected
- Phone Available
- Cable TV Available
Listing and Financial Details
- Assessor Parcel Number 04412020008
Ownership History
Purchase Details
Home Financials for this Owner
Home Financials are based on the most recent Mortgage that was taken out on this home.Purchase Details
Home Financials for this Owner
Home Financials are based on the most recent Mortgage that was taken out on this home.Purchase Details
Home Financials for this Owner
Home Financials are based on the most recent Mortgage that was taken out on this home.Similar Homes in Carbondale, PA
Home Values in the Area
Average Home Value in this Area
Purchase History
| Date | Type | Sale Price | Title Company |
|---|---|---|---|
| Deed | $234,000 | None Listed On Document | |
| Deed | $48,000 | None Listed On Document | |
| Deed | $71,000 | None Available |
Mortgage History
| Date | Status | Loan Amount | Loan Type |
|---|---|---|---|
| Open | $229,761 | FHA | |
| Previous Owner | $70,056 | FHA |
Property History
| Date | Event | Price | Change | Sq Ft Price |
|---|---|---|---|---|
| 05/16/2025 05/16/25 | Sold | $234,000 | +2.2% | $144 / Sq Ft |
| 04/06/2025 04/06/25 | Pending | -- | -- | -- |
| 03/30/2025 03/30/25 | For Sale | $229,000 | +377.1% | $141 / Sq Ft |
| 07/26/2024 07/26/24 | Sold | $48,000 | -19.9% | $46 / Sq Ft |
| 07/02/2024 07/02/24 | Pending | -- | -- | -- |
| 06/20/2024 06/20/24 | For Sale | $59,900 | -- | $57 / Sq Ft |
Tax History Compared to Growth
Tax History
| Year | Tax Paid | Tax Assessment Tax Assessment Total Assessment is a certain percentage of the fair market value that is determined by local assessors to be the total taxable value of land and additions on the property. | Land | Improvement |
|---|---|---|---|---|
| 2025 | $2,580 | $10,000 | $0 | $10,000 |
| 2024 | $2,299 | $10,000 | $0 | $10,000 |
| 2023 | $2,299 | $10,000 | $0 | $10,000 |
| 2022 | $2,284 | $10,000 | $0 | $10,000 |
| 2021 | $2,266 | $10,000 | $0 | $10,000 |
| 2020 | $2,266 | $10,000 | $0 | $10,000 |
| 2019 | $2,137 | $10,000 | $0 | $10,000 |
| 2018 | $2,092 | $10,000 | $0 | $10,000 |
| 2017 | $2,046 | $10,000 | $0 | $10,000 |
| 2016 | $574 | $10,000 | $0 | $0 |
| 2015 | -- | $10,000 | $0 | $0 |
| 2014 | -- | $10,000 | $0 | $0 |
Agents Affiliated with this Home
-
Ruth Kurtz
R
Seller's Agent in 2025
Ruth Kurtz
Ruddy Realty
(570) 499-4423
22 in this area
38 Total Sales
-
N
Buyer's Agent in 2025
NON MEMBER
NON MEMBER
-
Mary Ruddy
M
Seller's Agent in 2024
Mary Ruddy
Ruddy Realty
(570) 280-0001
89 in this area
150 Total Sales
Map
Source: Greater Scranton Board of REALTORS®
MLS Number: GSBSC251375
APN: 04412020008
- 98 Fallbrook St
- 14 Plum Ave
- 23 Farview St
- 95 Farview St
- 195 Dundaff St
- 0 Valley View Ct Unit GSBSC251240
- 32 Cemetery St
- 22 Copeland Ave
- 55 Terrace St
- 26 7th Ave
- 42 Oak Ave
- 33 Maple Ave
- 13 8th Ave
- 83 Wyoming St
- 37 Washington St
- 25 Canaan St
- 55 Washington St
- 56 S Church St
- 116 Salem Ave
- 54 1/2 Canaan St
