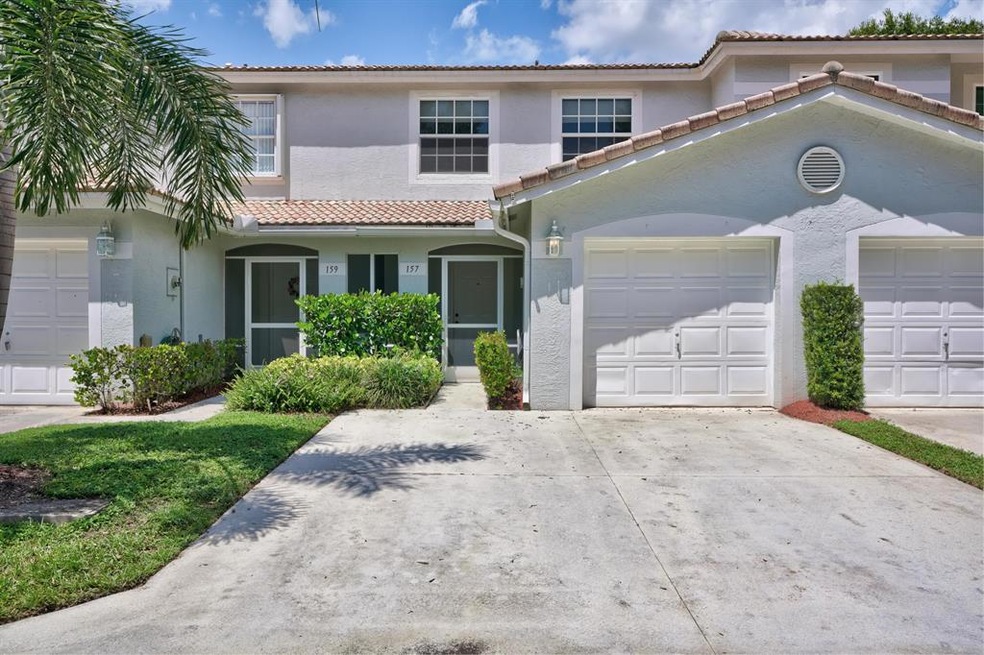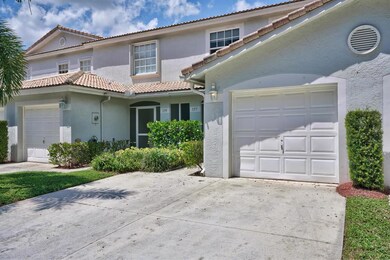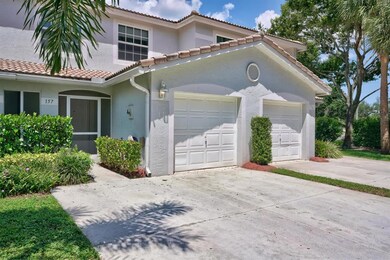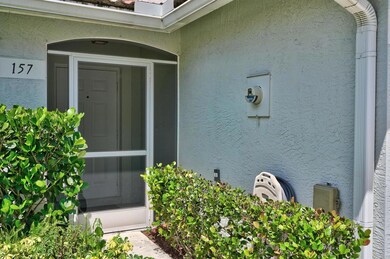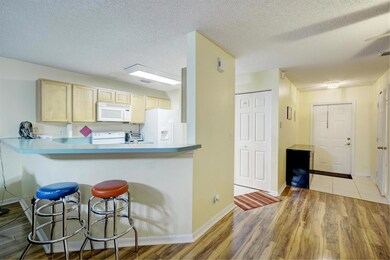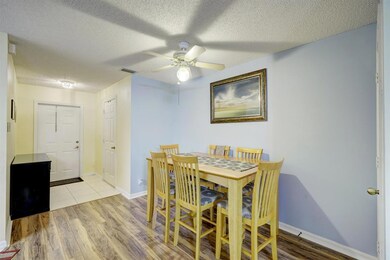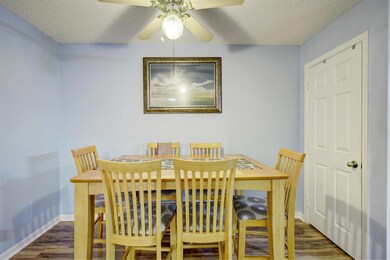
157 Fox Meadow Run Jupiter, FL 33458
Jupiter Park NeighborhoodHighlights
- Clubhouse
- Wood Flooring
- Sun or Florida Room
- Independence Middle School Rated A-
- Garden View
- Great Room
About This Home
As of November 2019Beautiful screen front & back patio townhouse located in highly sought after gated community Timberwalk, A-rated school and walking dist to Jerry Thomas Elementary school. Driveway can fit 2 cars. Open&spacious floor plan, recently upgraded wood floors, impact glass on all 2nd floor windows. 1st floor has accordion shutters. Rain gutters and back screen patio with upgraded hurricane proof roof. 1st floor powder room and 2 pantries in kitchen. Upstairs master bedrm features a view of the preserve, 2 closets and master bath with dual sinks. A/C was replaced in 2013&water heater 2015. Enjoy views of green preserve from screen patio. Guest parking is available. Community pool&playground. Walking dist to Restaurants&Shops. Mins to beach, Harborside & Gardens Mall. Easy access to I-95 & Tunrpike
Townhouse Details
Home Type
- Townhome
Est. Annual Taxes
- $3,212
Year Built
- Built in 1999
HOA Fees
- $239 Monthly HOA Fees
Parking
- 1 Car Attached Garage
- Garage Door Opener
- Driveway
- Guest Parking
Home Design
- Barrel Roof Shape
Interior Spaces
- 1,437 Sq Ft Home
- 2-Story Property
- Entrance Foyer
- Great Room
- Family Room
- Formal Dining Room
- Sun or Florida Room
- Garden Views
Kitchen
- Electric Range
- Microwave
- Dishwasher
- Disposal
Flooring
- Wood
- Laminate
Bedrooms and Bathrooms
- 3 Bedrooms
- Walk-In Closet
Laundry
- Laundry in Garage
- Dryer
- Washer
Home Security
- Home Security System
- Security Gate
Utilities
- Central Heating and Cooling System
- Electric Water Heater
- Cable TV Available
Additional Features
- Patio
- 1,903 Sq Ft Lot
Listing and Financial Details
- Assessor Parcel Number 30424103260270070
Community Details
Overview
- Association fees include common areas, cable TV, ground maintenance, maintenance structure, recreation facilities, roof, trash
- 220 Units
- Timberwalk Pud Subdivision
Amenities
- Clubhouse
Recreation
- Community Pool
Security
- Phone Entry
- Impact Glass
Ownership History
Purchase Details
Home Financials for this Owner
Home Financials are based on the most recent Mortgage that was taken out on this home.Purchase Details
Home Financials for this Owner
Home Financials are based on the most recent Mortgage that was taken out on this home.Purchase Details
Home Financials for this Owner
Home Financials are based on the most recent Mortgage that was taken out on this home.Purchase Details
Home Financials for this Owner
Home Financials are based on the most recent Mortgage that was taken out on this home.Map
Similar Homes in Jupiter, FL
Home Values in the Area
Average Home Value in this Area
Purchase History
| Date | Type | Sale Price | Title Company |
|---|---|---|---|
| Warranty Deed | $265,000 | First International Ttl Inc | |
| Warranty Deed | $170,000 | Universal Land Title Of The | |
| Warranty Deed | $152,000 | Chelsea Title | |
| Warranty Deed | $117,100 | -- |
Mortgage History
| Date | Status | Loan Amount | Loan Type |
|---|---|---|---|
| Open | $45,000 | Construction | |
| Open | $240,551 | New Conventional | |
| Previous Owner | $164,000 | New Conventional | |
| Previous Owner | $137,700 | New Conventional | |
| Previous Owner | $166,920 | FHA | |
| Previous Owner | $145,700 | Unknown | |
| Previous Owner | $144,000 | No Value Available | |
| Previous Owner | $116,351 | FHA |
Property History
| Date | Event | Price | Change | Sq Ft Price |
|---|---|---|---|---|
| 05/25/2025 05/25/25 | For Sale | $450,000 | +69.8% | $313 / Sq Ft |
| 11/01/2019 11/01/19 | Sold | $265,000 | -3.6% | $184 / Sq Ft |
| 10/02/2019 10/02/19 | Pending | -- | -- | -- |
| 08/29/2019 08/29/19 | For Sale | $275,000 | -- | $191 / Sq Ft |
Tax History
| Year | Tax Paid | Tax Assessment Tax Assessment Total Assessment is a certain percentage of the fair market value that is determined by local assessors to be the total taxable value of land and additions on the property. | Land | Improvement |
|---|---|---|---|---|
| 2024 | $3,606 | $246,382 | -- | -- |
| 2023 | $3,546 | $239,206 | $0 | $0 |
| 2022 | $3,534 | $232,239 | $0 | $0 |
| 2021 | $3,501 | $225,475 | $0 | $0 |
| 2020 | $3,497 | $222,362 | $0 | $0 |
| 2019 | $3,389 | $214,055 | $0 | $0 |
| 2018 | $3,212 | $210,064 | $0 | $210,064 |
| 2017 | $3,812 | $197,192 | $0 | $0 |
| 2016 | $3,564 | $179,280 | $0 | $0 |
| 2015 | $3,469 | $168,529 | $0 | $0 |
| 2014 | $3,277 | $153,208 | $0 | $0 |
Source: BeachesMLS
MLS Number: R10557966
APN: 30-42-41-03-26-027-0070
- 129 White Wing Ln
- 106 Wooden Mill Terrace
- 119 White Wing Ln
- 333 Timberwalk Trail
- 345 Timberwalk Trail
- 119 Owl Pointe Cir Unit 119
- 153 Timberwalk Trail
- 145 Timberwalk Trail
- 17393 Sentimental Journey Unit 60
- 6515 Chasewood Dr Unit D
- 6527 Chasewood Dr Unit D
- 6519 Chasewood Dr Unit E
- 6489 Chasewood Dr Unit B
- 6257 Chasewood Dr Unit B
- 143 Greentree Cir
- 6543 Chasewood Dr Unit G
- 6508 Chasewood Dr Unit H
- 6572 Chasewood Dr Unit H
- 6512 Chasewood Dr Unit F
- 162 Sims Creek Ln
