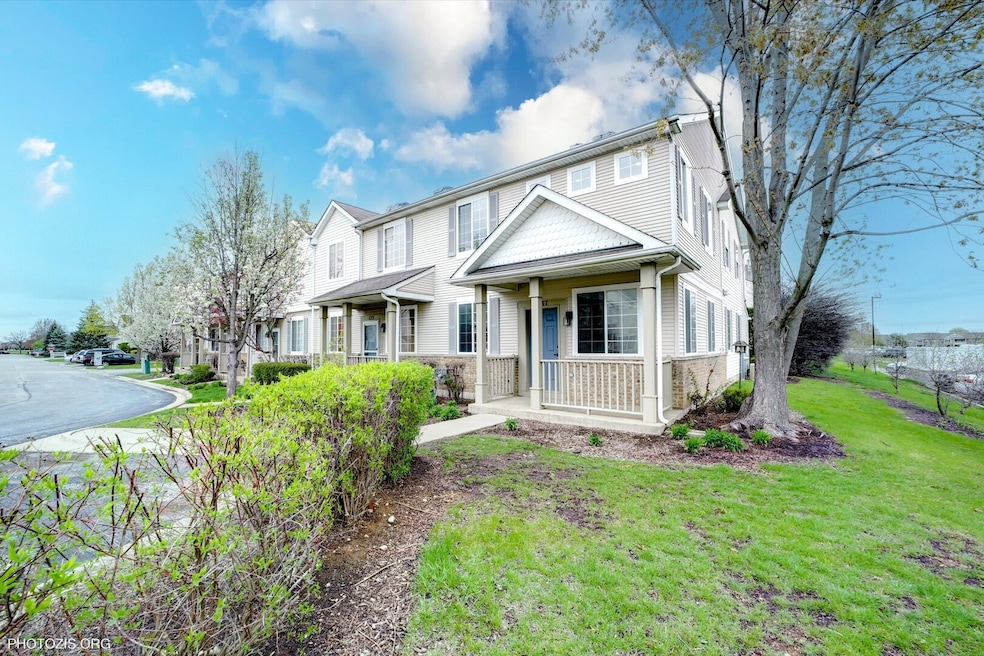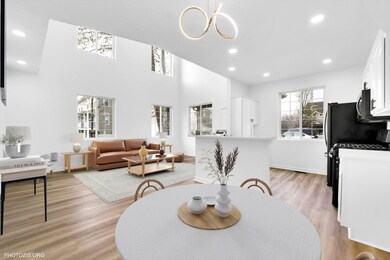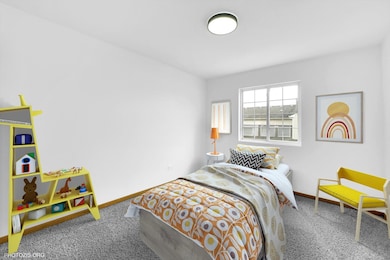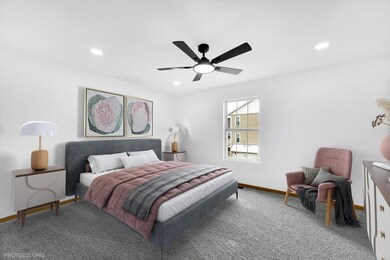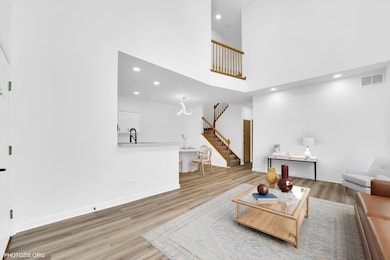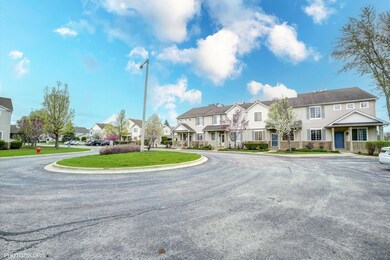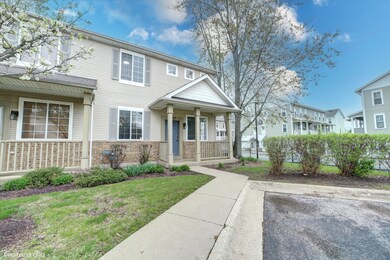
157 Foxglove Romeoville, IL 60446
Wespark NeighborhoodHighlights
- Stainless Steel Appliances
- Cul-De-Sac
- Park
- A. Vito Martinez Middle School Rated 9+
- Living Room
- Laundry Room
About This Home
As of June 2025Welcome to the home of your dreams - where luxury, light, and comfort meet. Step into this beautifully rehabbed end-unit townhome, perfectly situated on a quiet cul-de-sac in the highly desirable Wespark community. This two-story home offers the ideal blend of modern design and everyday functionality. Upon entering, you're welcomed by a spacious family room with soaring double-height ceilings and oversized windows that fill the space with natural light. The open-concept main level flows seamlessly between the sleek updated kitchen, dining area, and living room-perfect for both entertaining and everyday living. The fully renovated kitchen features quartz countertops, a brand-new sink, Whirlpool stainless steel appliances, and modern finishes throughout. A convenient laundry closet and stylish half bath are also located on the main floor. Upstairs, you'll find three generously sized bedrooms, including a private Primary Suite with a luxurious en suite bath. All bathrooms have been beautifully updated with high-end materials and contemporary design. Recent upgrades include: Brand-new roof New- Paint New furnace and A/C (2023) Luxury vinyl flooring and new carpet Modern recessed lighting New fire alarm Newer water heater Updated kitchen and bathrooms Note: Rentals are not allowed - perfect for homeowners seeking a stable and welcoming community. This move-in-ready home has been thoughtfully renovated from top to bottom, offering refined elegance, modern comforts, and timeless style. Don't miss this exceptional opportunity!
Last Agent to Sell the Property
PROSALES REALTY License #475111174 Listed on: 04/23/2025
Townhouse Details
Home Type
- Townhome
Est. Annual Taxes
- $5,622
Year Built
- Built in 1999
Lot Details
- Cul-De-Sac
HOA Fees
- $288 Monthly HOA Fees
Parking
- 2.5 Car Garage
- Driveway
- Parking Included in Price
Home Design
- Asphalt Roof
- Concrete Perimeter Foundation
Interior Spaces
- 1,541 Sq Ft Home
- 2-Story Property
- Ceiling Fan
- Family Room
- Living Room
- Combination Kitchen and Dining Room
Kitchen
- Range<<rangeHoodToken>>
- <<microwave>>
- Dishwasher
- Stainless Steel Appliances
Flooring
- Carpet
- Vinyl
Bedrooms and Bathrooms
- 3 Bedrooms
- 3 Potential Bedrooms
Laundry
- Laundry Room
- Dryer
- Washer
Home Security
Utilities
- Forced Air Heating and Cooling System
- Heating System Uses Natural Gas
- Gas Water Heater
- Water Softener is Owned
Listing and Financial Details
- Homeowner Tax Exemptions
- Other Tax Exemptions
Community Details
Overview
- Association fees include exterior maintenance, lawn care, snow removal
- 4 Units
- Melissa Brooks Association, Phone Number (847) 490-3833
- Property managed by Wespark Condo Association (Associa)
Recreation
- Park
Pet Policy
- Dogs and Cats Allowed
Additional Features
- Picnic Area
- Carbon Monoxide Detectors
Ownership History
Purchase Details
Home Financials for this Owner
Home Financials are based on the most recent Mortgage that was taken out on this home.Similar Homes in the area
Home Values in the Area
Average Home Value in this Area
Purchase History
| Date | Type | Sale Price | Title Company |
|---|---|---|---|
| Corporate Deed | $115,500 | Chicago Title Insurance Co |
Mortgage History
| Date | Status | Loan Amount | Loan Type |
|---|---|---|---|
| Open | $122,000 | Unknown | |
| Closed | $13,000 | Credit Line Revolving | |
| Closed | $105,750 | Unknown | |
| Closed | $103,500 | No Value Available |
Property History
| Date | Event | Price | Change | Sq Ft Price |
|---|---|---|---|---|
| 06/17/2025 06/17/25 | Sold | $312,000 | +0.7% | $202 / Sq Ft |
| 04/27/2025 04/27/25 | Pending | -- | -- | -- |
| 04/23/2025 04/23/25 | For Sale | $309,900 | +30.8% | $201 / Sq Ft |
| 02/27/2025 02/27/25 | Sold | $237,000 | -1.2% | $154 / Sq Ft |
| 02/10/2025 02/10/25 | Pending | -- | -- | -- |
| 02/06/2025 02/06/25 | Price Changed | $239,900 | 0.0% | $156 / Sq Ft |
| 02/06/2025 02/06/25 | For Sale | $239,900 | -- | $156 / Sq Ft |
Tax History Compared to Growth
Tax History
| Year | Tax Paid | Tax Assessment Tax Assessment Total Assessment is a certain percentage of the fair market value that is determined by local assessors to be the total taxable value of land and additions on the property. | Land | Improvement |
|---|---|---|---|---|
| 2023 | $6,073 | $62,482 | $14,122 | $48,360 |
| 2022 | $4,946 | $53,333 | $12,055 | $41,278 |
| 2021 | $4,681 | $50,120 | $11,329 | $38,791 |
| 2020 | $4,543 | $48,471 | $10,956 | $37,515 |
| 2019 | $4,284 | $45,944 | $10,385 | $35,559 |
| 2018 | $3,728 | $40,543 | $9,164 | $31,379 |
| 2017 | $3,275 | $36,450 | $8,239 | $28,211 |
| 2016 | $2,917 | $32,976 | $7,454 | $25,522 |
| 2015 | $2,477 | $29,052 | $6,567 | $22,485 |
| 2014 | $2,477 | $28,206 | $6,376 | $21,830 |
| 2013 | $2,477 | $32,053 | $7,246 | $24,807 |
Agents Affiliated with this Home
-
Monica Deanda

Seller's Agent in 2025
Monica Deanda
PROSALES REALTY
(312) 909-2863
1 in this area
150 Total Sales
-
Stella Schening

Seller's Agent in 2025
Stella Schening
HomeSmart Connect LLC
(847) 894-2882
1 in this area
69 Total Sales
-
Sandy Mikhail

Buyer's Agent in 2025
Sandy Mikhail
Green Equities LLC
(630) 656-4616
1 in this area
30 Total Sales
-
Michelle Velazquez
M
Buyer's Agent in 2025
Michelle Velazquez
Baird Warner
(224) 639-8256
1 in this area
2 Total Sales
Map
Source: Midwest Real Estate Data (MRED)
MLS Number: 12346549
APN: 11-04-07-204-170-1004
- 126 Yarrow Unit 330
- 163 Mountain Laurel Ct
- 167 Mountain Laurel Ct
- 1354 W Alder Creek Dr
- 43 Freesia Ct
- 1496 Larkspur Ct
- 148 Azalea Cir Unit 711
- 46 Harmony Ln
- 135 Azalea Cir Unit 631
- 13 Harmony Ln
- 185 Azalea Cir Unit 607
- 20947 W Barrington Ln
- 21157 W Covington Dr
- 20914 W Ardmore Cir
- 14005 Danbury Dr
- 260 Gladiolus Dr Unit 2
- 1642 Aster Dr
- 249 Gladiolus Dr
- 1709 Raleigh Trail
- 1769 Autumn Woods Ln
