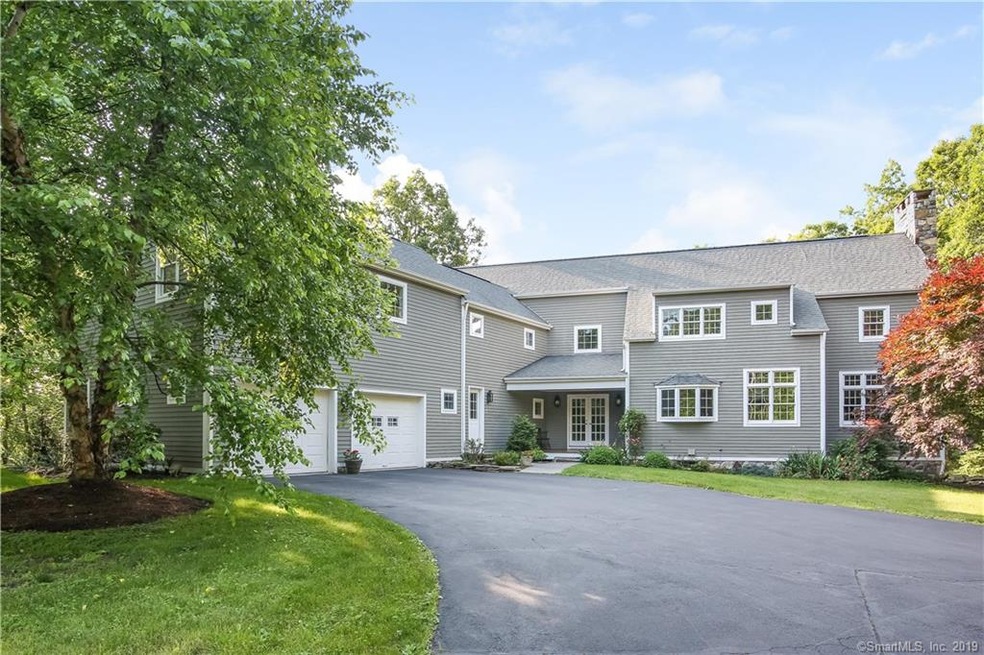
157 Godfrey Rd E Weston, CT 06883
Highlights
- Open Floorplan
- Colonial Architecture
- Attic
- Weston Intermediate School Rated A
- Deck
- 1 Fireplace
About This Home
As of April 2021Just reduced! Best value in Weston - Custom built light and bright colonial farmhouse that sits high atop a knoll, provides the most private/serene setting while being minutes from Weston schools, clubs, shopping and hiking trails. The river rock fireplace, cherry wood mantel, roughhewn oak floors and fossilized slate tiles were all chosen to echo the natural setting. Intentionally, the interiors are informal and provide multiple living spaces. The rooms are spacious and well maintained. Beautiful sunny kitchen with breakfast nook opens to spacious family room with fireplace, the heart of the home! The bonus wing offers privacy for guests and/or au pair, and the walkout lower level includes 972 sf of additional living space. Sip a cup of coffee on the farmer's porch, retreat to the back deck, fire up the pizza oven or enjoy the gardens in the front yard. Plenty of entertaining spaces inside and out. Property has room for a pool, or, you can enjoy pool and tennis at Weston Field Club less then 1 mile away. Agents please review agent notes regarding taxes.
Home Details
Home Type
- Single Family
Est. Annual Taxes
- $20,341
Year Built
- Built in 1999
Lot Details
- 3.38 Acre Lot
- Many Trees
Home Design
- Colonial Architecture
- Farmhouse Style Home
- Concrete Foundation
- Frame Construction
- Asphalt Shingled Roof
- Wood Siding
- Clap Board Siding
Interior Spaces
- Open Floorplan
- 1 Fireplace
- French Doors
- Entrance Foyer
- Bonus Room
- Home Gym
- Pull Down Stairs to Attic
Kitchen
- Built-In Oven
- Gas Cooktop
- Microwave
- Dishwasher
Bedrooms and Bathrooms
- 4 Bedrooms
Laundry
- Laundry in Mud Room
- Laundry Room
- Laundry on main level
Basement
- Walk-Out Basement
- Basement Fills Entire Space Under The House
Parking
- 2 Car Attached Garage
- Parking Deck
- Driveway
Outdoor Features
- Deck
- Shed
- Rain Gutters
- Porch
Location
- Property is near a golf course
Schools
- Hurlbutt Elementary School
- Weston Middle School
- Weston High School
Utilities
- Forced Air Zoned Heating and Cooling System
- Heating System Uses Oil
- Private Company Owned Well
- Fuel Tank Located in Basement
Community Details
- No Home Owners Association
Ownership History
Purchase Details
Home Financials for this Owner
Home Financials are based on the most recent Mortgage that was taken out on this home.Purchase Details
Home Financials for this Owner
Home Financials are based on the most recent Mortgage that was taken out on this home.Purchase Details
Purchase Details
Map
Similar Homes in Weston, CT
Home Values in the Area
Average Home Value in this Area
Purchase History
| Date | Type | Sale Price | Title Company |
|---|---|---|---|
| Warranty Deed | $1,180,000 | None Available | |
| Warranty Deed | $775,000 | -- | |
| Warranty Deed | $375,000 | -- | |
| Warranty Deed | $215,000 | -- |
Mortgage History
| Date | Status | Loan Amount | Loan Type |
|---|---|---|---|
| Open | $944,000 | Purchase Money Mortgage | |
| Closed | $118,000 | Balloon | |
| Previous Owner | $180,000 | Purchase Money Mortgage | |
| Previous Owner | $417,000 | Adjustable Rate Mortgage/ARM |
Property History
| Date | Event | Price | Change | Sq Ft Price |
|---|---|---|---|---|
| 04/16/2021 04/16/21 | Sold | $1,180,000 | -1.6% | $226 / Sq Ft |
| 03/19/2021 03/19/21 | Pending | -- | -- | -- |
| 01/28/2021 01/28/21 | For Sale | $1,199,000 | +54.7% | $230 / Sq Ft |
| 04/05/2019 04/05/19 | Sold | $775,000 | -6.1% | $147 / Sq Ft |
| 03/01/2019 03/01/19 | Pending | -- | -- | -- |
| 02/01/2019 02/01/19 | Price Changed | $825,000 | -5.1% | $157 / Sq Ft |
| 09/11/2018 09/11/18 | For Sale | $869,000 | -- | $165 / Sq Ft |
Tax History
| Year | Tax Paid | Tax Assessment Tax Assessment Total Assessment is a certain percentage of the fair market value that is determined by local assessors to be the total taxable value of land and additions on the property. | Land | Improvement |
|---|---|---|---|---|
| 2024 | $20,727 | $883,120 | $227,640 | $655,480 |
| 2023 | $19,769 | $597,980 | $227,640 | $370,340 |
| 2022 | $19,715 | $597,980 | $227,640 | $370,340 |
| 2021 | $19,686 | $597,980 | $227,640 | $370,340 |
| 2020 | $19,357 | $597,980 | $227,640 | $370,340 |
| 2019 | $19,357 | $597,980 | $227,640 | $370,340 |
| 2018 | $20,341 | $692,100 | $248,600 | $443,500 |
| 2017 | $20,009 | $692,100 | $248,600 | $443,500 |
| 2016 | $19,766 | $692,100 | $248,600 | $443,500 |
| 2015 | $19,843 | $692,100 | $248,600 | $443,500 |
| 2014 | $19,545 | $692,100 | $248,600 | $443,500 |
Source: SmartMLS
MLS Number: 170124236
APN: WSTN-000015-000002-000059
- 23 Tubbs Spring Dr
- 275 Newtown Turnpike
- 1 Ravenwood Dr
- 20 Ravenwood Dr
- 255 Newtown Turnpike
- 29 Rogues Ridge
- 1 Graystone Ln
- 6 Winthrop Hills
- 15 Birch Hill Rd
- 28 Old Orchard Dr
- 6 Old Orchard Dr
- 10 Hills End Ln
- 105 Ladder Hill Rd N
- 1 Richmond Hill Rd
- 24 Deepwood Rd
- 27 Hackberry Hill Rd
- 17 Tannery Ln N
- 37 Beaverbrook Rd
- 44 Wildwood Ln
- 8 Oak Ln
