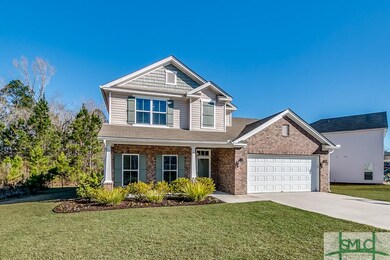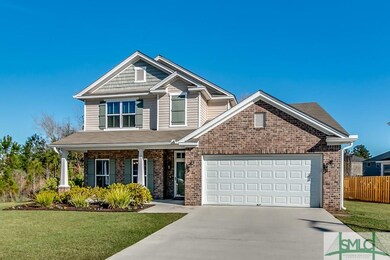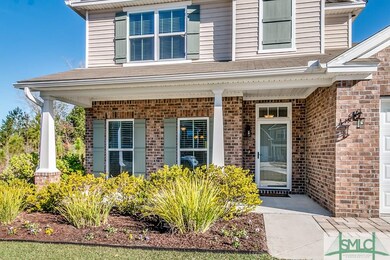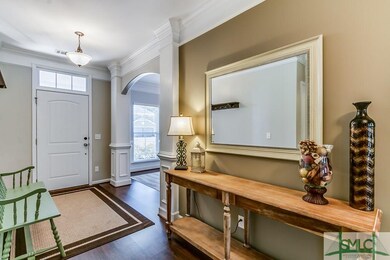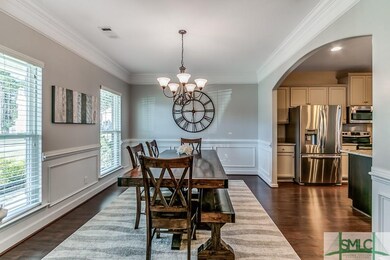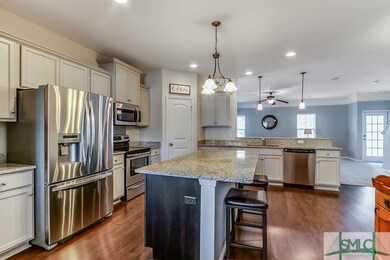
157 Green Paddock Cir Guyton, GA 31312
Highlights
- Fitness Center
- Primary Bedroom Suite
- Wooded Lot
- South Effingham Elementary School Rated A
- ENERGY STAR Certified Homes
- Traditional Architecture
About This Home
As of July 2021Better than new! 4/2.5 Plus a large bonus room. Upgraded laminate floors in Kitchen, Dining Room and Foyer. Upgraded kitchen with granite countertops, stainless appliances, oversized pantry, an added island with breakfast bar, can lighting, and beautiful grey-toned wood cabinets with crown. The doorway from the kitchen to dining room was expanded into an archway for a more opened floor plan feel. Custom trim work exists through much of the entertainment spaces. Other features include large living room, dual tray ceiling in master bedroom (downstairs), separate garden tub and shower, dual marble vanities in M. Bath and Guest Bath, built-in surround speakers in living room, premium window blinds throughout the home, spray foam insulation in the walk-in attic with tons of storage, ceiling fans in every room! Also, brick front, seamless gutters all around, and an oversized patio in the back with a serene, private, wooded view back yard. No neighbors to the left, ever! Hurry up!!
Last Agent to Sell the Property
Next Move Real Estate LLC License #350709 Listed on: 03/01/2019

Home Details
Home Type
- Single Family
Est. Annual Taxes
- $2,655
Year Built
- Built in 2014
Lot Details
- 7,841 Sq Ft Lot
- Sprinkler System
- Wooded Lot
- Private Yard
HOA Fees
- $38 Monthly HOA Fees
Parking
- 2 Car Attached Garage
Home Design
- Traditional Architecture
- Brick Exterior Construction
- Concrete Foundation
- Asphalt Roof
Interior Spaces
- 2,698 Sq Ft Home
- 2-Story Property
- Double Pane Windows
- Laundry Room
Kitchen
- Breakfast Bar
- Convection Oven
- Microwave
- Plumbed For Ice Maker
- Dishwasher
- Kitchen Island
Bedrooms and Bathrooms
- 4 Bedrooms
- Primary Bedroom on Main
- Primary Bedroom Suite
- Dual Vanity Sinks in Primary Bathroom
- Garden Bath
- Separate Shower
Eco-Friendly Details
- Energy-Efficient Insulation
- ENERGY STAR Certified Homes
Outdoor Features
- Open Patio
- Play Equipment
- Front Porch
Schools
- South Effingham Elementary And Middle School
- South Effingham High School
Utilities
- Central Air
- Heat Pump System
- Programmable Thermostat
- Electric Water Heater
- Cable TV Available
Listing and Financial Details
- Exclusions: Refrigerator, Water filtration
- Home warranty included in the sale of the property
- Assessor Parcel Number 0416A-00000-060-000
Community Details
Overview
- Belmont Glen HOA
- Built by Konter Homes
- Walton Extended Option
Recreation
- Community Playground
- Fitness Center
- Community Pool
- Park
Ownership History
Purchase Details
Home Financials for this Owner
Home Financials are based on the most recent Mortgage that was taken out on this home.Purchase Details
Purchase Details
Home Financials for this Owner
Home Financials are based on the most recent Mortgage that was taken out on this home.Purchase Details
Home Financials for this Owner
Home Financials are based on the most recent Mortgage that was taken out on this home.Purchase Details
Home Financials for this Owner
Home Financials are based on the most recent Mortgage that was taken out on this home.Purchase Details
Home Financials for this Owner
Home Financials are based on the most recent Mortgage that was taken out on this home.Purchase Details
Similar Homes in Guyton, GA
Home Values in the Area
Average Home Value in this Area
Purchase History
| Date | Type | Sale Price | Title Company |
|---|---|---|---|
| Warranty Deed | $340,000 | -- | |
| Warranty Deed | -- | -- | |
| Warranty Deed | -- | -- | |
| Warranty Deed | $252,500 | -- | |
| Warranty Deed | $217,847 | -- | |
| Warranty Deed | $36,500 | -- | |
| Deed | -- | -- |
Mortgage History
| Date | Status | Loan Amount | Loan Type |
|---|---|---|---|
| Previous Owner | $252,500 | No Value Available | |
| Previous Owner | $185,170 | New Conventional | |
| Previous Owner | $3,000,000 | New Conventional |
Property History
| Date | Event | Price | Change | Sq Ft Price |
|---|---|---|---|---|
| 07/06/2021 07/06/21 | Sold | $340,000 | -2.8% | $126 / Sq Ft |
| 05/18/2021 05/18/21 | For Sale | $349,900 | +38.6% | $130 / Sq Ft |
| 04/30/2019 04/30/19 | Sold | $252,500 | +1.0% | $94 / Sq Ft |
| 03/15/2019 03/15/19 | Pending | -- | -- | -- |
| 03/01/2019 03/01/19 | For Sale | $249,900 | +14.7% | $93 / Sq Ft |
| 08/08/2014 08/08/14 | Sold | $217,847 | +1.6% | $81 / Sq Ft |
| 05/07/2014 05/07/14 | Pending | -- | -- | -- |
| 05/07/2014 05/07/14 | For Sale | $214,325 | -- | $79 / Sq Ft |
Tax History Compared to Growth
Tax History
| Year | Tax Paid | Tax Assessment Tax Assessment Total Assessment is a certain percentage of the fair market value that is determined by local assessors to be the total taxable value of land and additions on the property. | Land | Improvement |
|---|---|---|---|---|
| 2024 | $2,712 | $134,758 | $22,800 | $111,958 |
| 2023 | $2,050 | $129,674 | $18,800 | $110,874 |
| 2022 | $2,597 | $109,657 | $18,000 | $91,657 |
| 2021 | $3,099 | $95,394 | $15,200 | $80,194 |
| 2020 | $2,903 | $89,562 | $15,200 | $74,362 |
| 2019 | $2,549 | $85,238 | $15,200 | $70,038 |
| 2018 | $2,655 | $88,210 | $15,200 | $73,010 |
| 2017 | $2,589 | $88,210 | $15,200 | $73,010 |
| 2016 | $2,470 | $87,809 | $14,400 | $73,409 |
| 2015 | -- | $82,150 | $14,400 | $67,750 |
| 2014 | -- | $7,200 | $7,200 | $0 |
| 2013 | -- | $7,600 | $7,600 | $0 |
Agents Affiliated with this Home
-
Alicia Novak

Seller's Agent in 2021
Alicia Novak
ERA Southeast Coastal
(912) 665-0798
13 in this area
103 Total Sales
-
Renee Bernitt

Buyer's Agent in 2021
Renee Bernitt
Mungo Homes Realty LLC
(912) 844-6393
3 in this area
23 Total Sales
-
Ron Futch

Seller's Agent in 2019
Ron Futch
Next Move Real Estate LLC
(912) 655-4046
24 in this area
80 Total Sales
-
T
Seller's Agent in 2014
Teresa Palumbo
Summit Homes & Land, LLC
-
Melissa Thurston

Seller Co-Listing Agent in 2014
Melissa Thurston
Summit Homes & Land, LLC
(912) 247-4298
4 in this area
171 Total Sales
Map
Source: Savannah Multi-List Corporation
MLS Number: 203326
APN: 0416A-00000-060-000

