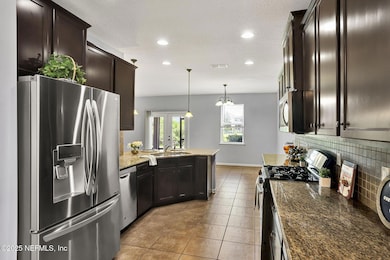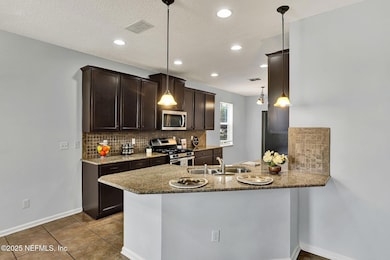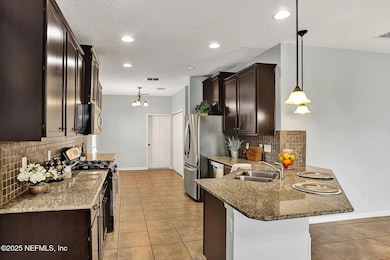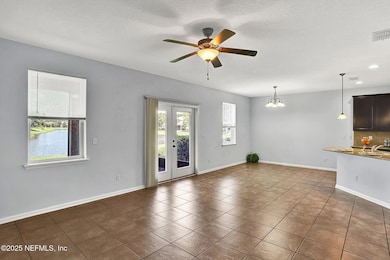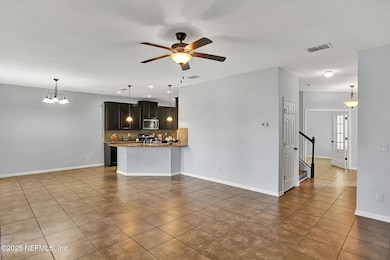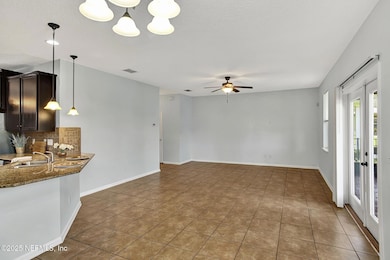157 Heron Landing Rd Saint Johns, FL 32259
Durbin Crossing NeighborhoodHighlights
- Very Popular Property
- Open Floorplan
- Contemporary Architecture
- Patriot Oaks Academy Rated A
- Clubhouse
- Screened Porch
About This Home
What a beautiful home in Durbin Crossing! Tiled flooring on main level with a private office, Kitchen with stainless steel appliances featuring a kitchen nook and large pantry closet opening up to a large living room with space for a dining room table. Step outside on the oversized covered patio and soak in the peaceful water views. Walk upstairs on your LVP flooring where you are greeted by a large loft space. Enjoy more lakefront views from the Owner's bedroom with an en-Suite featuring a separate shower & garden tub, & two walk in closets. Bedrooms 2 & 3 are both nicely sized w/ large closets. An oversize laundry room is also upstairs. Great community amenities include basketball courts, tennis courts, pool, kid's pool, clubhouse, playground, jogging paths and a fitness center, The home is also located in desired Durbin Crossing neighborhood, walking distance to top rated school, and close to shopping, dining, and major roads, much more...
Listing Agent
ATLANTIC SHORES REALTY OF JACKSONVILLE LLC License #3015491 Listed on: 07/16/2025
Home Details
Home Type
- Single Family
Est. Annual Taxes
- $7,688
Year Built
- Built in 2014
Lot Details
- 5,227 Sq Ft Lot
Parking
- 2 Car Attached Garage
- Garage Door Opener
Home Design
- Contemporary Architecture
Interior Spaces
- 2,366 Sq Ft Home
- 2-Story Property
- Open Floorplan
- Ceiling Fan
- Entrance Foyer
- Screened Porch
- Laundry on upper level
Kitchen
- Breakfast Bar
- Gas Range
- Microwave
- Ice Maker
- Dishwasher
- Disposal
Bedrooms and Bathrooms
- 3 Bedrooms
- Split Bedroom Floorplan
- Walk-In Closet
- Bathtub With Separate Shower Stall
Home Security
- Security System Owned
- Fire and Smoke Detector
Schools
- Palm Valley Academy Elementary School
- Patriot Oaks Academy Middle School
- Creekside High School
Utilities
- Central Heating and Cooling System
- Water Softener is Owned
Listing and Financial Details
- Tenant pays for all utilities, gas
- 12 Months Lease Term
- Assessor Parcel Number 0236310190
Community Details
Overview
- Property has a Home Owners Association
- Durbin Crossing Subdivision
Amenities
- Clubhouse
Recreation
- Tennis Courts
- Community Basketball Court
- Pickleball Courts
- Community Playground
- Children's Pool
- Jogging Path
Pet Policy
- Breed Restrictions
Map
Source: realMLS (Northeast Florida Multiple Listing Service)
MLS Number: 2098768
APN: 023631-0190
- 219 Heron Landing Rd
- 153 Forest Edge Dr
- 318 Sanctuary Dr
- 55 Forest Edge Dr
- 842 Servia Dr
- 156 Wellwood Ave
- 117 Pineta Way
- 750 Servia Dr
- 514 Heron Landing Rd
- 118 Fernbrook Dr
- 119 Averley Way
- 120 Ellsworth Cir
- 236 Servia Dr
- 107 Broadbranch Way
- 196 Islesbrook Pkwy
- 180 Ellsworth Cir
- 117 S Durbin Pkwy
- 200 Ellsworth Cir
- 1227 Leith Hall Dr
- 244 W Berkswell Dr
- 276 Sanctuary Dr
- 416 Heron Landing Rd
- 750 Servia Dr
- 663 Servia Dr
- 409 Richmond Dr
- 71 Stirlingshire Ct
- 255 Richmond Dr
- 249 Richmond Dr
- 218 Thornloe Dr
- 319 Richmond Dr
- 109 Earlston Way
- 33 Nelson Ln
- 15 Ascend Cir
- 6607 Azalea Park Rd
- 4569 Comanche Trail Blvd
- 969 Tennessee
- 14867 Bartram Creek Blvd
- 713 Carthage Place
- 14808 Durbin Cove Way
- 7023 Bartram Cove Pkwy

