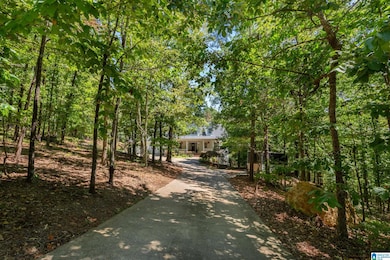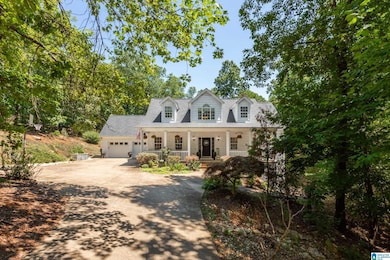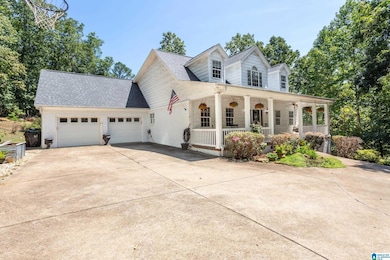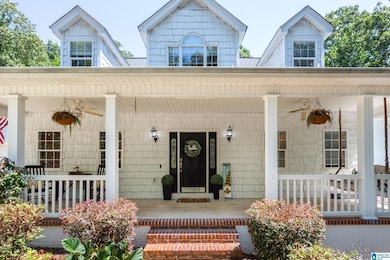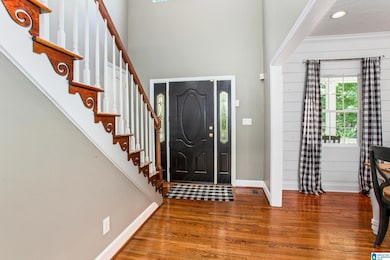
157 Hickory Ridge Dr Gadsden, AL 35905
Estimated payment $3,708/month
Highlights
- Home Theater
- Screened Deck
- Wood Flooring
- 14 Acre Lot
- Cathedral Ceiling
- Hydromassage or Jetted Bathtub
About This Home
A rare find, this luxurious home is nestled on 14 private acres in serene Hickory Ridge. The updated 4-bed, 4.5-bath property features 3 master suites for ultimate comfort. The gourmet kitchen includes an industrial cooktop, granite countertops, double ovens, a warming drawer, a reverse osmosis system, and a walk-in pantry. The home boasts hardwood flooring throughout, a 2-year-old roof, 22ft ceilings in the living room, a finished walk-out basement with a theater room and kitchenette, a radon system, a tankless water heater, and abundant wildlife, including deer. Washer/ dryer and theater furniture remain.
Home Details
Home Type
- Single Family
Est. Annual Taxes
- $2,002
Year Built
- Built in 2002
Parking
- 2 Car Attached Garage
- Front Facing Garage
Home Design
- Tri-Level Property
- Vinyl Siding
- Three Sided Brick Exterior Elevation
Interior Spaces
- Cathedral Ceiling
- Ceiling Fan
- Recessed Lighting
- Gas Log Fireplace
- Window Treatments
- Family Room with Fireplace
- Dining Room
- Home Theater
- Home Office
- Screened Porch
Kitchen
- Breakfast Bar
- Butlers Pantry
- Double Oven
- Gas Oven
- Indoor Grill
- Gas Cooktop
- Warming Drawer
- Dishwasher
- Kitchen Island
- Stone Countertops
Flooring
- Wood
- Carpet
- Tile
Bedrooms and Bathrooms
- 4 Bedrooms
- Walk-In Closet
- Hydromassage or Jetted Bathtub
- Garden Bath
- Separate Shower
Laundry
- Laundry Room
- Laundry on main level
- Sink Near Laundry
- Electric Dryer Hookup
Finished Basement
- Basement Fills Entire Space Under The House
- Natural lighting in basement
Schools
- Glencoe Elementary And Middle School
- Glencoe High School
Utilities
- Central Heating and Cooling System
- Underground Utilities
- Tankless Water Heater
- Septic Tank
Additional Features
- Screened Deck
- 14 Acre Lot
Listing and Financial Details
- Visit Down Payment Resource Website
- Assessor Parcel Number 211-01-02-0-001-052.000
Map
Home Values in the Area
Average Home Value in this Area
Tax History
| Year | Tax Paid | Tax Assessment Tax Assessment Total Assessment is a certain percentage of the fair market value that is determined by local assessors to be the total taxable value of land and additions on the property. | Land | Improvement |
|---|---|---|---|---|
| 2024 | $2,002 | $50,020 | $5,340 | $44,680 |
| 2023 | $2,002 | $50,010 | $5,330 | $44,680 |
| 2022 | $1,346 | $39,660 | $5,330 | $34,330 |
| 2021 | $1,022 | $30,290 | $5,260 | $25,030 |
| 2020 | $1,193 | $30,300 | $0 | $0 |
| 2019 | $1,193 | $30,300 | $0 | $0 |
| 2017 | $1,053 | $26,880 | $0 | $0 |
| 2016 | $1,053 | $26,880 | $0 | $0 |
| 2015 | $1,032 | $26,880 | $0 | $0 |
| 2013 | -- | $27,220 | $0 | $0 |
Property History
| Date | Event | Price | Change | Sq Ft Price |
|---|---|---|---|---|
| 07/01/2025 07/01/25 | Price Changed | $619,900 | -3.1% | $155 / Sq Ft |
| 04/08/2025 04/08/25 | Price Changed | $639,900 | -1.6% | $160 / Sq Ft |
| 08/20/2024 08/20/24 | For Sale | $650,000 | +21.5% | $162 / Sq Ft |
| 01/28/2022 01/28/22 | Sold | $535,000 | -2.6% | $131 / Sq Ft |
| 12/24/2021 12/24/21 | Pending | -- | -- | -- |
| 12/15/2021 12/15/21 | For Sale | $549,000 | +53.4% | $134 / Sq Ft |
| 10/30/2018 10/30/18 | Off Market | $358,000 | -- | -- |
| 07/31/2018 07/31/18 | Sold | $358,000 | -4.5% | $80 / Sq Ft |
| 07/30/2018 07/30/18 | Pending | -- | -- | -- |
| 06/28/2018 06/28/18 | For Sale | $375,000 | -- | $83 / Sq Ft |
Mortgage History
| Date | Status | Loan Amount | Loan Type |
|---|---|---|---|
| Closed | $325,050 | New Conventional |
Similar Homes in the area
Source: Greater Alabama MLS
MLS Number: 21397536
APN: 21-01-02-0-001-052.000
- 166 Hickory Ridge Dr
- 1500 Sibert Dr
- 1.47 acres Sibert Dr
- 32 Sibert Dr
- 13 Sibert Dr
- 3.5 ac Sibert Dr
- Lot 10 Shadow Wood Dr Unit 10
- 1604 Sibert Dr
- Lot 3 Meadow Creek Rd
- Lot 2 Meadow Creek Rd
- Lot 1 Meadow Creek Rd
- 1805 Sibert Dr
- 306 Oak Leaf Ln
- 1204 Sibert Dr
- 2785 Miller Dr
- 10.0 Crimson Lake Dr
- 10.0 Crimson Lake Dr Unit X
- 235 Arrowhead Trail
- 39 acres Fowlers Ferry Rd
- 20 Arrow Wood Ln
- 305 W Air Depot Rd
- 164 Christopher St
- 3010 Jones St
- 116 Hollywood Rd
- 5149 Honeysuckle Ln E
- 418 Riverton Dr
- 1893 Rainbow Dr
- 3715 Rainbow Dr
- 112 Ilene St
- 98 Sutton Cir
- 515 George Wallace Dr
- 1104 Goodyear Ave
- 403-409 S 6th St
- 950 Riverbend Dr
- 27 Blackberry Ln
- 161 Carpenters Ln Unit Site A B
- 923 Washington St NW Unit 923 Washington Street NW #!
- 331 Nisbet St NW
- 202 Church Ave SE
- 315 Newaygo St

