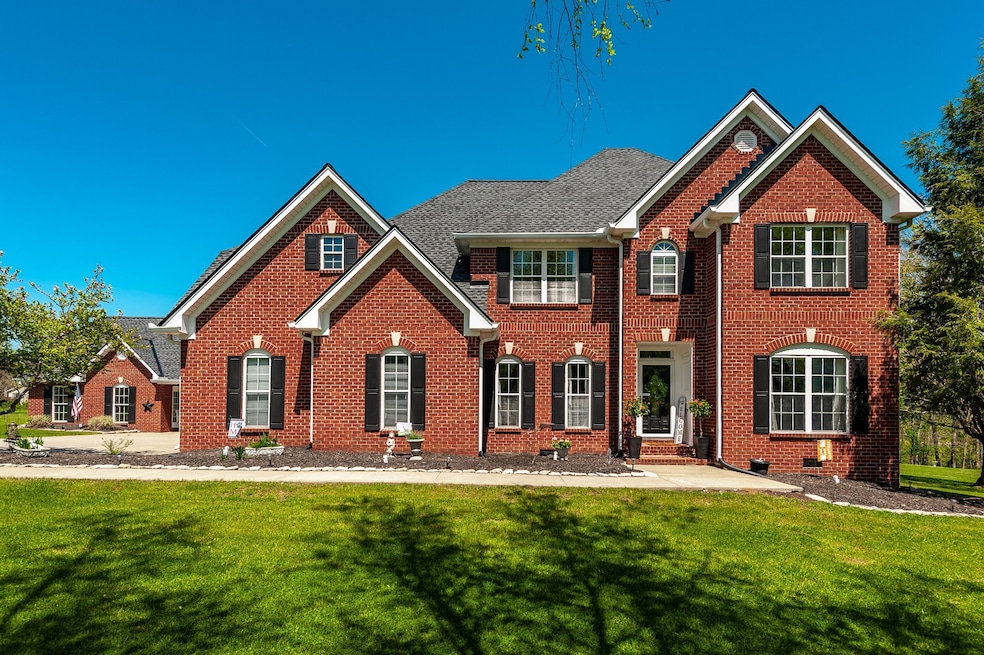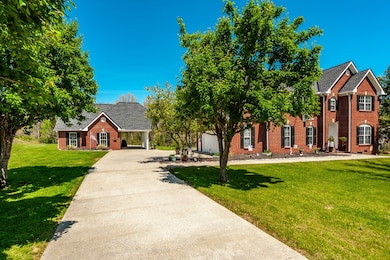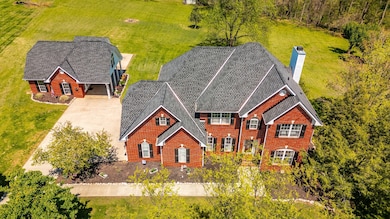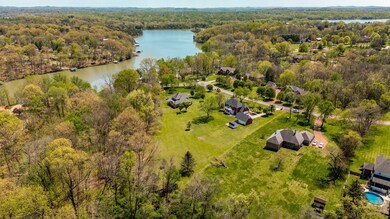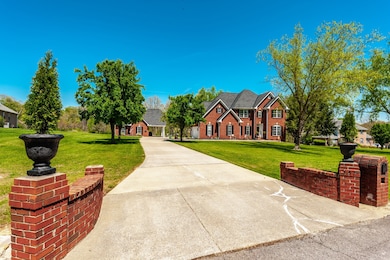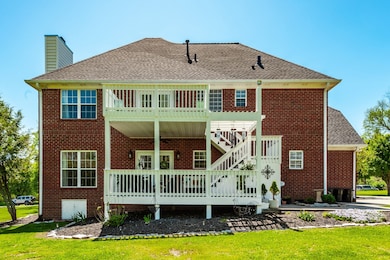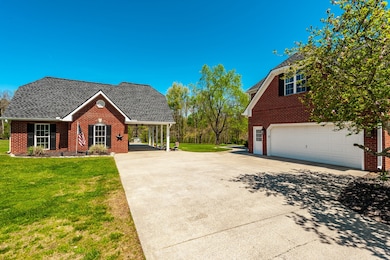157 Hidden Cove Ct Gallatin, TN 37066
Estimated payment $4,499/month
Highlights
- Guest House
- Deck
- Traditional Architecture
- 2 Acre Lot
- Great Room with Fireplace
- Wood Flooring
About This Home
Discover a serene retreat nestled on two breathtaking acres of tranquil living, very close to Old Hickory Lake. This beautifully updated home offers a harmonious blend of comfort and functionality, perfect for both relaxation and productivity...............New Dimensional Roof installed January 2025 including the 2 storage buildings.
VERSATILE DETACHED BUILDING : An additional 1007 sq.ft. 2 story structure provides the ideal space for a private office, creative studio, or welcoming guest quarters...................
ADDITIONAL OUTBUILDINGS: Two extra outbuildings offer ample storage or potential for workshops, catering to various needs............
GOURMET KITCHEN: The heart of the home boasts an updated kitchen equipped with modern appliances and finishes, making it a culinary haven................Brand new dishwasher just added.
LUXURIOUS BATHROOMS: Newly renovated bathrooms feature contemporary designs and high-end fixtures, adding a touch of spa-like luxury................
ROMANTIC PRIMARY SUITE: Unwind in the main bedroom, complete with a cozy gas fireplace that sets the mood for relaxation............All fireplaces checked and cleaned this month!
DEDICATED HOME OFFICE: A separate office on the first floor ensures a productive work-from-home environment.............
DRAMATIC DINING ROOM: The spacious dining area is perfect for hosting gatherings, with an ambiance that exudes sophistication..................
OUTDOOR LIVING: Enjoy the beauty of nature from two expansive decks, ideal for entertaining or peaceful solitude...........
This property is more than just a home; it's a lifestyle. Experience the perfect balance of modern amenities and serene country living.
Listing Agent
Crye-Leike, Inc., REALTORS Brokerage Phone: 6153006900 License #231773 Listed on: 08/04/2025

Co-Listing Agent
Crye-Leike, Inc., REALTORS Brokerage Phone: 6153006900 License #251258
Home Details
Home Type
- Single Family
Est. Annual Taxes
- $1,838
Year Built
- Built in 1996
Lot Details
- 2 Acre Lot
- Level Lot
Parking
- 2 Car Attached Garage
- 2 Carport Spaces
- Garage Door Opener
Home Design
- Traditional Architecture
- Brick Exterior Construction
- Asphalt Roof
Interior Spaces
- 2,695 Sq Ft Home
- Property has 2 Levels
- Bookcases
- Ceiling Fan
- Gas Fireplace
- Entrance Foyer
- Great Room with Fireplace
- 2 Fireplaces
- Separate Formal Living Room
- Crawl Space
- Washer and Electric Dryer Hookup
Kitchen
- Eat-In Kitchen
- Built-In Electric Oven
- Microwave
- Dishwasher
- Disposal
Flooring
- Wood
- Carpet
- Tile
Bedrooms and Bathrooms
- 3 Bedrooms
- Walk-In Closet
Outdoor Features
- Deck
- Covered Patio or Porch
Schools
- Guild Elementary School
- Rucker Stewart Middle School
- Gallatin Senior High School
Utilities
- Air Filtration System
- Central Heating and Cooling System
- Heating System Uses Natural Gas
- Septic Tank
- Cable TV Available
Additional Features
- Air Purifier
- Guest House
Community Details
- No Home Owners Association
- Hidden Cove Estates Subdivision
Listing and Financial Details
- Assessor Parcel Number 134F A 01800 000
Map
Home Values in the Area
Average Home Value in this Area
Tax History
| Year | Tax Paid | Tax Assessment Tax Assessment Total Assessment is a certain percentage of the fair market value that is determined by local assessors to be the total taxable value of land and additions on the property. | Land | Improvement |
|---|---|---|---|---|
| 2024 | $1,838 | $129,325 | $28,850 | $100,475 |
| 2023 | $1,749 | $77,675 | $15,750 | $61,925 |
| 2022 | $1,757 | $77,675 | $15,750 | $61,925 |
| 2021 | $1,757 | $77,675 | $15,750 | $61,925 |
| 2020 | $1,757 | $77,675 | $15,750 | $61,925 |
| 2019 | $1,757 | $0 | $0 | $0 |
| 2018 | $1,513 | $0 | $0 | $0 |
| 2017 | $1,513 | $0 | $0 | $0 |
| 2016 | $1,513 | $0 | $0 | $0 |
| 2015 | -- | $0 | $0 | $0 |
| 2014 | -- | $0 | $0 | $0 |
Property History
| Date | Event | Price | List to Sale | Price per Sq Ft |
|---|---|---|---|---|
| 10/16/2025 10/16/25 | Price Changed | $822,900 | -0.8% | $305 / Sq Ft |
| 08/30/2025 08/30/25 | Price Changed | $829,900 | -1.2% | $308 / Sq Ft |
| 08/04/2025 08/04/25 | For Sale | $839,900 | -- | $312 / Sq Ft |
Purchase History
| Date | Type | Sale Price | Title Company |
|---|---|---|---|
| Warranty Deed | $206,000 | -- | |
| Quit Claim Deed | -- | -- |
Mortgage History
| Date | Status | Loan Amount | Loan Type |
|---|---|---|---|
| Open | $164,800 | No Value Available | |
| Previous Owner | $132,200 | No Value Available |
Source: Realtracs
MLS Number: 2968463
APN: 134F-A-018.00
- 0 S Wrights Ln Unit RTC3046143
- 0 S Wrights Ln Unit LotWP001
- 1171 S Wrights Ln
- 1015 Lakewood Dr
- 1101B Hidden Cove Rd
- 1080 Martha Ln
- 0 Newton Ln Unit RTC2887616
- 781 Harden St
- 1629 Cairo Rd
- 939 Newton Ln
- 1027 Shimmering Way
- 371 Wilson Boat Dock Rd
- 1036 Monticello Place
- 1405 Stone Creek Dr
- 561 Odoms Bend Rd
- 1029 Robertson Rd
- 548 Hillside Ln
- 272 Holywell Dr
- 318 Gulfstream Dr
- 497 Black Walnut Dr
- 1629 Cairo Rd
- 1015 Monticello Place
- 1056 Lindyn Lee Way
- 586 Hollerman Ln
- 641 Trotters Alley
- 135 Brush Hill Ct
- 163 Drivers Ln
- 163 Drivers Ln Unit Duplex
- 534 Rose Cottage Cir
- 1188 Meadowview Dr Unit 1190
- 134 Noble Pk Cir
- 182 Noble Pk Cir
- 1590 Airport Rd
- 415 Hartford Cir
- 158 Noble Park Pvt Cir
- 182 Noble Park Cir
- 1003 Oleander Dr
- 1059 Woods Ferry Rd Unit 12
- 1059 Woods Ferry Rd Unit Apartment 16
- 339 Bayhill Dr
