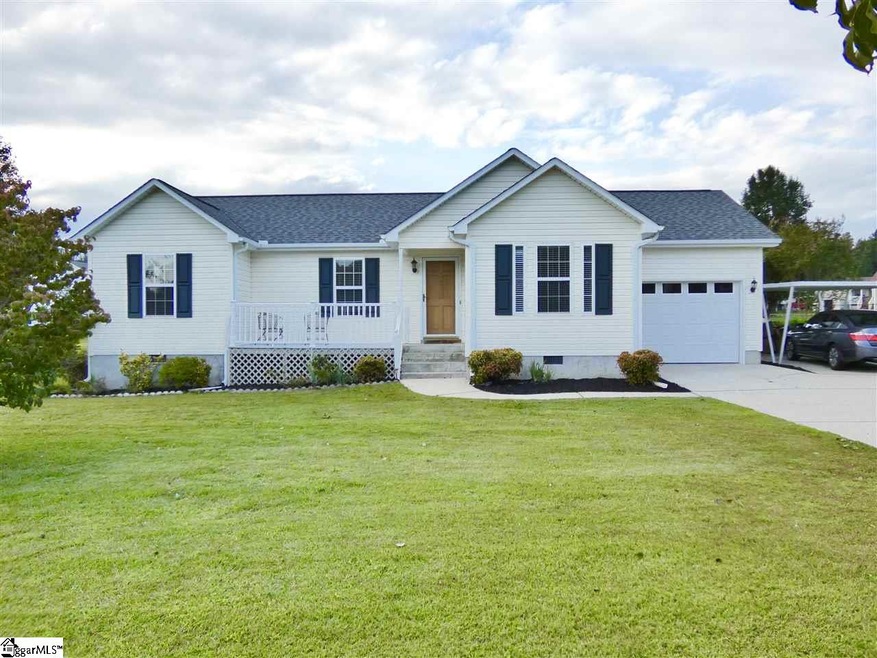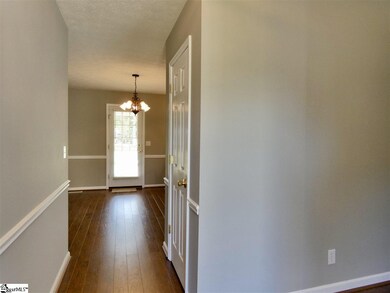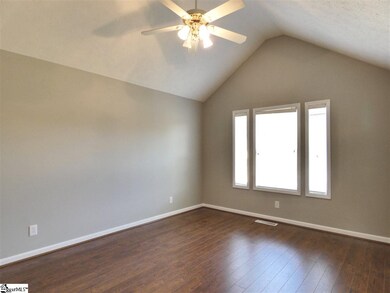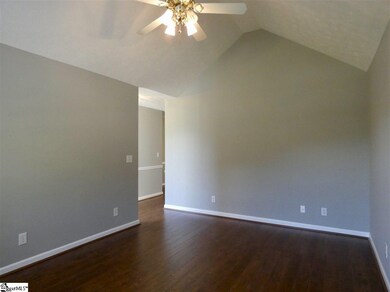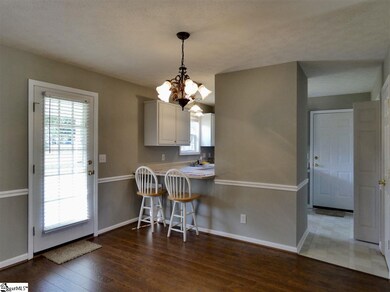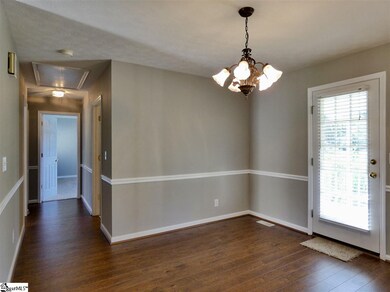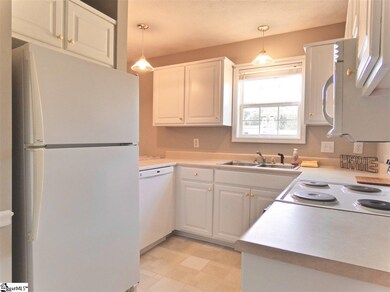
157 Jamison Rd Travelers Rest, SC 29690
Estimated Value: $247,000 - $327,000
Highlights
- Deck
- Ranch Style House
- 1 Car Attached Garage
- Heritage Elementary School Rated A-
- Cathedral Ceiling
- Walk-In Closet
About This Home
As of October 2017Travelers Rest beauty! Great schools, fabulous location and Country Living just minutes to Downtown TR. 1 1/2 miles from the Swamp Rabbit Trail, 15 mins from Cherrydale and Downtown Greenville and just 30 mins to Hendersonville. This MOVE IN READY 3 BR 2BA home is what you've been looking for. Brand new laminate wood floors in LR, DR and hallways plus brand new carpet in all three bedrooms! Freshly painted throughout. New roof last year, 2016. Vaulted ceilings in the LR. Large front porch to sit back and watch the abundant nature in the skies and out back enjoy your covered patio, perfect to relax on for your morning coffee or evening dinner while taking in the lovely blooming trees in your LEVEL half acre back yard! This home comes with all appliances; refrigerator, stove/oven, microwave, dishwasher AND washer/dryer - Just bring your furniture! 16X 10 storage building gives you the extra storage you need or turn it into the man or woman cave of your dreams. Perfect starter home or investment property. This home does qualify for 100% USDA Rural Housing loan programs.
Home Details
Home Type
- Single Family
Est. Annual Taxes
- $488
Year Built
- 2000
Lot Details
- 0.5 Acre Lot
- Level Lot
- Few Trees
Home Design
- Ranch Style House
- Architectural Shingle Roof
- Vinyl Siding
Interior Spaces
- 1,136 Sq Ft Home
- 1,000-1,199 Sq Ft Home
- Cathedral Ceiling
- Ceiling Fan
- Living Room
- Dining Room
- Crawl Space
- Storm Doors
Kitchen
- Free-Standing Electric Range
- Built-In Microwave
- Dishwasher
- Laminate Countertops
Flooring
- Carpet
- Laminate
- Vinyl
Bedrooms and Bathrooms
- 3 Main Level Bedrooms
- Walk-In Closet
- 2 Full Bathrooms
- Bathtub with Shower
Laundry
- Laundry Room
- Laundry on main level
- Laundry in Kitchen
- Dryer
- Washer
Attic
- Storage In Attic
- Pull Down Stairs to Attic
Parking
- 1 Car Attached Garage
- Parking Pad
Outdoor Features
- Deck
- Patio
- Outbuilding
Utilities
- Forced Air Heating and Cooling System
- Electric Water Heater
- Septic Tank
Community Details
- Willow Brook Subdivision
Ownership History
Purchase Details
Home Financials for this Owner
Home Financials are based on the most recent Mortgage that was taken out on this home.Similar Homes in Travelers Rest, SC
Home Values in the Area
Average Home Value in this Area
Purchase History
| Date | Buyer | Sale Price | Title Company |
|---|---|---|---|
| Clinkenbeard Robert D | $158,000 | None Available |
Mortgage History
| Date | Status | Borrower | Loan Amount |
|---|---|---|---|
| Open | Clinkenbeard Robert U | $1,248,000 | |
| Closed | Clinkenbeard Robert D | $118,500 | |
| Previous Owner | Burns Ceyde J | $99,000 |
Property History
| Date | Event | Price | Change | Sq Ft Price |
|---|---|---|---|---|
| 10/16/2017 10/16/17 | Sold | $158,000 | -1.2% | $158 / Sq Ft |
| 09/14/2017 09/14/17 | For Sale | $159,900 | -- | $160 / Sq Ft |
Tax History Compared to Growth
Tax History
| Year | Tax Paid | Tax Assessment Tax Assessment Total Assessment is a certain percentage of the fair market value that is determined by local assessors to be the total taxable value of land and additions on the property. | Land | Improvement |
|---|---|---|---|---|
| 2024 | $2,949 | $9,140 | $1,650 | $7,490 |
| 2023 | $2,949 | $9,140 | $1,650 | $7,490 |
| 2022 | $2,812 | $9,140 | $1,650 | $7,490 |
| 2021 | $2,746 | $9,140 | $1,650 | $7,490 |
| 2020 | $2,769 | $8,720 | $1,350 | $7,370 |
| 2019 | $2,760 | $8,720 | $1,350 | $7,370 |
| 2018 | $2,693 | $8,720 | $1,350 | $7,370 |
| 2017 | $520 | $5,030 | $900 | $4,130 |
| 2016 | $488 | $125,840 | $22,500 | $103,340 |
| 2015 | $477 | $125,840 | $22,500 | $103,340 |
| 2014 | $459 | $122,960 | $19,000 | $103,960 |
Agents Affiliated with this Home
-
Deborah Guy

Seller's Agent in 2017
Deborah Guy
Ponce Realty Group
(864) 809-4040
62 Total Sales
-
Thomas Tamrack

Buyer's Agent in 2017
Thomas Tamrack
EXP Realty LLC
7 in this area
92 Total Sales
Map
Source: Greater Greenville Association of REALTORS®
MLS Number: 1352311
APN: 0505.09-01-024.00
- 424 Bowers Rd
- 399 Bowers Rd
- 23 Upcountry Ln
- 205 Frontier Ln
- 201 Frontier Ln
- 135 Frontier Ln
- 4 Backland Ct
- 5 Rest Stop Rd
- 474 Lindsey Lake Rd
- 3 Backland Ct
- 5 Backland Ct
- 111 Fox Creek Ct
- 4 Wiberg Ct
- 831 Tubbs Mountain Rd
- 4 Jones Kelley Rd
- 218 Fernleaf Dr
- 9 Judge Looper Ct
- 300 Pleasant Retreat Rd
- 1427 Geer Hwy
- 12 Alice Kelley Ct
- 157 Jamison Rd
- 161 Jamison Rd
- 4 Webb Creek Ct
- 10 Webb Creek Ct
- 5 Maple Crest Ct
- 154 Jamison Rd
- 154 Jamison Rd
- 3 Maple Crest Ct
- 16 Webb Creek Ct
- 7 Maple Crest Ct
- 4 Maple Crest Ct
- 22 Webb Creek Ct
- 15 Webb Creek Ct
- 8 Maple Crest Ct
- 10 Maple Crest Ct
- 149 Jamison Rd
- 28 Webb Creek Ct
- 38 Webb Creek Ct
- 169 Jamison Rd
- 427 Bowers Rd
