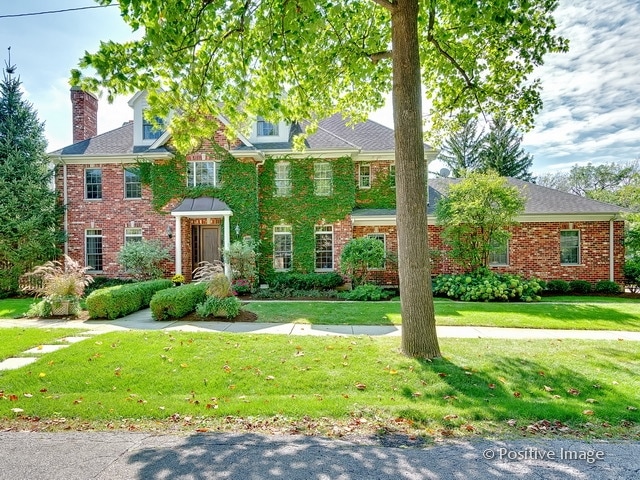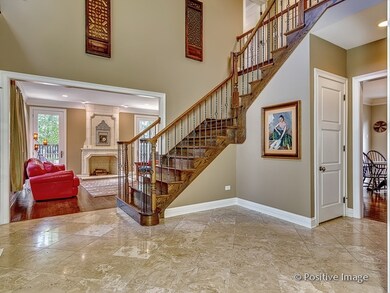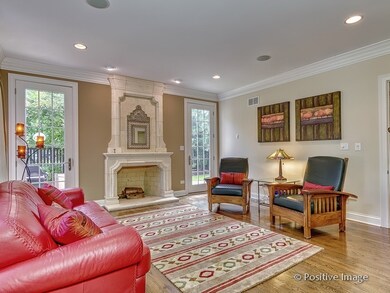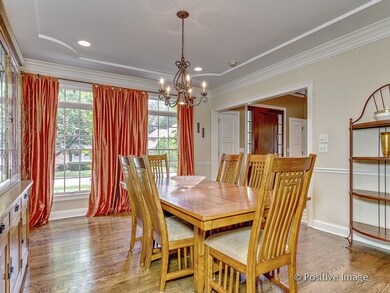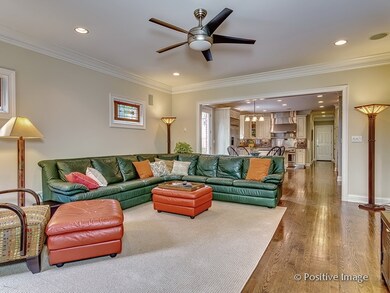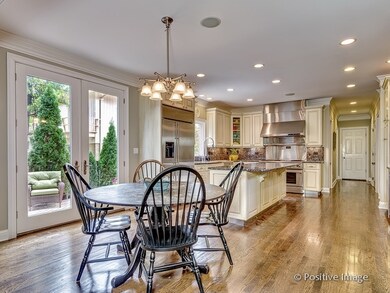
157 Jane Ct Clarendon Hills, IL 60514
Estimated Value: $1,692,491 - $1,944,000
Highlights
- Family Room with Fireplace
- Recreation Room
- Wood Flooring
- Prospect Elementary School Rated A+
- Traditional Architecture
- 5-minute walk to Prospect Park
About This Home
As of May 2015BEAUTIFUL BRICK HOME! Casual grandeur, offering (3) levels of hardwood flooring, triple crown molding, gourmet granite kitchen w/ glazed custom cabinetry, dramatic entry w/ rod iron balusters & open floorplan, (2) limestone gas FP, decadent outdoor living, 1st lvl study w/ full bath option, & fin LL offering media rm, exercise, rec area & nanny/inlaw option on 3rd floor! 3-CAR! Perfect Walk to Everything Location!
Last Buyer's Agent
Richard Szekely
Redfin Corporation
Home Details
Home Type
- Single Family
Est. Annual Taxes
- $25,473
Year Built
- Built in 2001
Lot Details
- 10,210 Sq Ft Lot
- Lot Dimensions are 70x160x69x155
- Paved or Partially Paved Lot
- Sprinkler System
Parking
- 3 Car Attached Garage
- Garage Door Opener
- Side Driveway
- Parking Space is Owned
Home Design
- Traditional Architecture
- Brick Exterior Construction
Interior Spaces
- 4,183 Sq Ft Home
- 3-Story Property
- Wet Bar
- Central Vacuum
- Bar Fridge
- Bar
- Wood Burning Fireplace
- Fireplace With Gas Starter
- Family Room with Fireplace
- 2 Fireplaces
- Living Room with Fireplace
- Breakfast Room
- Formal Dining Room
- Library
- Recreation Room
- Game Room
- Wood Flooring
Kitchen
- Double Oven
- Microwave
- Dishwasher
- Disposal
Bedrooms and Bathrooms
- 5 Bedrooms
- 6 Potential Bedrooms
- Main Floor Bedroom
- In-Law or Guest Suite
- Bathroom on Main Level
- Dual Sinks
- Whirlpool Bathtub
- Separate Shower
Laundry
- Laundry Room
- Laundry on main level
- Dryer
- Washer
Finished Basement
- Basement Fills Entire Space Under The House
- Sump Pump
- Finished Basement Bathroom
Home Security
- Home Security System
- Intercom
Outdoor Features
- Brick Porch or Patio
Schools
- Prospect Elementary School
- Clarendon Hills Middle School
- Hinsdale Central High School
Utilities
- Forced Air Zoned Heating and Cooling System
- Heating System Uses Natural Gas
- Lake Michigan Water
Listing and Financial Details
- Homeowner Tax Exemptions
Ownership History
Purchase Details
Home Financials for this Owner
Home Financials are based on the most recent Mortgage that was taken out on this home.Purchase Details
Home Financials for this Owner
Home Financials are based on the most recent Mortgage that was taken out on this home.Purchase Details
Home Financials for this Owner
Home Financials are based on the most recent Mortgage that was taken out on this home.Purchase Details
Home Financials for this Owner
Home Financials are based on the most recent Mortgage that was taken out on this home.Purchase Details
Home Financials for this Owner
Home Financials are based on the most recent Mortgage that was taken out on this home.Similar Homes in Clarendon Hills, IL
Home Values in the Area
Average Home Value in this Area
Purchase History
| Date | Buyer | Sale Price | Title Company |
|---|---|---|---|
| Teubl Jennifer L | $1,185,000 | Premier Title | |
| Lyons John J | $1,210,000 | Burnett Title Llc | |
| Muir Robert H | $949,000 | -- | |
| 119 North Prospect Llc | -- | -- | |
| Byczek Joseph P | $245,000 | -- |
Mortgage History
| Date | Status | Borrower | Loan Amount |
|---|---|---|---|
| Open | Teubl Jennifer L | $928,000 | |
| Previous Owner | Lyons John J | $417,000 | |
| Previous Owner | Lyons John J | $400,000 | |
| Previous Owner | Lyons John J | $150,000 | |
| Previous Owner | Lyons John J | $350,000 | |
| Previous Owner | Muir Robert H | $597,000 | |
| Previous Owner | Muir Robert H | $597,000 | |
| Previous Owner | Muir Robert H | $597,000 | |
| Previous Owner | Muir Robert H | $597,100 | |
| Previous Owner | Muir Robert H | $599,000 | |
| Previous Owner | Muir Robert H | $616,850 | |
| Previous Owner | 119 North Prospect Llc | $840,000 | |
| Previous Owner | Byczek Joseph P | $255,000 |
Property History
| Date | Event | Price | Change | Sq Ft Price |
|---|---|---|---|---|
| 05/12/2015 05/12/15 | Sold | $1,185,000 | -5.1% | $283 / Sq Ft |
| 03/23/2015 03/23/15 | Pending | -- | -- | -- |
| 01/22/2015 01/22/15 | For Sale | $1,249,000 | -- | $299 / Sq Ft |
Tax History Compared to Growth
Tax History
| Year | Tax Paid | Tax Assessment Tax Assessment Total Assessment is a certain percentage of the fair market value that is determined by local assessors to be the total taxable value of land and additions on the property. | Land | Improvement |
|---|---|---|---|---|
| 2023 | $29,775 | $499,120 | $83,700 | $415,420 |
| 2022 | $25,446 | $433,350 | $81,990 | $351,360 |
| 2021 | $24,663 | $428,420 | $81,060 | $347,360 |
| 2020 | $24,181 | $419,930 | $79,450 | $340,480 |
| 2019 | $24,079 | $402,920 | $76,230 | $326,690 |
| 2018 | $26,417 | $457,150 | $75,830 | $381,320 |
| 2017 | $25,617 | $439,910 | $72,970 | $366,940 |
| 2016 | $25,141 | $419,840 | $69,640 | $350,200 |
| 2015 | $24,982 | $395,000 | $65,520 | $329,480 |
| 2014 | $25,928 | $401,460 | $63,700 | $337,760 |
| 2013 | $25,473 | $399,580 | $63,400 | $336,180 |
Agents Affiliated with this Home
-
Courtney Bohnen

Seller's Agent in 2015
Courtney Bohnen
Compass
(630) 209-1115
81 in this area
161 Total Sales
-

Buyer's Agent in 2015
Richard Szekely
Redfin Corporation
(773) 807-0732
Map
Source: Midwest Real Estate Data (MRED)
MLS Number: 08821751
APN: 09-11-107-001
- 17 Blodgett Ave
- 225 Burlington Ave Unit 2
- 225 Burlington Ave Unit 3
- 221 Burlington Ave Unit 2
- 221 Burlington Ave Unit 1
- 33 Chestnut Ave
- 116 Oxford Ave
- 115 Ann St
- 326 Park Ave Unit 38
- 840 Chestnut St
- 16 Tuttle Ave
- 18 Woodstock Ave
- 12 Woodstock Ave
- 38 Arthur Ave
- 210 S Prospect Ave
- 140 N Quincy St
- 107 S Bruner St
- 406 S Bruner St
- 288 Middaugh Rd
- 228 S Adams St
