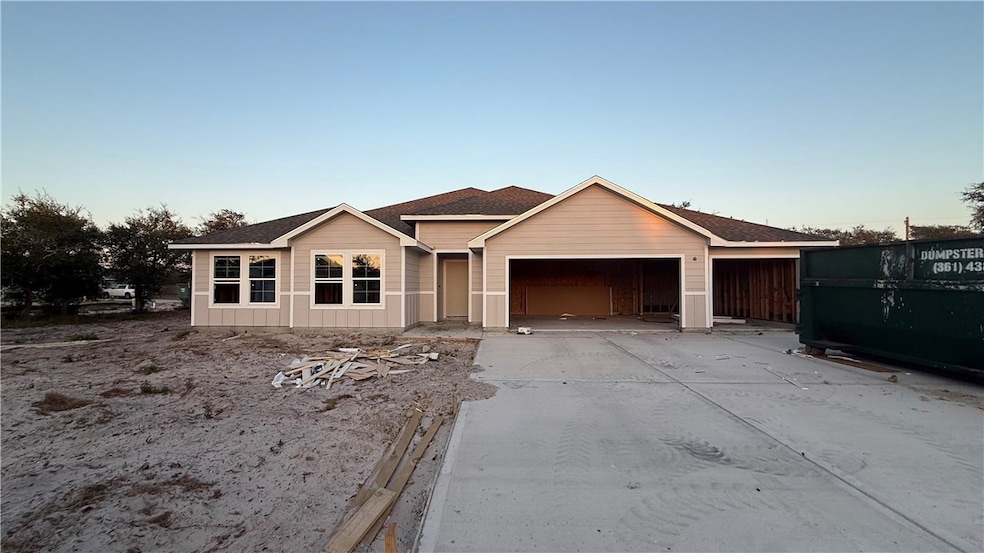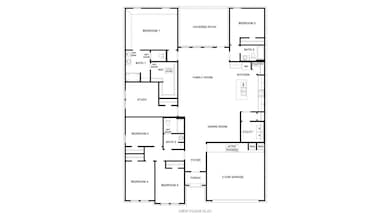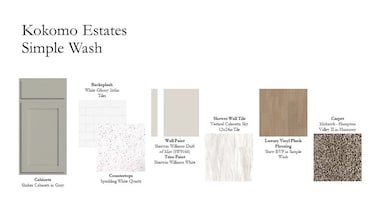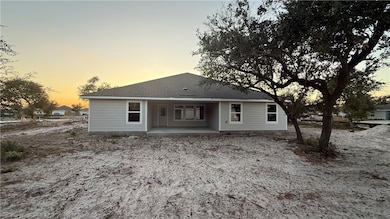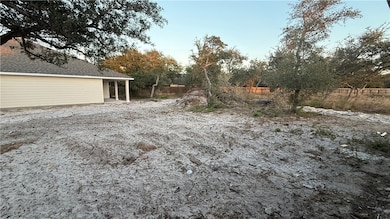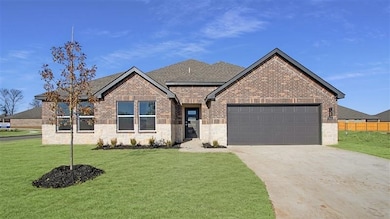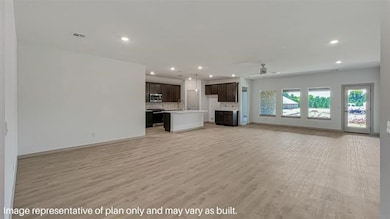157 Kokomo Dr Rockport, TX 78382
Estimated payment $2,772/month
Highlights
- New Construction
- Corner Lot
- 2 Car Attached Garage
- Open Floorplan
- Covered Patio or Porch
- Kitchen Island
About This Home
Our Irving plan is showcased on an exceptional corner lot featuring a warm, light greige exterior hardiplank siding with a deep brown painted front door offering a classic, grounded coastal look with a touch of natural elegance. This home features an oversized homesite with 19,660 sqft (large 56 foot side yard & up to 100 feet of back yard). This homesite gives you great space to entertain, create a back yard oasis with a pool, spa, outdoor kitchen, or firepit. Enjoy the convenience of a three car garage - perfect for extra vehicles, or weekend projects. Spacious open concept design where the living, kitchen & dining area flows together perfectly for entertaining & everyday comfort. Five spacious bedrooms plus a private study - perfect for work or guests. One of the bedrooms features its own private ensuite bath ideal for guests, teenagers or multigenerational living. Our Simple Wash interior color scheme features gray kitchen cabinets, white quartz countertops, stainless steel Whirlpool gas range, microwave, dishwasher and large undermount single basin kitchen sink with vinyl plank flooring throughout entire home. Energy efficient - fully encapsulated home envelope with spray foam insulation. Garage door opener, 2" faux wood blinds, full sod, fence & front landscape complete this design. Make this your home today!
Home Details
Home Type
- Single Family
Year Built
- Built in 2024 | New Construction
Lot Details
- 0.45 Acre Lot
- Wood Fence
- Corner Lot
- Interior Lot
HOA Fees
- $30 Monthly HOA Fees
Parking
- 2 Car Attached Garage
- Garage Door Opener
Home Design
- Slab Foundation
- Shingle Roof
- HardiePlank Type
Interior Spaces
- 2,608 Sq Ft Home
- 1-Story Property
- Open Floorplan
- Vinyl Flooring
- Washer and Dryer Hookup
Kitchen
- Gas Oven
- Gas Range
- Dishwasher
- Kitchen Island
Bedrooms and Bathrooms
- 5 Bedrooms
- 3 Full Bathrooms
Schools
- Live Oak Elementary School
- Rockportfulton Middle School
- Rockportfulton High School
Additional Features
- Covered Patio or Porch
- Central Heating and Cooling System
Community Details
- Kokomo Estates Subdivision
Listing and Financial Details
- Legal Lot and Block 3 / 3
Map
Home Values in the Area
Average Home Value in this Area
Property History
| Date | Event | Price | List to Sale | Price per Sq Ft |
|---|---|---|---|---|
| 11/13/2025 11/13/25 | For Sale | $437,328 | -- | $168 / Sq Ft |
Source: South Texas MLS
MLS Number: 467745
- 149 Kokomo Dr
- 44 12th St
- 140 E Lake Dr
- 150 E Lake Dr
- 146-0 W Lake Dr
- 12 W Lake Dr
- 13 W Lake Dr
- 1331 8th St
- 21 S Lake Dr
- 23 S Lake Dr
- 149 Walter Heldenfels Cir
- 26 Twelfth
- 19 S Lake Dr
- 146 Walter Heldenfels Cir
- 117 Elmo Brundrett
- 67 S Lake Dr
- 17 Circle Lake Dr
- 116 Elmo Brundrett
- 216 S Lake Dr
- 244 S Lake Dr
- 146 Westlake Dr
- 18 Poolside Loop
- 6755 Highway 35 N
- 4841 Highway 35 N Unit 101
- 4841 Texas 35 Unit 203
- 301 N 4th St
- 302 Broadway St
- 607 Palmetto Ave Unit 2
- 1101 Palmetto Ave Unit PRIVATE RV LOT
- 620 S Fulton Beach Rd
- 3441 Loop 1781 Unit 7-B
- 153 Oasis Cir
- 122 Lavaca Cir
- 1702 Fm 3036
- 140 Lavaca Cir
- 221 Marion Dr
- 2631 Harbor Cove
- 2635 Harbor Cove
- 2709 Bayhouse Dr
- 133 Antigua Dr
