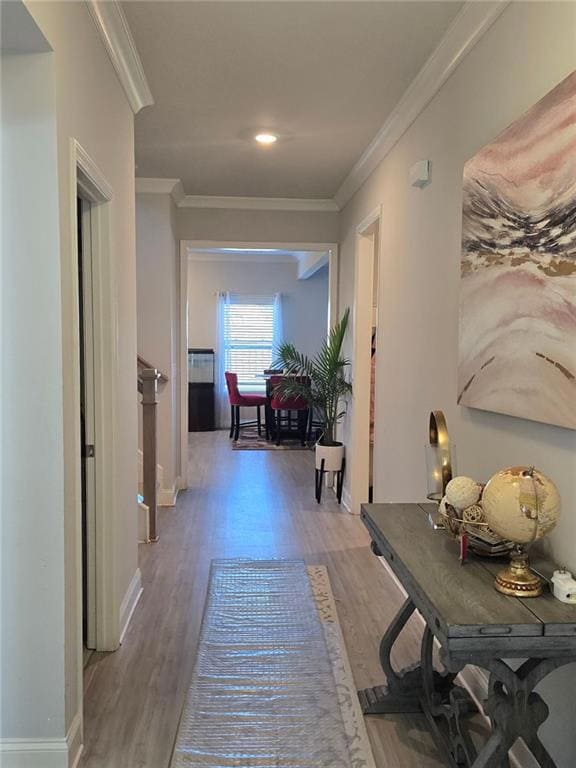157 Logan Pass Dr Loganville, GA 30052
Estimated payment $2,923/month
Highlights
- Open-Concept Dining Room
- Oversized primary bedroom
- Loft
- Bay Creek Elementary School Rated A-
- Traditional Architecture
- Mud Room
About This Home
This beautiful 4-bedroom, 3-bath home is designed with family comfort and everyday living in mind. Step inside and you’ll love the bright, open floor plan that fills the home with natural light. The spacious Great Room flows easily into the modern kitchen, complete with a large center island that’s perfect for family meals, homework time, or casual gatherings with friends.
Downstairs, you’ll find a guest bedroom and full bath, ideal for visitors or multi-generational living. Upstairs features a cozy loft area great for movie nights, playtime, or relaxing together after a busy day. The Primary Suite offers the perfect retreat with an oversized walk-in shower and generous walk-in closet. With a mudroom off the garage, a convenient upstairs laundry, and plenty of thoughtful touches throughout, this home truly has it all. Located in a welcoming Loganville community, it’s the perfect place to create lasting memories with the ones you love.
Home Details
Home Type
- Single Family
Est. Annual Taxes
- $6,157
Year Built
- Built in 2022
Lot Details
- 9,148 Sq Ft Lot
- Property fronts a private road
- Private Entrance
- Level Lot
- Back Yard Fenced
HOA Fees
- $54 Monthly HOA Fees
Parking
- 2 Car Garage
Home Design
- Traditional Architecture
- Slab Foundation
- Shingle Roof
- Cement Siding
- Brick Front
Interior Spaces
- 2,638 Sq Ft Home
- 2-Story Property
- Ceiling Fan
- Window Treatments
- Mud Room
- Entrance Foyer
- Living Room with Fireplace
- Open-Concept Dining Room
- Loft
- Fire and Smoke Detector
- Laundry on upper level
Kitchen
- Gas Range
- Dishwasher
- Kitchen Island
- Disposal
Flooring
- Carpet
- Luxury Vinyl Tile
Bedrooms and Bathrooms
- Oversized primary bedroom
- Dual Vanity Sinks in Primary Bathroom
Outdoor Features
- Covered Patio or Porch
- Exterior Lighting
Schools
- Bay Creek Elementary School
- Loganville Middle School
- Loganville High School
Utilities
- Central Heating and Cooling System
Listing and Financial Details
- Assessor Parcel Number NL12E00000175000
Community Details
Overview
- $650 Initiation Fee
- Liberty Community Management Association, Phone Number (770) 566-6331
- Enclave At Logan Point Subdivision
Recreation
- Community Pool
Map
Home Values in the Area
Average Home Value in this Area
Property History
| Date | Event | Price | List to Sale | Price per Sq Ft |
|---|---|---|---|---|
| 10/22/2025 10/22/25 | For Sale | $450,000 | -- | $171 / Sq Ft |
Source: First Multiple Listing Service (FMLS)
MLS Number: 7671661
- 417 Westmarch Cir
- 308 Westfall Terrace
- 308 Westfall Terrace Unit 198A
- 306 Westfall Terrace
- 306 Westfall Terrace Unit 199A
- 605 Somerset Ct Unit 161A
- 309 Westfall Terrace
- 309 Westfall Terrace Unit 223A
- 216 Loganview Dr
- Westgate Plan at Logan Point - Enclave
- Colburn Plan at Logan Point - Enclave
- Stanford Plan at Logan Point - Enclave
- Turnbridge Plan at Logan Point - Enclave
- Cambridge Plan at Logan Point - Enclave
- Winston Plan at Logan Point - Enclave
- Rosewood Plan at Logan Point - Enclave
- Abby Plan at Logan Point - Enclave
- Wakefield Plan at Logan Point - Enclave
- Callington Plan at Logan Point - Enclave
- 304 Westfall Terrace Unit 200A
- 106 Logan Pass Dr
- 741 Pt Pl Dr
- 741 Point Place Dr
- 1151 Point Place Dr
- 222 Tara Commons Dr
- 4261 Georgia Cir
- 250 Point Place Dr
- 453 Tara Commons Cir
- 3321 Pepperpike Ct
- 3308 Pepperpike Ct
- 3288 Pepperpike Ct
- 350 Towler Dr
- 316 Towler Crossing
- 903 Tucker Ln
- 806 Tucker Trail
- 508 Arbor Trail
- 100 Alexander Crossing
- 156 Chase Landing Dr Unit Stonewycke
- 112 Chase Landing Dr Unit Macland
- 112 Chase Landing Dr Unit Martin







