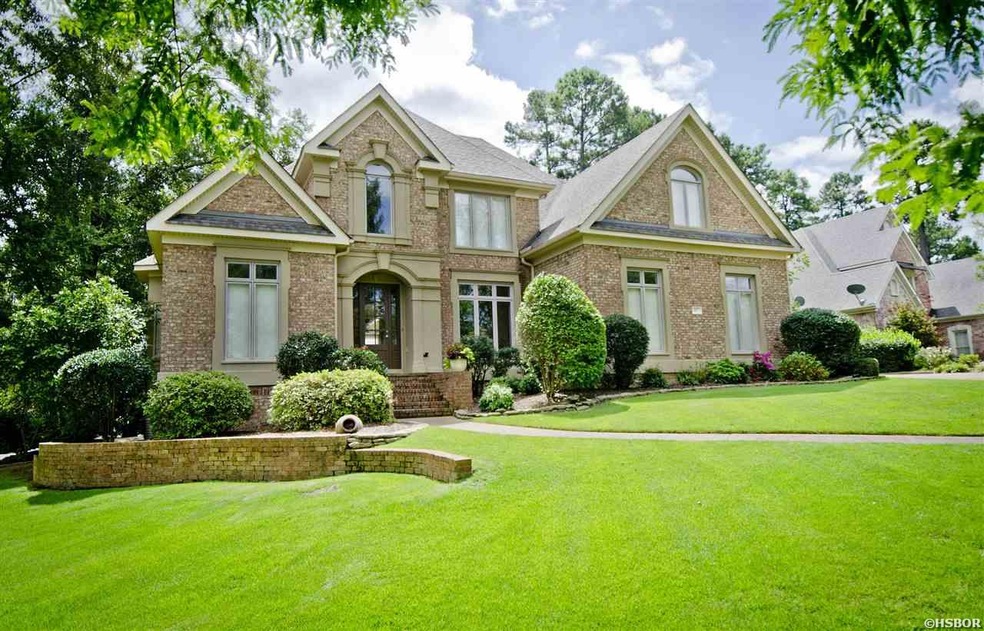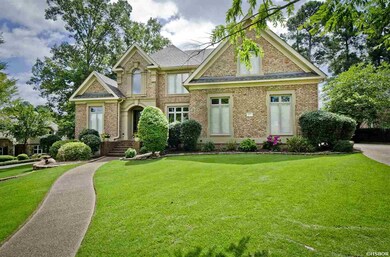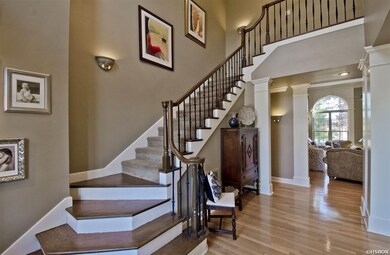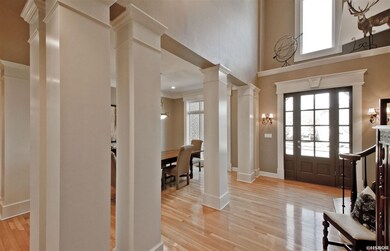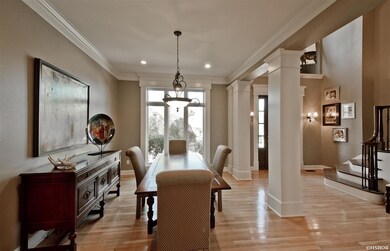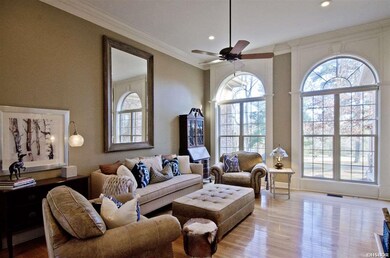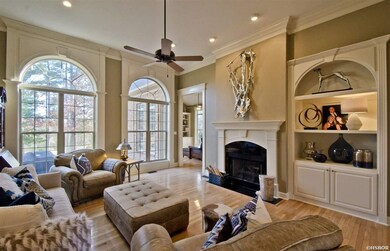
157 Lotus Loop Hot Springs National Park, AR 71901
Estimated Value: $640,649 - $814,000
Highlights
- Multiple Fireplaces
- Traditional Architecture
- Separate Formal Living Room
- Lakeside Primary School Rated A-
- Wood Flooring
- Corner Lot
About This Home
As of March 2019BEAUTIFULLY APPOINTED HOME IN LOTUS VALLEY with excellent architectural style, high quality and condition! This 3800 SF home has open/adjoining Living Areas, Hearth Room, Cook's Dream Kitchen, beautiful Master Suite, hardwood floors, granite, two fireplaces and laundry room at both levels - on an outstanding corner lot! Exterior features a patio for grilling & new covered/vaulted sitting area with outdoor fireplace to relax and enjoy! 3 Car Garage, central vac + all the extras!
Last Agent to Sell the Property
Trademark Real Estate, Inc. License #SA00054144 Listed on: 02/25/2019

Home Details
Home Type
- Single Family
Est. Annual Taxes
- $3,913
Year Built
- Built in 2001
Lot Details
- 0.54 Acre Lot
- Landscaped
- Corner Lot
- Level Lot
- Property is zoned Medium Density Resident, In City Limits
Parking
- 3 Parking Spaces
Home Design
- Traditional Architecture
- Brick Exterior Construction
- Architectural Shingle Roof
Interior Spaces
- 3,800 Sq Ft Home
- 2-Story Property
- Sheet Rock Walls or Ceilings
- Multiple Fireplaces
- Insulated Windows
- Family Room
- Separate Formal Living Room
- Breakfast Room
- Dining Room
- Crawl Space
Kitchen
- Breakfast Bar
- Stove
- Gas Range
- Microwave
- Dishwasher
- Trash Compactor
- Disposal
Flooring
- Wood
- Carpet
- Tile
Bedrooms and Bathrooms
- 5 Bedrooms
- En-Suite Primary Bedroom
Laundry
- Laundry Room
- Washer and Electric Dryer Hookup
Outdoor Features
- Patio
Utilities
- Central Heating and Cooling System
- Underground Utilities
- Municipal Utilities District for Water and Sewer
- Cable TV Available
Community Details
- Lotus Valley Subdivision
Ownership History
Purchase Details
Home Financials for this Owner
Home Financials are based on the most recent Mortgage that was taken out on this home.Purchase Details
Home Financials for this Owner
Home Financials are based on the most recent Mortgage that was taken out on this home.Purchase Details
Home Financials for this Owner
Home Financials are based on the most recent Mortgage that was taken out on this home.Purchase Details
Purchase Details
Similar Homes in the area
Home Values in the Area
Average Home Value in this Area
Purchase History
| Date | Buyer | Sale Price | Title Company |
|---|---|---|---|
| Mathis Theodore Christopher | $495,000 | Hot Springs Title Co Inc | |
| Tapp Tylar C M | $400,000 | Hot Springs Title Co | |
| Perez Kimberly Kelly | -- | None Available | |
| Rice Glen Paul | $375,000 | -- | |
| Barr Ben T | $42,000 | -- |
Mortgage History
| Date | Status | Borrower | Loan Amount |
|---|---|---|---|
| Open | Theodore Christopher | $438,000 | |
| Closed | Mathis Theodore Christopher | $445,500 | |
| Previous Owner | Tapp Tylar C M | $13,500 | |
| Previous Owner | Tapp Tylar C M | $13,500 | |
| Previous Owner | Tapp Tylar C M | $320,000 | |
| Previous Owner | Perez Kimberly Kelly | $255,000 | |
| Previous Owner | Perez Kimberly Kelly | $299,700 | |
| Previous Owner | Barr Ben T | $359,500 | |
| Previous Owner | Perez Kimberly K | $359,500 |
Property History
| Date | Event | Price | Change | Sq Ft Price |
|---|---|---|---|---|
| 03/25/2019 03/25/19 | Sold | $495,000 | +23.8% | $130 / Sq Ft |
| 02/25/2019 02/25/19 | Pending | -- | -- | -- |
| 06/03/2014 06/03/14 | Sold | $400,000 | -- | $115 / Sq Ft |
| 04/13/2014 04/13/14 | Pending | -- | -- | -- |
Tax History Compared to Growth
Tax History
| Year | Tax Paid | Tax Assessment Tax Assessment Total Assessment is a certain percentage of the fair market value that is determined by local assessors to be the total taxable value of land and additions on the property. | Land | Improvement |
|---|---|---|---|---|
| 2024 | $3,960 | $109,440 | $6,370 | $103,070 |
| 2023 | $3,841 | $109,440 | $6,370 | $103,070 |
| 2022 | $4,072 | $109,440 | $6,370 | $103,070 |
| 2021 | $3,913 | $86,380 | $7,560 | $78,820 |
| 2020 | $3,538 | $86,380 | $7,560 | $78,820 |
| 2019 | $3,538 | $86,380 | $7,560 | $78,820 |
| 2018 | $3,538 | $86,380 | $7,560 | $78,820 |
| 2017 | $3,368 | $84,700 | $7,560 | $77,140 |
| 2016 | $3,194 | $80,720 | $9,450 | $71,270 |
| 2015 | $2,984 | $80,720 | $9,450 | $71,270 |
| 2014 | $2,983 | $80,720 | $9,450 | $71,270 |
Agents Affiliated with this Home
-
Jan Galloway

Seller's Agent in 2019
Jan Galloway
Trademark Real Estate, Inc.
(501) 622-0512
205 Total Sales
-
Ron Galloway

Seller Co-Listing Agent in 2019
Ron Galloway
Trademark Real Estate, Inc.
(501) 318-8782
157 Total Sales
-
Joy Bush

Buyer's Agent in 2019
Joy Bush
Trademark Real Estate, Inc.
(501) 622-9808
154 Total Sales
Map
Source: Hot Springs Board of REALTORS®
MLS Number: 125138
APN: 095290
- 118 Lotus Place
- 203 Carriage Creek Ct
- 131 Lily St
- 108 Ridgewood St
- 681 Shady Grove Rd
- 681 Shady Grove Rd Unit 4
- 108 Ridgeview St
- 101 Pine Vista St
- 1246 Golf Links Rd
- XX Arlington Park Cir
- 598 Golf Links Rd
- Lot 30 Forest View Cir
- Lot 4 Forest View Cir
- Lot 31 Forest View Cir
- 219 Arlington Park Terrace
- 12 Graham Gardens
- 317 Arlington Park Dr
- 0 Arlington Park Terrace Unit 124516
- 260 Arlington Park Dr
- 277 Arlington Park Dr
- 157 Lotus Loop
- 137 Breckling Cir
- 163 Lotus Loop
- 22 Lotus Place
- 2 Breckling Cir
- 152 Lotus Loop
- 160 Lotus Loop
- 175 Lotus Loop
- 172 Lotus Loop
- 166 Breckling Cir
- 138 Lotus Place
- 155 Breckling Cir
- 127 Lotus Loop
- Lot 22 Lotus Loop
- TBD Lotus Loop
- Lot 14 Lotus Loop
- Lot 3 Lotus Loop
- 121 Lotus Loop
- 516 Lotus Loop
