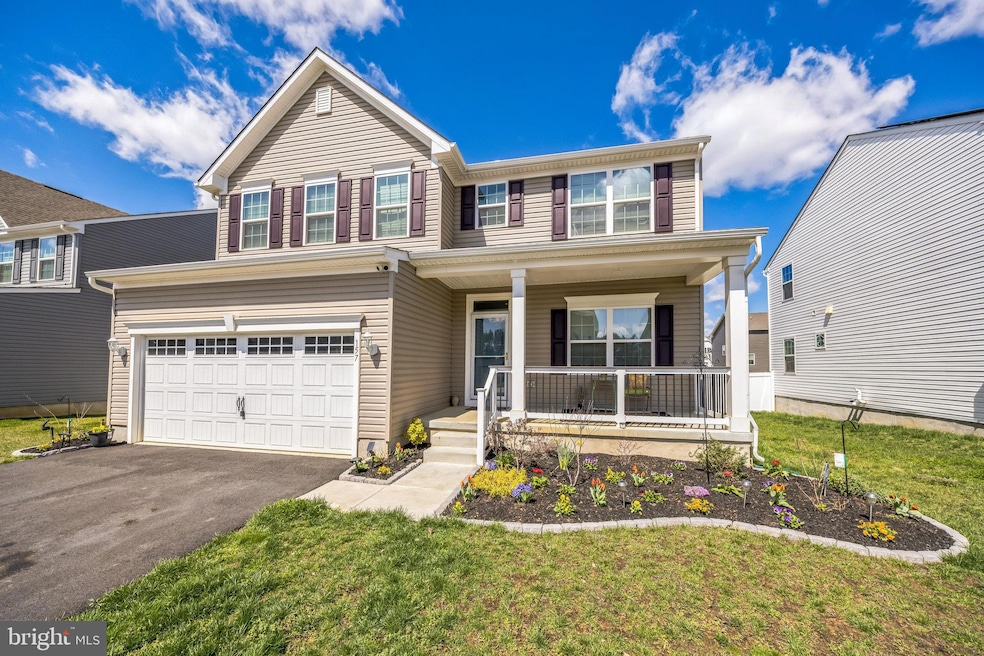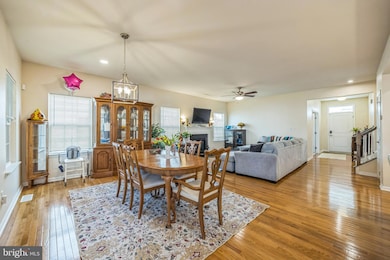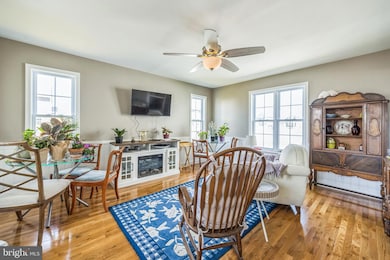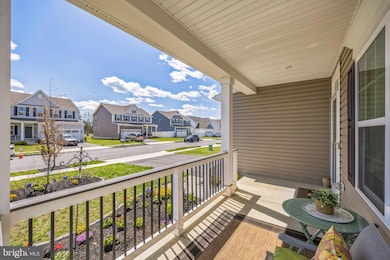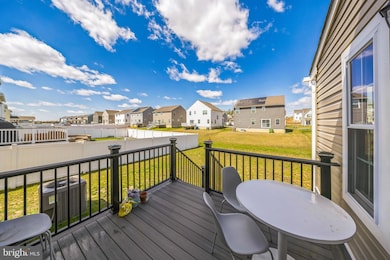
157 Merseyside Dr Swedesboro, NJ 08085
Woolwich Township NeighborhoodEstimated payment $5,178/month
Highlights
- Very Popular Property
- Home Theater
- Colonial Architecture
- Gen. Charles G. Harker School Rated A-
- Open Floorplan
- Deck
About This Home
Better Than New | 6 Bedrooms | 5 Full Baths | Finished Basement | Custom Upgrades Galore!Welcome to 157 Merseyside Dr, where exceptional design meets luxurious living. Built in 2023, this better-than-new home is an absolutely rare find offering 6 bedrooms, 5 full bathrooms, and a layout that delivers both space and style in every direction.Step inside and prepare to be impressed. The main level features rich hardwood flooring throughout the open concept living areas from the sun-drenched living room with a cozy gas fireplace, to the elegant dining room, and into the custom chef’s kitchen with high-end finishes, a large island, and stainless steel appliances. Need more space? The sellers added a massive sunroom/family room that’s perfect for entertaining or relaxing in total comfort.Also on the first floor, you’ll find a private office with plush carpeting, a first-floor bedroom, and a full bath ideal for guests or multigenerational living.Upstairs, you’ll find 4 spacious bedrooms and 3 full baths, including a luxurious primary suite with two walk-in closets and spa-style bathroom. Convenience is key with second-floor laundry.The fully finished basement is the cherry on top featuring the 6th bedroom, a full bath, media room, fitness room - or use them however your imagination leads you, and plenty of storage. Whether you're hosting movie nights or setting up a home gym, this space checks all the boxes.Go out back to your rear deck, perfect for grilling and relaxing while overlooking the peaceful backyard.Why wait for new construction when you can move into something even better right now? Homes like this do not hit the market often. This is the one you've been waiting for.Located in desirable Woolwich Township with easy access to great schools, shopping, and major highways.
Home Details
Home Type
- Single Family
Est. Annual Taxes
- $14,896
Year Built
- Built in 2023
Lot Details
- 7,492 Sq Ft Lot
HOA Fees
- $60 Monthly HOA Fees
Parking
- 2 Car Direct Access Garage
- 2 Driveway Spaces
- Oversized Parking
- Front Facing Garage
- Garage Door Opener
Home Design
- Colonial Architecture
- Traditional Architecture
- Vinyl Siding
- Concrete Perimeter Foundation
Interior Spaces
- Property has 2 Levels
- Open Floorplan
- Ceiling Fan
- Recessed Lighting
- Gas Fireplace
- Family Room Off Kitchen
- Living Room
- Dining Room
- Home Theater
- Den
- Storage Room
- Home Gym
- Wood Flooring
- Finished Basement
Kitchen
- Dishwasher
- Stainless Steel Appliances
- Upgraded Countertops
- Instant Hot Water
Bedrooms and Bathrooms
- En-Suite Primary Bedroom
- En-Suite Bathroom
- Walk-In Closet
- Hydromassage or Jetted Bathtub
- Bathtub with Shower
- Walk-in Shower
Laundry
- Laundry Room
- Laundry on upper level
Outdoor Features
- Deck
- Exterior Lighting
- Porch
Schools
- Kingsway Regional High School
Utilities
- 90% Forced Air Heating and Cooling System
- Underground Utilities
- Natural Gas Water Heater
Community Details
- Weatherby Hollow HOA
- Fields Of Woolwich Subdivision
Listing and Financial Details
- Tax Lot 00032
- Assessor Parcel Number 24-00028 58-00032
Map
Home Values in the Area
Average Home Value in this Area
Tax History
| Year | Tax Paid | Tax Assessment Tax Assessment Total Assessment is a certain percentage of the fair market value that is determined by local assessors to be the total taxable value of land and additions on the property. | Land | Improvement |
|---|---|---|---|---|
| 2024 | $2,019 | $443,600 | $102,000 | $341,600 |
| 2023 | $2,019 | $61,200 | $61,200 | $0 |
| 2022 | $2,061 | $61,200 | $61,200 | $0 |
Property History
| Date | Event | Price | Change | Sq Ft Price |
|---|---|---|---|---|
| 07/08/2025 07/08/25 | For Sale | $659,999 | -5.7% | $169 / Sq Ft |
| 06/03/2025 06/03/25 | Price Changed | $699,999 | -2.8% | $179 / Sq Ft |
| 05/14/2025 05/14/25 | Price Changed | $720,000 | -4.0% | $184 / Sq Ft |
| 05/08/2025 05/08/25 | Price Changed | $749,999 | -2.0% | $192 / Sq Ft |
| 04/21/2025 04/21/25 | Price Changed | $765,000 | -1.9% | $196 / Sq Ft |
| 04/09/2025 04/09/25 | For Sale | $780,000 | -- | $200 / Sq Ft |
Purchase History
| Date | Type | Sale Price | Title Company |
|---|---|---|---|
| Deed | $594,195 | None Listed On Document | |
| Deed | $103,000 | None Listed On Document |
Mortgage History
| Date | Status | Loan Amount | Loan Type |
|---|---|---|---|
| Open | $534,776 | New Conventional |
Similar Homes in Swedesboro, NJ
Source: Bright MLS
MLS Number: NJGL2055510
APN: 24-00028-58-00032
- 105 Weston Dr
- 1 Oaks Dr
- 507 Lexington Mews
- 404 Lexington Mews Unit 404
- 18 Shoemaker Dr
- 138 South Ave
- 700 Fiducioso Ave
- 522 2nd St
- 516 Park Ave
- 541 Kings Hwy
- 35 East Ave Unit 2
- 27 S Main St Unit 5
- 36 West Ave Unit 8
- 1 Dickinson St Unit 7
- 150 West Ave
- 19 E Millbrooke Ave
- 10 Bailey St
- 100 Walnut Ln
- 0 Commissioners Rd Unit NJGL2057650
- 209 Marsden Ave
