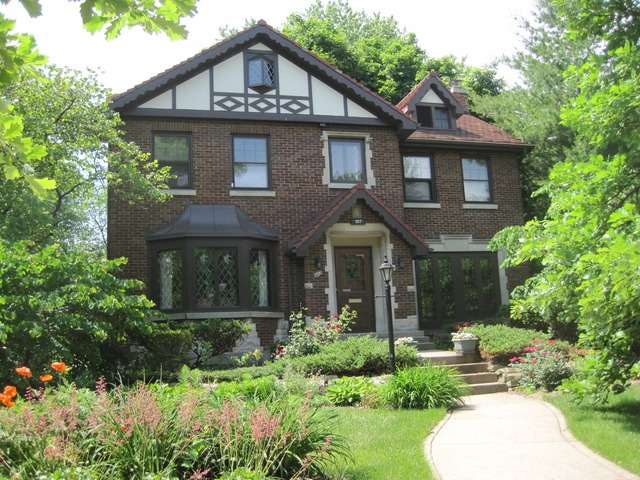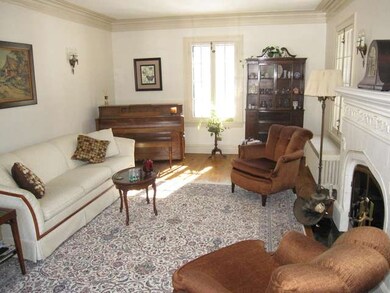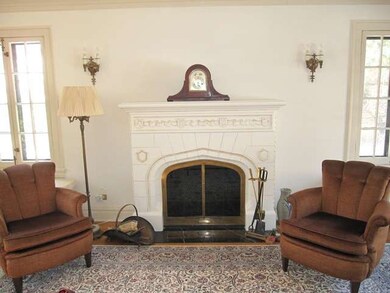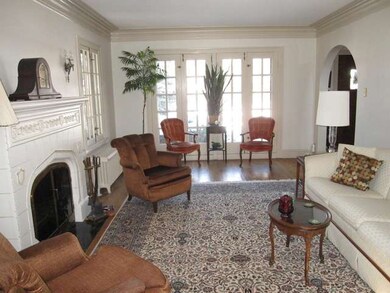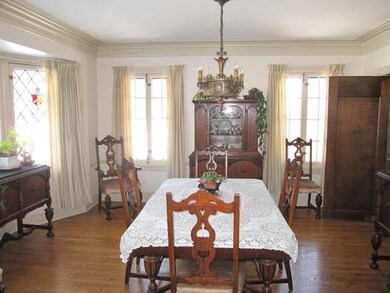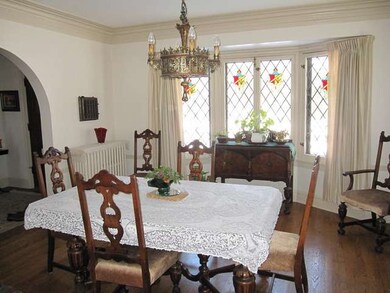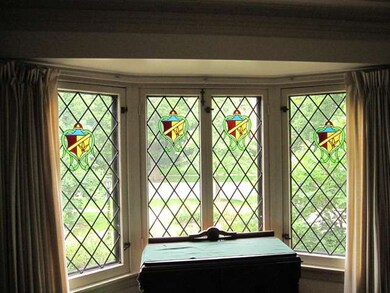
157 N Delaplaine Rd Riverside, IL 60546
Highlights
- Recreation Room
- Wood Flooring
- Breakfast Room
- Central Elementary School Rated A
- Tudor Architecture
- 5-minute walk to Big Ball Park
About This Home
As of March 2021STATELY ALL BRK ENGLISH TUDOR ON 75 FT WIDE LOT. LR W/FP, SPACIOUS DR, HRWD FLRS & COVE MOLDING. UPDATED KIT W/SS APLS & GRANITE CTOPS. SEPR BRK RM. FAM RM W/MANY WINDOWS OVERLOOKING REAR YARD. 4 UPSTAIRS BRS W/UPDATED BATH. REMODELED REC RM IN BSMT W/FULL BATH. EXQUSITE LEADED STAINED GLASS WINDOWS & ORIG SCONCES & LT FIXTURES. 2 CAR GAR. WALK TO METRA TRAIN. AWARD WINNING SCHOOLS. NEAR EXPWYS. HOME WARRANTY INCLD.
Last Agent to Sell the Property
Gaslight Realty License #471003339 Listed on: 07/07/2015
Last Buyer's Agent
@properties Christie's International Real Estate License #475155175

Home Details
Home Type
- Single Family
Est. Annual Taxes
- $16,932
Year Built
- 1930
Parking
- Detached Garage
- Garage Transmitter
- Garage Door Opener
- Garage Is Owned
Home Design
- Tudor Architecture
- Brick Exterior Construction
- Slab Foundation
- Tile Roof
Interior Spaces
- Wood Burning Fireplace
- Entrance Foyer
- Breakfast Room
- Recreation Room
- Wood Flooring
Kitchen
- Oven or Range
- Dishwasher
Laundry
- Dryer
- Washer
Partially Finished Basement
- Basement Fills Entire Space Under The House
- Finished Basement Bathroom
- Crawl Space
Utilities
- Partial Air Conditioning Available
- 3+ Cooling Systems Mounted To A Wall/Window
- Radiator
- Heating System Uses Gas
- Lake Michigan Water
Listing and Financial Details
- Senior Tax Exemptions
- Homeowner Tax Exemptions
Ownership History
Purchase Details
Home Financials for this Owner
Home Financials are based on the most recent Mortgage that was taken out on this home.Purchase Details
Home Financials for this Owner
Home Financials are based on the most recent Mortgage that was taken out on this home.Purchase Details
Home Financials for this Owner
Home Financials are based on the most recent Mortgage that was taken out on this home.Similar Homes in the area
Home Values in the Area
Average Home Value in this Area
Purchase History
| Date | Type | Sale Price | Title Company |
|---|---|---|---|
| Warranty Deed | $655,000 | Chicago Title | |
| Warranty Deed | $599,000 | Citywide Title Corporation | |
| Warranty Deed | $500,000 | Cti |
Mortgage History
| Date | Status | Loan Amount | Loan Type |
|---|---|---|---|
| Previous Owner | $503,000 | New Conventional | |
| Previous Owner | $504,600 | New Conventional | |
| Previous Owner | $509,150 | New Conventional | |
| Previous Owner | $475,000 | Adjustable Rate Mortgage/ARM | |
| Previous Owner | $50,000 | Unknown |
Property History
| Date | Event | Price | Change | Sq Ft Price |
|---|---|---|---|---|
| 03/31/2021 03/31/21 | Sold | $655,000 | +0.8% | $277 / Sq Ft |
| 02/28/2021 02/28/21 | Pending | -- | -- | -- |
| 02/23/2021 02/23/21 | For Sale | $650,000 | +8.5% | $275 / Sq Ft |
| 09/21/2018 09/21/18 | Sold | $599,000 | 0.0% | $253 / Sq Ft |
| 08/24/2018 08/24/18 | Pending | -- | -- | -- |
| 08/24/2018 08/24/18 | For Sale | $599,000 | +19.8% | $253 / Sq Ft |
| 11/02/2015 11/02/15 | Sold | $500,000 | -4.7% | $211 / Sq Ft |
| 08/23/2015 08/23/15 | Pending | -- | -- | -- |
| 08/18/2015 08/18/15 | Price Changed | $524,900 | -2.6% | $222 / Sq Ft |
| 07/27/2015 07/27/15 | Price Changed | $539,000 | -1.8% | $228 / Sq Ft |
| 07/07/2015 07/07/15 | For Sale | $549,000 | -- | $232 / Sq Ft |
Tax History Compared to Growth
Tax History
| Year | Tax Paid | Tax Assessment Tax Assessment Total Assessment is a certain percentage of the fair market value that is determined by local assessors to be the total taxable value of land and additions on the property. | Land | Improvement |
|---|---|---|---|---|
| 2024 | $16,932 | $53,004 | $11,338 | $41,666 |
| 2023 | $13,288 | $56,245 | $11,338 | $44,907 |
| 2022 | $13,288 | $38,113 | $9,792 | $28,321 |
| 2021 | $12,801 | $38,112 | $9,791 | $28,321 |
| 2020 | $12,463 | $38,112 | $9,791 | $28,321 |
| 2019 | $16,789 | $47,702 | $9,018 | $38,684 |
| 2018 | $15,123 | $47,702 | $9,018 | $38,684 |
| 2017 | $14,652 | $47,702 | $9,018 | $38,684 |
| 2016 | $13,258 | $40,144 | $7,730 | $32,414 |
| 2015 | $13,814 | $40,144 | $7,730 | $32,414 |
| 2014 | $13,384 | $43,977 | $7,730 | $36,247 |
| 2013 | $11,909 | $42,680 | $7,214 | $35,466 |
Agents Affiliated with this Home
-

Seller's Agent in 2021
Rory Dominick
Keller Williams Premiere Properties
(773) 425-9942
97 in this area
157 Total Sales
-

Buyer's Agent in 2021
Leticia Leffel
Charles Rutenberg Realty
(773) 988-7570
2 in this area
6 Total Sales
-

Seller's Agent in 2018
Michael Ritchie
@ Properties
(608) 883-2292
2 in this area
24 Total Sales
-

Buyer's Agent in 2018
Kristin Gonnella
Coldwell Banker Realty
(773) 619-0215
197 Total Sales
-
J
Seller's Agent in 2015
Joan Wiaduck
Gaslight Realty
(312) 518-9939
13 in this area
23 Total Sales
Map
Source: Midwest Real Estate Data (MRED)
MLS Number: MRD08974874
APN: 15-36-201-019-0000
- 326 Evelyn Rd
- 369 Addison Rd
- 191 Michaux Rd
- 348 E Quincy St
- 96 E Quincy St
- 503 Longcommon Rd
- 400 Selborne Rd
- 2914 Maple Ave
- 3010 Wisconsin Ave
- 3441 S Harlem Ave
- 580 Selborne Rd
- 3218 Wenonah Ave
- 562 Byrd Rd
- 3515 S Harlem Ave Unit 1B
- 464 Northgate Ct
- 3517 S Harlem Ave Unit C2
- 567 Byrd Rd
- 8001 Edgewater Rd
- 7005 34th St
- 50 Forest Ave Unit 3S
