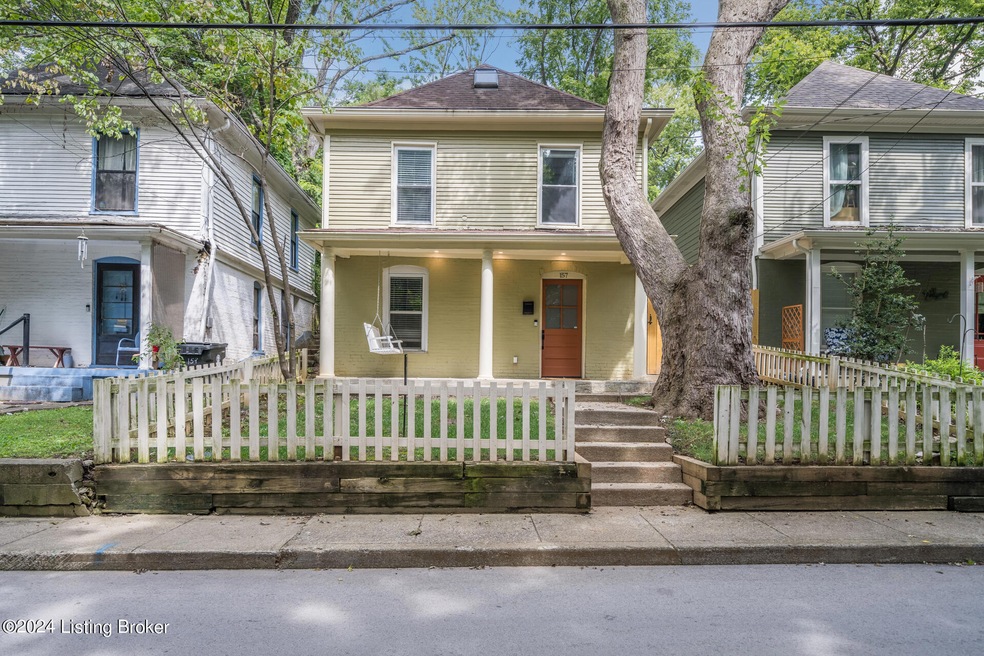
157 N Jane St Louisville, KY 40206
Clifton NeighborhoodHighlights
- Traditional Architecture
- No HOA
- Patio
- Barret Traditional Middle School Rated A-
- 2 Car Detached Garage
- Central Air
About This Home
As of September 2024New Improved Price!! Experience modern living with this stunningly updated home located at 157 N Jane St in the heart of the Clifton
neighborhood. The sleek kitchen boasts granite countertops, white cabinets, and an island with a wooden backdrop. Enjoy private views from the kitchen and living room of the landscaped backyard through the
window wall which connects you with the outdoors. Plenty of off street parking in the newly constructed detached 2 car garage in 2024. Contemporary black railings and luxury vinyl plank flooring has been installed throughout the home. The main floor primary bedroom features a freestanding tub, double vanity, and a tiled shower enclosed by an
elegant glass door. A convenient main floor laundry is located right off the primary bedroom. Downstairs, find two cozy bedrooms and a stylish full bath. The third floor boast a versatile bonus room, ideal for a home office, loft, or personal retreat, along with a fourth bedroom and a half bath. This renovated treasure is a perfect blend of historic charm and modern finishes conveniently located near shopping, dining, and nightlife. Don't miss the chance to make this exceptional house your new home - schedule your showing today.
Home Details
Home Type
- Single Family
Est. Annual Taxes
- $4,943
Year Built
- Built in 1910
Parking
- 2 Car Detached Garage
Home Design
- Traditional Architecture
- Poured Concrete
- Shingle Roof
- Vinyl Siding
Interior Spaces
- 2-Story Property
- Basement
Bedrooms and Bathrooms
- 4 Bedrooms
Utilities
- Central Air
- Heating System Uses Natural Gas
Additional Features
- Patio
- Property is Fully Fenced
Community Details
- No Home Owners Association
- Clifton Subdivision
Listing and Financial Details
- Legal Lot and Block 0090 / 072A
- Assessor Parcel Number 072A00900000
- Seller Concessions Offered
Ownership History
Purchase Details
Home Financials for this Owner
Home Financials are based on the most recent Mortgage that was taken out on this home.Purchase Details
Home Financials for this Owner
Home Financials are based on the most recent Mortgage that was taken out on this home.Purchase Details
Home Financials for this Owner
Home Financials are based on the most recent Mortgage that was taken out on this home.Purchase Details
Similar Homes in Louisville, KY
Home Values in the Area
Average Home Value in this Area
Purchase History
| Date | Type | Sale Price | Title Company |
|---|---|---|---|
| Warranty Deed | $403,000 | None Listed On Document | |
| Deed | $385,000 | Limestone Title | |
| Special Warranty Deed | $135,000 | None Available | |
| Deed | $15,000 | None Available |
Mortgage History
| Date | Status | Loan Amount | Loan Type |
|---|---|---|---|
| Open | $382,850 | New Conventional | |
| Previous Owner | $385,000 | New Conventional | |
| Previous Owner | $200,000 | Purchase Money Mortgage | |
| Previous Owner | $40,000 | Unknown |
Property History
| Date | Event | Price | Change | Sq Ft Price |
|---|---|---|---|---|
| 09/27/2024 09/27/24 | Sold | $403,000 | +0.9% | $142 / Sq Ft |
| 08/30/2024 08/30/24 | Pending | -- | -- | -- |
| 08/26/2024 08/26/24 | For Sale | $399,500 | +3.8% | $141 / Sq Ft |
| 05/05/2023 05/05/23 | Sold | $385,000 | +2.7% | $177 / Sq Ft |
| 04/02/2023 04/02/23 | Pending | -- | -- | -- |
| 03/31/2023 03/31/23 | For Sale | $375,000 | -- | $172 / Sq Ft |
Tax History Compared to Growth
Tax History
| Year | Tax Paid | Tax Assessment Tax Assessment Total Assessment is a certain percentage of the fair market value that is determined by local assessors to be the total taxable value of land and additions on the property. | Land | Improvement |
|---|---|---|---|---|
| 2024 | $4,943 | $385,000 | $35,000 | $350,000 |
| 2023 | $1,912 | $142,490 | $35,000 | $107,490 |
| 2022 | $1,938 | $142,490 | $35,000 | $107,490 |
| 2021 | $2,049 | $142,490 | $35,000 | $107,490 |
| 2020 | $1,510 | $109,860 | $35,000 | $74,860 |
| 2019 | $1,474 | $109,860 | $35,000 | $74,860 |
| 2018 | $1,455 | $109,860 | $35,000 | $74,860 |
| 2017 | $1,432 | $109,860 | $35,000 | $74,860 |
| 2013 | $988 | $98,760 | $15,000 | $83,760 |
Agents Affiliated with this Home
-
Ashley Brown

Seller's Agent in 2024
Ashley Brown
Homepage Realty
(502) 345-2830
3 in this area
148 Total Sales
-
Mark Ridings

Buyer's Agent in 2024
Mark Ridings
Call it Closed Realty
(502) 262-4458
1 in this area
11 Total Sales
-
T
Seller's Agent in 2023
Travis Cox
Keller Williams Realty- Louisville
-
Slava Furs

Buyer's Agent in 2023
Slava Furs
85W Real Estate
(502) 294-3811
1 in this area
181 Total Sales
Map
Source: Metro Search (Greater Louisville Association of REALTORS®)
MLS Number: 1668921
APN: 072A00900000
- 2300 Sycamore Ave
- 152 N Ewing Ave
- 115 N Keats Ave
- 118 N Ewing Ave
- 225 Crescent Hill Place Unit 105
- 166 N Peterson Ave
- 2411 Brownsboro Rd Unit 407
- 2411 Brownsboro Rd Unit 410
- 2411 Brownsboro Rd
- 2505 Brownsboro Rd Unit E2
- 2505 Brownsboro Rd Unit E3
- 2505 Brownsboro Rd Unit D12
- 2347 Bickel Rd
- 153 N Bellaire Ave
- 309 S Ewing Ave
- 180 N Bellaire Ave
- 2011 Frankfort Ave Unit 202
- 2011 Frankfort Ave Unit 312
- 2011 Frankfort Ave Unit 403
- 177 Coral Ave





