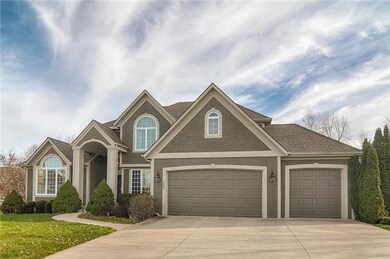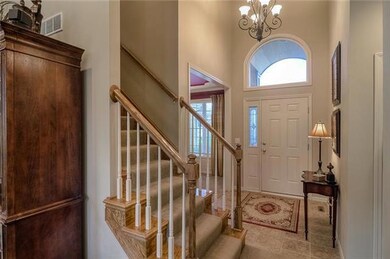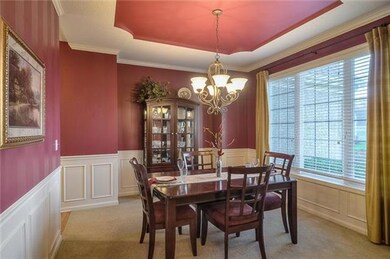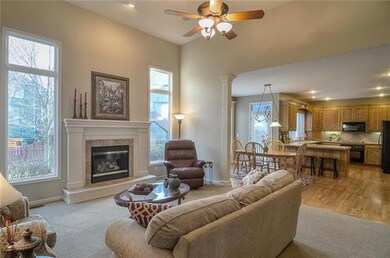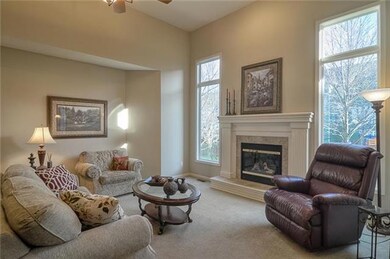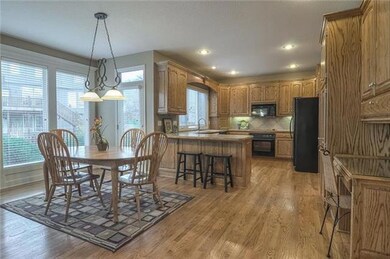
157 NE Misty Meadow Cir Lees Summit, MO 64064
Chapel Ridge NeighborhoodHighlights
- Vaulted Ceiling
- Traditional Architecture
- Main Floor Primary Bedroom
- Voy Spears Jr. Elementary School Rated A
- Wood Flooring
- Whirlpool Bathtub
About This Home
As of February 2022BEAUTIFUL, well-maintained 1.5 story w/ open floor plan on cul-de-sac! Abundance of windows allowing natural light to flow through. Kitchen offers hardwoods, generous cabinet space & adjoining Breakfast Room. Great Room features fireplace & floor-ceiling windows. Master Suite offers vaulted ceiling, large window & private bath w/ whirlpool tub & walk-in closet. Main Level also offers Formal Dining, Laundry Room & half Bath. 2nd Level offers 2nd Bedroom w/ private bath & 2 additional bedrooms w/ shared bath. Nice Patio space in large, fenced backyard perfect for entertaining family & friends. Landscaped with mature trees. New Thermal King windows. New roof. Walking distance to elementary school. Google Fiber installed. All bedrooms have walk-in closets!
Last Agent to Sell the Property
Van Noy Real Estate License #2003002907 Listed on: 12/10/2015
Home Details
Home Type
- Single Family
Est. Annual Taxes
- $3,987
Year Built
- Built in 2002
Lot Details
- Wood Fence
- Sprinkler System
HOA Fees
- $21 Monthly HOA Fees
Parking
- 3 Car Attached Garage
- Front Facing Garage
- Garage Door Opener
Home Design
- Traditional Architecture
- Composition Roof
Interior Spaces
- 2,515 Sq Ft Home
- Wet Bar: Shower Over Tub, Carpet, Walk-In Closet(s), Ceiling Fan(s), Cathedral/Vaulted Ceiling, Separate Shower And Tub, Whirlpool Tub, Hardwood, Built-in Features, Pantry, Fireplace
- Built-In Features: Shower Over Tub, Carpet, Walk-In Closet(s), Ceiling Fan(s), Cathedral/Vaulted Ceiling, Separate Shower And Tub, Whirlpool Tub, Hardwood, Built-in Features, Pantry, Fireplace
- Vaulted Ceiling
- Ceiling Fan: Shower Over Tub, Carpet, Walk-In Closet(s), Ceiling Fan(s), Cathedral/Vaulted Ceiling, Separate Shower And Tub, Whirlpool Tub, Hardwood, Built-in Features, Pantry, Fireplace
- Skylights
- Gas Fireplace
- Shades
- Plantation Shutters
- Drapes & Rods
- Great Room with Fireplace
- Formal Dining Room
- Fire and Smoke Detector
Kitchen
- Breakfast Room
- Electric Oven or Range
- Dishwasher
- Granite Countertops
- Laminate Countertops
- Disposal
Flooring
- Wood
- Wall to Wall Carpet
- Linoleum
- Laminate
- Stone
- Ceramic Tile
- Luxury Vinyl Plank Tile
- Luxury Vinyl Tile
Bedrooms and Bathrooms
- 4 Bedrooms
- Primary Bedroom on Main
- Cedar Closet: Shower Over Tub, Carpet, Walk-In Closet(s), Ceiling Fan(s), Cathedral/Vaulted Ceiling, Separate Shower And Tub, Whirlpool Tub, Hardwood, Built-in Features, Pantry, Fireplace
- Walk-In Closet: Shower Over Tub, Carpet, Walk-In Closet(s), Ceiling Fan(s), Cathedral/Vaulted Ceiling, Separate Shower And Tub, Whirlpool Tub, Hardwood, Built-in Features, Pantry, Fireplace
- Double Vanity
- Whirlpool Bathtub
- Shower Over Tub
Laundry
- Laundry Room
- Laundry on main level
Unfinished Basement
- Basement Fills Entire Space Under The House
- Sump Pump
Outdoor Features
- Enclosed Patio or Porch
Schools
- Voy Spears Elementary School
- Blue Springs South High School
Utilities
- Cooling Available
- Heat Pump System
- Back Up Gas Heat Pump System
Listing and Financial Details
- Assessor Parcel Number 34-940-18-29-00-0-00-000
Community Details
Overview
- Oaks Ridge Meadows Subdivision
Recreation
- Community Pool
Ownership History
Purchase Details
Home Financials for this Owner
Home Financials are based on the most recent Mortgage that was taken out on this home.Purchase Details
Home Financials for this Owner
Home Financials are based on the most recent Mortgage that was taken out on this home.Purchase Details
Home Financials for this Owner
Home Financials are based on the most recent Mortgage that was taken out on this home.Purchase Details
Home Financials for this Owner
Home Financials are based on the most recent Mortgage that was taken out on this home.Purchase Details
Home Financials for this Owner
Home Financials are based on the most recent Mortgage that was taken out on this home.Similar Homes in Lees Summit, MO
Home Values in the Area
Average Home Value in this Area
Purchase History
| Date | Type | Sale Price | Title Company |
|---|---|---|---|
| Warranty Deed | -- | Continental Title | |
| Warranty Deed | -- | Continental Title | |
| Warranty Deed | -- | Alpha Title Guaranty Inc | |
| Warranty Deed | -- | Platinum Title Llc | |
| Corporate Deed | -- | Kansas City Title | |
| Corporate Deed | -- | Kansas City Title |
Mortgage History
| Date | Status | Loan Amount | Loan Type |
|---|---|---|---|
| Open | $100,000 | Credit Line Revolving | |
| Open | $375,250 | New Conventional | |
| Closed | $375,250 | New Conventional | |
| Previous Owner | $40,000 | Credit Line Revolving | |
| Previous Owner | $308,000 | New Conventional | |
| Previous Owner | $308,700 | New Conventional | |
| Previous Owner | $297,000 | Adjustable Rate Mortgage/ARM | |
| Previous Owner | $122,000 | New Conventional | |
| Previous Owner | $135,050 | Purchase Money Mortgage | |
| Previous Owner | $208,000 | Purchase Money Mortgage |
Property History
| Date | Event | Price | Change | Sq Ft Price |
|---|---|---|---|---|
| 02/28/2022 02/28/22 | Sold | -- | -- | -- |
| 01/16/2022 01/16/22 | Pending | -- | -- | -- |
| 01/14/2022 01/14/22 | For Sale | $390,000 | 0.0% | $155 / Sq Ft |
| 01/08/2022 01/08/22 | Pending | -- | -- | -- |
| 01/06/2022 01/06/22 | For Sale | $390,000 | +18.2% | $155 / Sq Ft |
| 06/28/2018 06/28/18 | Sold | -- | -- | -- |
| 05/06/2018 05/06/18 | Pending | -- | -- | -- |
| 05/06/2018 05/06/18 | Price Changed | $330,000 | +4.8% | $131 / Sq Ft |
| 05/04/2018 05/04/18 | For Sale | $315,000 | +8.7% | $125 / Sq Ft |
| 03/28/2016 03/28/16 | Sold | -- | -- | -- |
| 02/17/2016 02/17/16 | Pending | -- | -- | -- |
| 12/10/2015 12/10/15 | For Sale | $289,900 | -- | $115 / Sq Ft |
Tax History Compared to Growth
Tax History
| Year | Tax Paid | Tax Assessment Tax Assessment Total Assessment is a certain percentage of the fair market value that is determined by local assessors to be the total taxable value of land and additions on the property. | Land | Improvement |
|---|---|---|---|---|
| 2024 | $5,500 | $71,820 | $9,595 | $62,225 |
| 2023 | $5,401 | $71,820 | $11,096 | $60,724 |
| 2022 | $5,196 | $61,180 | $9,738 | $51,442 |
| 2021 | $5,191 | $61,180 | $9,738 | $51,442 |
| 2020 | $4,773 | $55,640 | $9,738 | $45,902 |
| 2019 | $4,627 | $55,640 | $9,738 | $45,902 |
| 2018 | $1,558,800 | $51,438 | $7,182 | $44,256 |
| 2017 | $4,091 | $51,438 | $7,182 | $44,256 |
| 2016 | $4,091 | $47,880 | $8,816 | $39,064 |
| 2014 | $3,988 | $46,385 | $8,807 | $37,578 |
Agents Affiliated with this Home
-
Greg Shahan

Seller's Agent in 2022
Greg Shahan
395 Realty LLC
(913) 709-6766
2 in this area
79 Total Sales
-
Ask Cathy
A
Buyer's Agent in 2022
Ask Cathy
Keller Williams Platinum Prtnr
(816) 268-4033
29 in this area
997 Total Sales
-
Glenda Sciara

Seller's Agent in 2018
Glenda Sciara
Chartwell Realty LLC
(816) 726-3441
3 in this area
107 Total Sales
-
Rhonda Lane

Buyer's Agent in 2018
Rhonda Lane
ReeceNichols- Leawood Town Center
(913) 238-4455
25 Total Sales
-
David Van Noy Jr.

Seller's Agent in 2016
David Van Noy Jr.
Van Noy Real Estate
(816) 536-7653
6 in this area
290 Total Sales
Map
Source: Heartland MLS
MLS Number: 1968713
APN: 34-940-18-29-00-0-00-000
- 5605 NE Coral Dr
- 5808 NE Coral Dr
- 5713 NE Sapphire Ct
- 249 NE Misty Meadow Dr
- 5615 NE Maybrook Rd
- 400 NE Emerald Dr
- 5920 NE Coral Cir
- 5460 NE Northgate Crossing
- 5602 NW Moonlight Meadow Ct
- 5484 NE Northgate Crossing
- 5416 NE Northgate Crossing
- 5570 NW Sunrise Meadow Ln
- 5662 NW Plantation Dr
- 5816 NE Diamond Ct
- 6005 NE Agate Cir
- 5736 NW Plantation Ln
- 6016 NE Moonstone Dr
- 5136 NE Ash Grove Dr
- 21212 E 52nd St S
- 18201 E 51st Street Ct S

