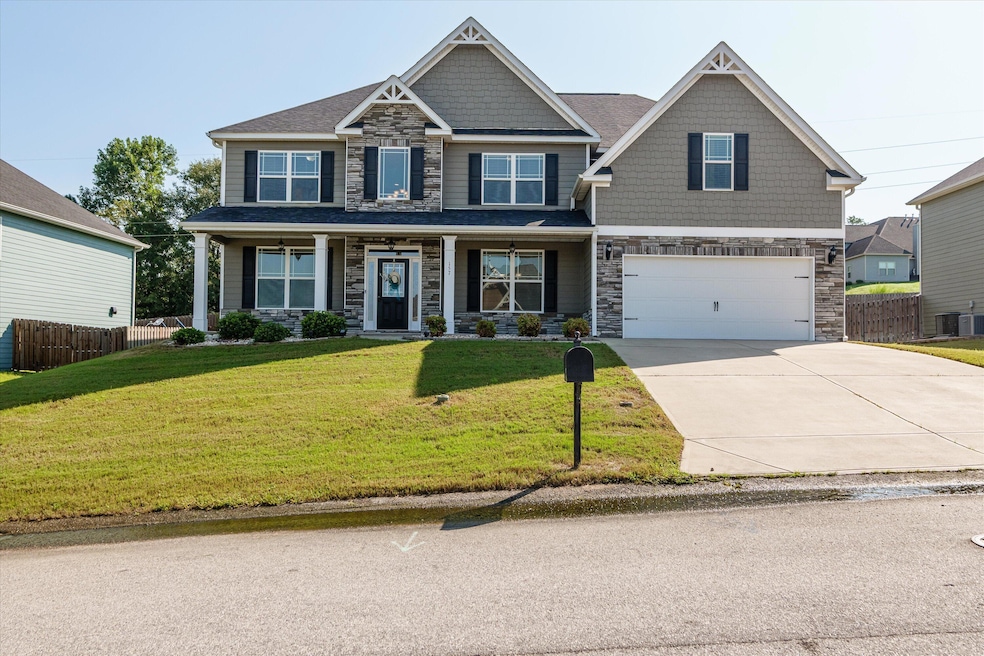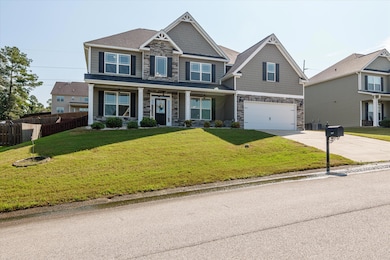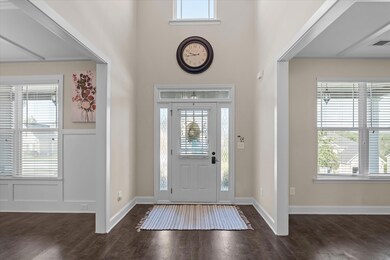157 Nesbit Dr Aiken, SC 29803
Woodside NeighborhoodEstimated payment $3,098/month
Highlights
- Very Popular Property
- Main Floor Bedroom
- Home Office
- Clubhouse
- Community Pool
- Front Porch
About This Home
Welcome to this spacious 5-bedroom, 4-bathroom home located in a quiet, well-established neighborhood offering resort-style amenities including a clubhouse, swimming pool, and walking trails. From the moment you step inside, you'll be impressed by the two-story ceilings in both the entryway and family room, creating a bright, open atmosphere. The family room flows seamlessly into the kitchen, making it perfect for both everyday living and entertaining. A dedicated office and formal dining room provide flexible spaces for work and gatherings. One bedroom with a full bath is conveniently located on the main level--ideal for guests or multigenerational living. Upstairs, the owner's suite features an excellent-sized walk-in closet with built-in shelving, tray ceilings, and a spa-like bathroom with dual vanities, a separate soaking tub, and a glass-enclosed shower. Additional bedrooms upstairs are generously sized, including a guest suite with a private bath and two bedrooms connected by a Jack-and-Jill bathroom. Outdoor living is just as inviting, with covered porches in both the front and back, a fenced backyard, and plenty of space for relaxation or play. Located in a highly rated school district, this home combines comfort, convenience, and community living at its best.
Home Details
Home Type
- Single Family
Est. Annual Taxes
- $4,656
Year Built
- Built in 2018 | Remodeled
Lot Details
- 10,454 Sq Ft Lot
- Lot Dimensions are 124x85x124x85
- Fenced
- Front and Back Yard Sprinklers
HOA Fees
- $57 Monthly HOA Fees
Home Design
- Slab Foundation
- Composition Roof
- Stone Siding
- HardiePlank Type
Interior Spaces
- 3,966 Sq Ft Home
- 2-Story Property
- Gas Log Fireplace
- Blinds
- Entrance Foyer
- Family Room with Fireplace
- Dining Room
- Home Office
- Fire and Smoke Detector
Kitchen
- Built-In Electric Oven
- Gas Range
- Built-In Microwave
- Dishwasher
- Kitchen Island
- Disposal
Flooring
- Carpet
- Ceramic Tile
- Luxury Vinyl Tile
Bedrooms and Bathrooms
- 5 Bedrooms
- Main Floor Bedroom
- Primary Bedroom Upstairs
- Split Bedroom Floorplan
- 4 Full Bathrooms
- Soaking Tub
- Garden Bath
Laundry
- Dryer
- Washer
Attic
- Attic Floors
- Pull Down Stairs to Attic
Parking
- Attached Garage
- Garage Door Opener
Outdoor Features
- Front Porch
Schools
- Chukker Creek Elementary School
- Kennedy Middle School
- South Aiken High School
Utilities
- Multiple cooling system units
- Forced Air Heating and Cooling System
- Multiple Heating Units
- Heating System Uses Natural Gas
- Heat Pump System
- Gas Water Heater
- Cable TV Available
Listing and Financial Details
- Assessor Parcel Number 1081209009
Community Details
Overview
- The Ridge At Chukker Creek Subdivision
Amenities
- Clubhouse
Recreation
- Community Pool
- Trails
Map
Home Values in the Area
Average Home Value in this Area
Tax History
| Year | Tax Paid | Tax Assessment Tax Assessment Total Assessment is a certain percentage of the fair market value that is determined by local assessors to be the total taxable value of land and additions on the property. | Land | Improvement |
|---|---|---|---|---|
| 2023 | $4,656 | $19,850 | $2,700 | $285,900 |
| 2022 | $4,601 | $19,850 | $0 | $0 |
| 2021 | $4,605 | $19,850 | $0 | $0 |
| 2020 | $4,300 | $18,180 | $0 | $0 |
| 2019 | $4,300 | $18,180 | $0 | $0 |
| 2018 | $1,127 | $18,180 | $2,100 | $16,080 |
| 2017 | $487 | $0 | $0 | $0 |
Property History
| Date | Event | Price | List to Sale | Price per Sq Ft | Prior Sale |
|---|---|---|---|---|---|
| 10/09/2025 10/09/25 | Price Changed | $499,900 | -3.8% | $126 / Sq Ft | |
| 08/20/2025 08/20/25 | For Sale | $519,900 | +67.2% | $131 / Sq Ft | |
| 01/31/2018 01/31/18 | Sold | $310,990 | 0.0% | $82 / Sq Ft | View Prior Sale |
| 12/05/2017 12/05/17 | Pending | -- | -- | -- | |
| 06/06/2017 06/06/17 | For Sale | $310,990 | -- | $82 / Sq Ft |
Purchase History
| Date | Type | Sale Price | Title Company |
|---|---|---|---|
| Warranty Deed | $10,990 | None Available | |
| Warranty Deed | $36,250 | -- |
Mortgage History
| Date | Status | Loan Amount | Loan Type |
|---|---|---|---|
| Previous Owner | $190,990 | New Conventional | |
| Previous Owner | $239,250 | Construction |
Source: REALTORS® of Greater Augusta
MLS Number: 546064
APN: 108-12-09-009
- 359 Equinox Loop
- 341 Equinox Loop
- 113 Nesbit Ln
- 380 Equinox Loop
- 165 Equinox Loop
- 157 Equinox Loop
- 115 E Pleasant Colony Dr
- 149 Equinox Loop
- 129 E Pleasant Colony Dr
- 137 Corona Run
- 570 Equinox Loop
- 582 Equinox Loop
- 279 Hodges Bay Dr
- 273 Hodges Bay Dr
- 265 Hodges Bay Dr
- 255 Hodges Bay Dr
- 245 Hodges Bay Dr
- 164 Pink Dogwood Cir
- 195 Pink Dogwood Cir
- 158 Hodges Bay Dr
- 255 Society Hill Dr
- 2166 Catlet Ct
- 2158 Catlet Ct
- 2031 Catlet Ct
- 176 Village Green Blvd
- 126 Hemlock Dr
- 82 Juniper Loop
- 115 Willow Oak Loop
- 136 Portofino Ln SW
- 3000 London Ct
- 241 Bainbridge Dr
- 263 Pine Hollow Dr
- 193 Shelby Dr
- 1130 Ridgemont Dr
- 749 Silver Bluff Rd
- 650 Silver Bluff Rd
- 900 Watsonia Dr
- 12 Bluff Pointe Way
- 1900 Roses Run
- 100 Cody Ln







