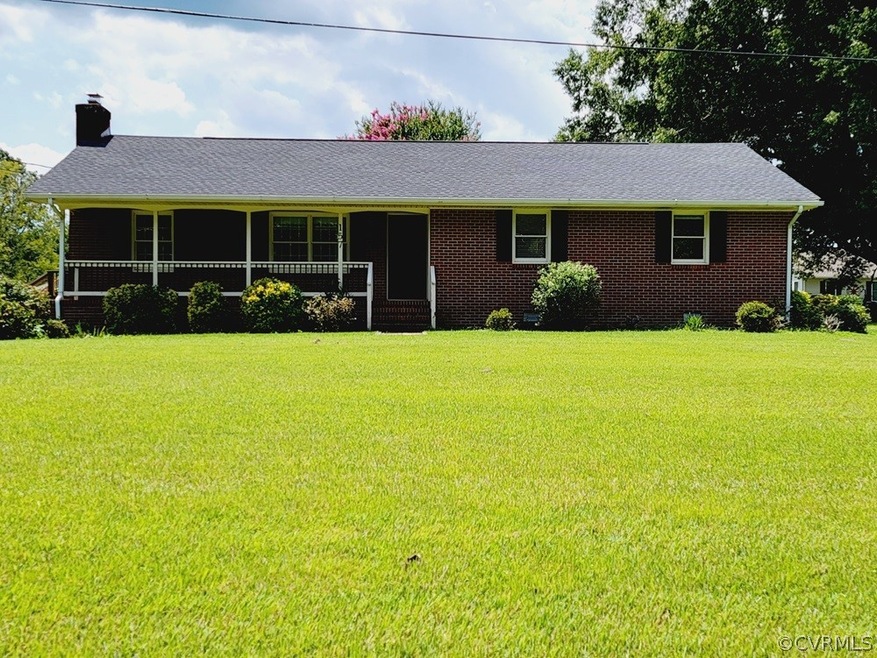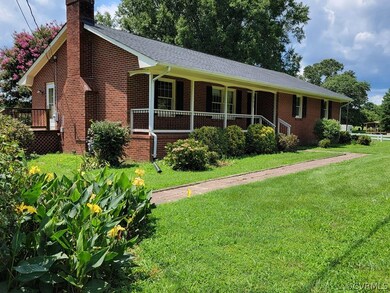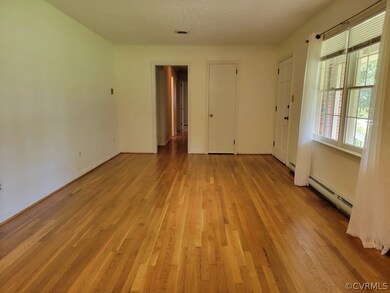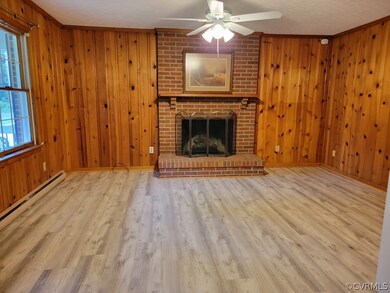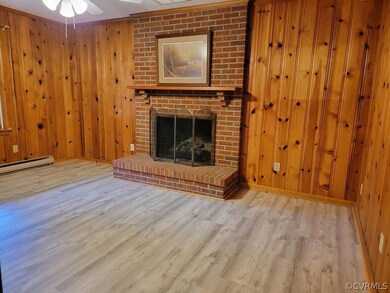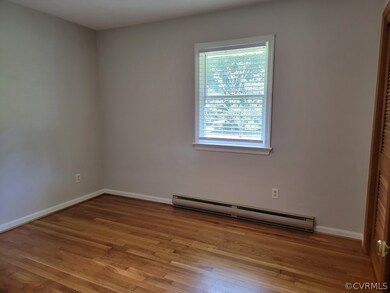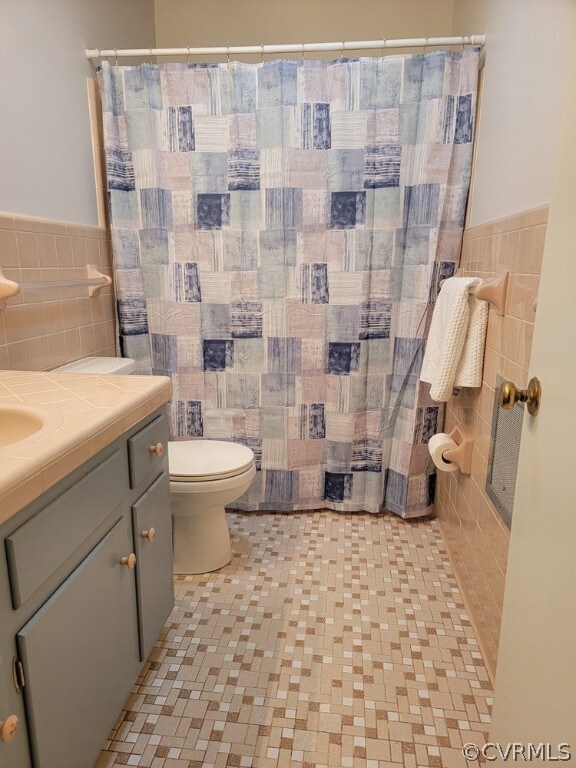
157 Old Stage Rd Toano, VA 23168
Stonehouse NeighborhoodHighlights
- 1.26 Acre Lot
- Deck
- Corner Lot
- Stonehouse Elementary School Rated A-
- Wood Flooring
- Circular Driveway
About This Home
As of October 2024Location, Location less than 1 mile from interstate 64. Halfway point to Richmond and Newport News. Welcome to this charming all-brick home featuring 3 bedrooms and 2 baths, offering 1680 sq. ft. of beautifully maintained living space. The primary bedroom boasts an en-suite bath, while the two additional bedrooms are generously sized, all showcasing refinished hardwood floors. The kitchen has plenty of cabinet space with granite countertops and appliances all under 4 years old. Recent upgrades include a new roof, water heater, well pump, and fresh new LPV flooring in both the kitchen and family room. Cozy up by the fireplace in the inviting family room or entertain guests on the oversized deck that overlooks a huge yard. There is a storage shed and lean to, all on over 1.25 acres. This home is perfect for comfortable living and delightful gatherings. Don't miss the opportunity to make this your new home!
Last Agent to Sell the Property
Oakstone Properties License #0225062737 Listed on: 07/12/2024
Home Details
Home Type
- Single Family
Est. Annual Taxes
- $2,004
Year Built
- Built in 1967
Lot Details
- 1.26 Acre Lot
- Landscaped
- Corner Lot
- Zoning described as A1
Parking
- Circular Driveway
Home Design
- Brick Exterior Construction
- Frame Construction
Interior Spaces
- 1,680 Sq Ft Home
- 1-Story Property
- Fireplace Features Masonry
- Gas Fireplace
- Crawl Space
- Fire and Smoke Detector
Kitchen
- Oven
- Electric Cooktop
- Stove
Flooring
- Wood
- Ceramic Tile
- Vinyl
Bedrooms and Bathrooms
- 3 Bedrooms
- 2 Full Bathrooms
Laundry
- Dryer
- Washer
Outdoor Features
- Deck
- Shed
- Outbuilding
- Front Porch
Schools
- Stonehouse Elementary School
- Warhill High School
Utilities
- Central Air
- Heating System Uses Natural Gas
- Heat Pump System
- Well
- Water Heater
- Septic Tank
Listing and Financial Details
- Tax Lot 29
- Assessor Parcel Number 11-2-01-0-0029
Ownership History
Purchase Details
Home Financials for this Owner
Home Financials are based on the most recent Mortgage that was taken out on this home.Purchase Details
Home Financials for this Owner
Home Financials are based on the most recent Mortgage that was taken out on this home.Similar Homes in Toano, VA
Home Values in the Area
Average Home Value in this Area
Purchase History
| Date | Type | Sale Price | Title Company |
|---|---|---|---|
| Bargain Sale Deed | $391,400 | Fidelity National Title | |
| Warranty Deed | $235,000 | None Available |
Mortgage History
| Date | Status | Loan Amount | Loan Type |
|---|---|---|---|
| Open | $164,000 | Credit Line Revolving | |
| Previous Owner | $235,000 | Purchase Money Mortgage |
Property History
| Date | Event | Price | Change | Sq Ft Price |
|---|---|---|---|---|
| 04/05/2025 04/05/25 | Pending | -- | -- | -- |
| 03/20/2025 03/20/25 | Price Changed | $399,900 | -1.3% | $238 / Sq Ft |
| 02/21/2025 02/21/25 | For Sale | $405,000 | +3.5% | $241 / Sq Ft |
| 10/08/2024 10/08/24 | Sold | $391,400 | +3.0% | $233 / Sq Ft |
| 08/06/2024 08/06/24 | Pending | -- | -- | -- |
| 07/31/2024 07/31/24 | For Sale | $379,950 | -- | $226 / Sq Ft |
Tax History Compared to Growth
Tax History
| Year | Tax Paid | Tax Assessment Tax Assessment Total Assessment is a certain percentage of the fair market value that is determined by local assessors to be the total taxable value of land and additions on the property. | Land | Improvement |
|---|---|---|---|---|
| 2024 | $2,004 | $280,900 | $80,100 | $200,800 |
| 2023 | $2,004 | $241,400 | $68,500 | $172,900 |
| 2022 | $2,004 | $241,400 | $68,500 | $172,900 |
| 2021 | $1,784 | $212,400 | $62,300 | $150,100 |
| 2020 | $1,784 | $212,400 | $62,300 | $150,100 |
| 2019 | $776 | $212,400 | $62,300 | $150,100 |
| 2018 | $776 | $212,400 | $62,300 | $150,100 |
| 2017 | $776 | $212,400 | $62,300 | $150,100 |
| 2016 | $776 | $212,400 | $62,300 | $150,100 |
| 2015 | -- | $212,400 | $62,300 | $150,100 |
| 2014 | -- | $212,400 | $62,300 | $150,100 |
Agents Affiliated with this Home
-
Daniel Keeton

Seller's Agent in 2025
Daniel Keeton
Keeton & Co Real Estate
(804) 921-7406
1 in this area
701 Total Sales
-
Lori Treadway
L
Seller Co-Listing Agent in 2025
Lori Treadway
Keeton & Co Real Estate
(443) 822-8888
1 in this area
34 Total Sales
-
N
Buyer's Agent in 2025
NON MLS USER MLS
NON MLS OFFICE
-
Amy Robens Talley

Seller's Agent in 2024
Amy Robens Talley
Oakstone Properties
1 in this area
35 Total Sales
Map
Source: Central Virginia Regional MLS
MLS Number: 2418315
APN: 11-2 01-0-0029
- 201 Old Stage Rd
- 3032 Peppers Point
- 136 Leisure Rd
- 3116 Weathers Blvd
- 3231 Francis Ct
- 5228 Twilight Ct
- 3504 Edward Terrace
- 9388 Ashlock Ct
- 8831 Fenwick Hills Pkwy
- 8836 Fenwick Hills Pkwy
- 9374 Imagination Ave
- 9378 Imagination Ave
- 9366 Imagination Ave
- 9341 Imagination Ave
- 9105 Daydreamer Ct
- 9105 Daydreamer Ct
- 9105 Daydreamer Ct
- 9105 Daydreamer Ct
- 9355 Imagination Ave
