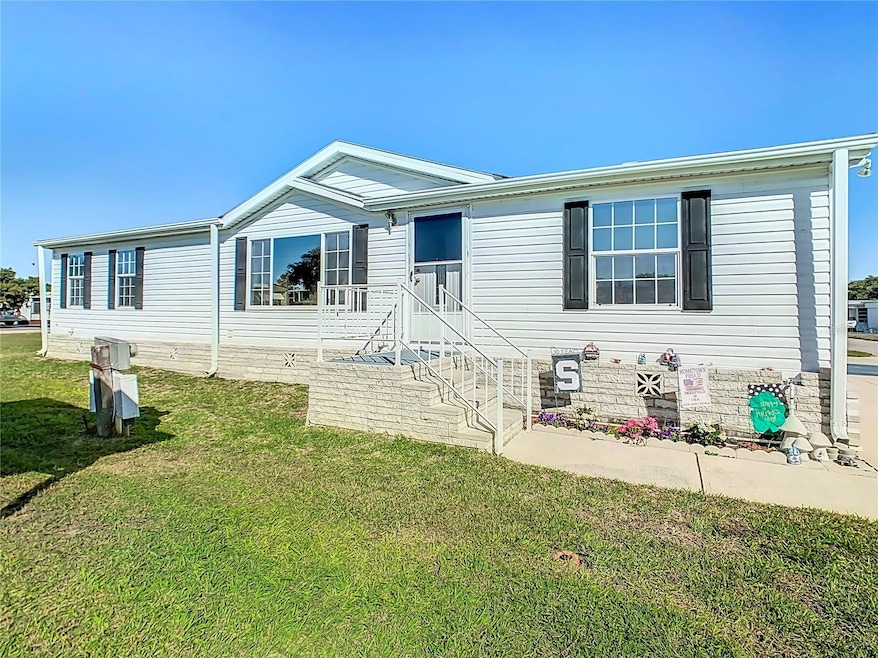
157 Orangewood Dr Lake Wales, FL 33898
Highlights
- Senior Community
- Clubhouse
- Community Pool
- Open Floorplan
- Furnished
- 5-minute walk to Barbara B. Pedersen Wildlife Preserve
About This Home
As of May 2025BACK ON MARKET, THIS WILL GIVE YOU ANOTHER CHANCE TO BUY THIS WONDERFUL SPACIOUS HOME!Welcome to 157 Orangewood Dr. in Lake Wales, a perfect 2005 built, double-wide 3-bedroom/2-bath manufactured home nestled in the Twin Fountains 55+ community. This meticulously maintained residence offers a spacious and well-lit open floor plan, accentuated by a unique "one-way window" in the living room, providing a view of pool and shuffleboard activities while maintaining your privacy.With over 1400 square feet of living area under air and heat, this home offers ample space to move freely. The living room features updated vinyl plank flooring, seamlessly connecting to the combined living and dining space with an oversized kitchen. The kitchen, including a walk-in pantry, breakfast bar, and updated microwave, provides plenty of storage and countertop space.The home's thoughtful design includes a split bedroom floorplan, with an oversized primary bedroom on one side and two guest bedrooms on the opposite end. Both guest bedrooms have generous walk-in closets, accompanied by an additional guest bathroom. The primary bedroom features an ensuite bathroom with a double vanity, garden tub, and walk-in shower. The inside laundry room, with extra cupboards for storage, houses newly replaced washer and dryer (11/2023), included with the home. The roof was replaced in 2017.Situated conveniently close to amenities, this home distinguishes itself with two separate oversized driveways, ensuring ample parking. Enjoy leisurely moments in the wonderful screened porch, and for those handyman, the shed with an additional workshop, complete with double doors for golf cart parking, is a dream come true.Twin Fountains, an active 55+ community, boasts a budget-friendly $242.50 monthly HOA fee covering water, sewer, lawn maintenance, internet, cable, and amenities. Residents have access to a heated community pool, clubhouse, shuffleboard, and storage area (subject to availability). The park's prime location ensures quick access to stores, restaurants, and medical facilities within a 15-minute drive. Centrally located near HWY 27, this home is approximately 1.5 hours away from each coast. Don't miss the chance to make this beautiful home yours today!
Last Agent to Sell the Property
RE/MAX HERITAGE PROFESSIONALS License #3350055 Listed on: 02/24/2024

Last Buyer's Agent
RE/MAX HERITAGE PROFESSIONALS License #3350055 Listed on: 02/24/2024

Property Details
Home Type
- Manufactured Home
Est. Annual Taxes
- $2,112
Year Built
- Built in 2005
Lot Details
- 8,242 Sq Ft Lot
- West Facing Home
- Irrigation Equipment
HOA Fees
- $243 Monthly HOA Fees
Home Design
- Shingle Roof
- Vinyl Siding
Interior Spaces
- 1,404 Sq Ft Home
- Open Floorplan
- Furnished
- Shelving
- Ceiling Fan
- Window Treatments
- Family Room
- Combination Dining and Living Room
- Workshop
- Inside Utility
- Utility Room
- Crawl Space
- Fire and Smoke Detector
Kitchen
- Breakfast Bar
- Range<<rangeHoodToken>>
- <<microwave>>
- Dishwasher
- Cooking Island
- Solid Wood Cabinet
Flooring
- Carpet
- Laminate
- Concrete
- Luxury Vinyl Tile
- Vinyl
Bedrooms and Bathrooms
- 3 Bedrooms
- Split Bedroom Floorplan
- En-Suite Bathroom
- Walk-In Closet
- 2 Full Bathrooms
- Built-In Shower Bench
Laundry
- Laundry Room
- Dryer
- Washer
Parking
- 1 Carport Space
- Oversized Parking
- Workshop in Garage
- Driveway
Utilities
- Central Heating and Cooling System
- Thermostat
- Private Sewer
- Cable TV Available
Additional Features
- Enclosed patio or porch
- Manufactured Home
Listing and Financial Details
- Visit Down Payment Resource Website
- Tax Lot 57
- Assessor Parcel Number 27-29-02-853400-000570
Community Details
Overview
- Senior Community
- Association fees include cable TV, pool, internet, ground maintenance, private road, sewer, water
- Twin Fountains Club / Mary Marsillett Association, Phone Number (574) 551-9655
- Twin Fountains Inc A Condo Mhp Subdivision
- The community has rules related to deed restrictions, allowable golf cart usage in the community
Amenities
- Clubhouse
- Community Storage Space
Recreation
- Shuffleboard Court
- Community Pool
Pet Policy
- Pets up to 25 lbs
- Pet Size Limit
- 2 Pets Allowed
Similar Homes in Lake Wales, FL
Home Values in the Area
Average Home Value in this Area
Property History
| Date | Event | Price | Change | Sq Ft Price |
|---|---|---|---|---|
| 05/30/2025 05/30/25 | For Sale | $190,000 | +8.6% | $135 / Sq Ft |
| 05/13/2025 05/13/25 | Sold | $175,000 | -12.5% | $125 / Sq Ft |
| 04/25/2025 04/25/25 | Pending | -- | -- | -- |
| 02/04/2025 02/04/25 | Price Changed | $200,000 | -9.1% | $142 / Sq Ft |
| 01/16/2025 01/16/25 | For Sale | $220,000 | 0.0% | $157 / Sq Ft |
| 11/30/2024 11/30/24 | Pending | -- | -- | -- |
| 05/05/2024 05/05/24 | Price Changed | $220,000 | -2.2% | $157 / Sq Ft |
| 02/24/2024 02/24/24 | For Sale | $225,000 | -- | $160 / Sq Ft |
Tax History Compared to Growth
Agents Affiliated with this Home
-
Dennesha Leachman
D
Seller's Agent in 2025
Dennesha Leachman
GLOBAL SAPPHIRE REALTY LLC
(862) 276-4145
96 Total Sales
-
Patricia de Graaff

Seller's Agent in 2025
Patricia de Graaff
RE/MAX
(863) 307-0061
229 Total Sales
Map
Source: Stellar MLS
MLS Number: P4929341
- 132 Orangewood Dr Unit 68
- 115 Cherrywood Dr
- 6356 Beechwood Ave
- 6317 Treasure Valley Loop Unit 137
- 245 Cherrywood Dr
- 215 Wildwood Ln
- 275 Edgewood Blvd
- 305 Edgewood Blvd
- 311 Edgewood Blvd
- 328 Tindel Trail
- 327 Tindel Camp Rd
- 447 Tindel Camp Rd
- 0 Almburg Rd
- 1163 Lake Dr
- 5137 N Scenic Hwy
- 1256 Center St
- 915 C F Kinney Rd
- 875 C F Kinney Rd
- 805 Poppy Ln
- 245 Hillcrest Dr
