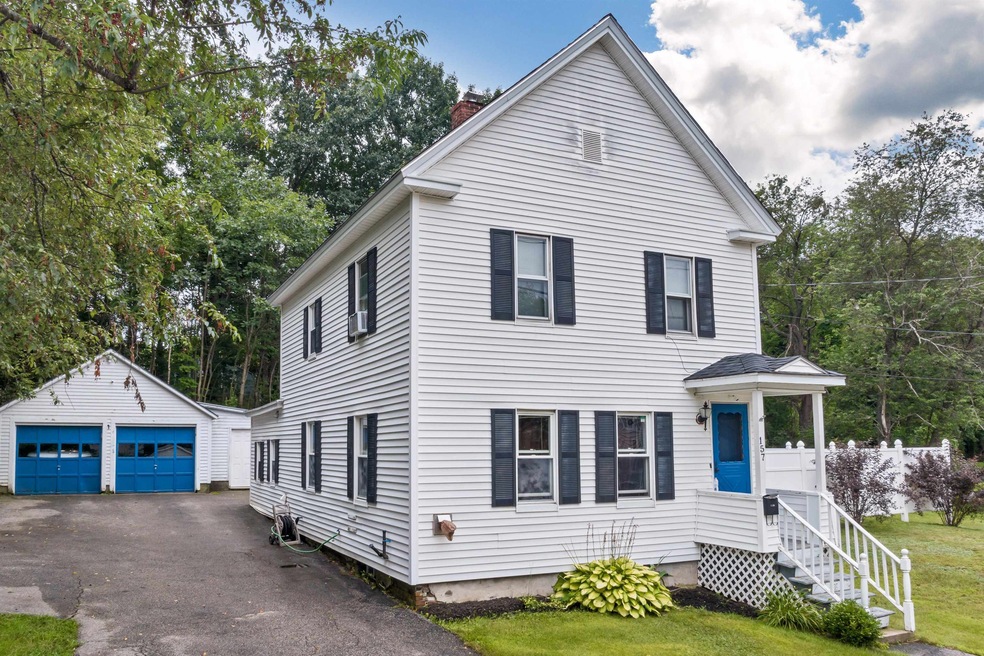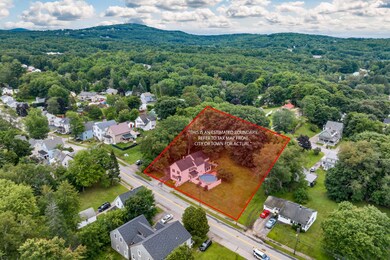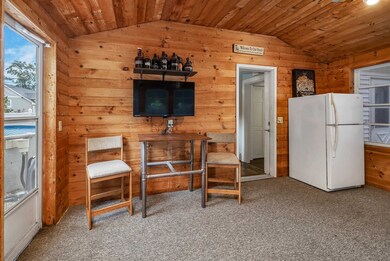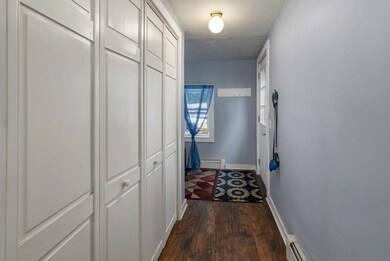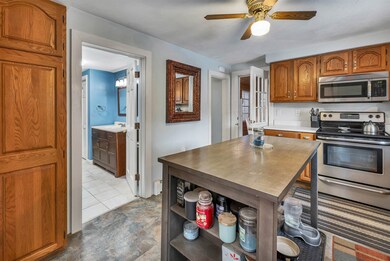
157 Pine St Laconia, NH 03246
Highlights
- Beach Access
- Deck
- New Englander Architecture
- Above Ground Pool
- Wood Flooring
- Screened Porch
About This Home
As of November 2023Welcome to 157 Pine Street! This 3 bedroom/1 bath home has more room than meets the eye! A total of 1699 heated sq feet, plus 290 sq feet from 2 finished covered porches adds breathing room & space to relax. Begin in the foyer next to the garage, with deep closets for coats, shoes & more. Enter into the kitchen w/window view to the above ground pool, which has space to eat-in or an island. The full bath w/storage is located off the kitchen. Moving onto the formal dining room, there is a smaller screen porch to your left, likely the original from the 1900's, and a small study/office/1st floor laundry room to your right, and basement access on the left. Enjoy original wood floors in the dining & living room, and the warmth of the pellet stove as an alternate cost-effective source of heat. New carpet pads & rugs upstairs & new floor in Primary Bedroom. There's room to add a 2nd bath replacing the 2 deep hall closets. Spend time in the spacious 3 Season Room (fully screened/collapsible windows) off the kitchen as a 2nd living room space during those warm summer evenings, steps away from the pool! LARGE 2 car garage not only fits FULL sized trucks, there's also room for your bike, tools, pellets & more! Located within walking distance to Concord Hospital (Laconia), Dunkin' Donuts, Vista Foods and Downtown Laconia where most of your shopping, dining & entertainment needs can be met. ***Offer Deadline is Noon Sunday October 29th.***
Last Agent to Sell the Property
KW Coastal and Lakes & Mountains Realty/Meredith Listed on: 08/17/2023

Home Details
Home Type
- Single Family
Est. Annual Taxes
- $3,885
Year Built
- Built in 1900
Lot Details
- 0.47 Acre Lot
- Cul-De-Sac
- Partially Fenced Property
- Lot Sloped Up
Parking
- 2 Car Detached Garage
- Automatic Garage Door Opener
- Driveway
Home Design
- New Englander Architecture
- Stone Foundation
- Wood Frame Construction
- Shingle Roof
- Rolled or Hot Mop Roof
- Vinyl Siding
Interior Spaces
- 2-Story Property
- Ceiling Fan
- Drapes & Rods
- Dining Area
- Screened Porch
- Pull Down Stairs to Attic
Kitchen
- Electric Cooktop
- Stove
- Microwave
- Dishwasher
Flooring
- Wood
- Carpet
- Tile
- Vinyl Plank
Bedrooms and Bathrooms
- 3 Bedrooms
- Bathroom on Main Level
- 1 Full Bathroom
- Bathtub
Laundry
- Laundry on main level
- Dryer
- Washer
Unfinished Basement
- Partial Basement
- Connecting Stairway
- Interior Basement Entry
- Dirt Floor
Home Security
- Home Security System
- Carbon Monoxide Detectors
- Fire and Smoke Detector
Accessible Home Design
- Hard or Low Nap Flooring
- Ramped or Level from Garage
Outdoor Features
- Above Ground Pool
- Beach Access
- Access To Lake
- Deck
- Outdoor Storage
Schools
- Woodland Heights Elementary School
- Laconia Middle School
- Laconia High School
Utilities
- Window Unit Cooling System
- Pellet Stove burns compressed wood to generate heat
- Baseboard Heating
- Hot Water Heating System
- Heating System Uses Oil
- 150 Amp Service
- Electric Water Heater
- High Speed Internet
- Cable TV Available
Community Details
- Trails
Listing and Financial Details
- Exclusions: Hot Tub
- Legal Lot and Block 64 / 184
- 15% Total Tax Rate
Ownership History
Purchase Details
Home Financials for this Owner
Home Financials are based on the most recent Mortgage that was taken out on this home.Purchase Details
Purchase Details
Home Financials for this Owner
Home Financials are based on the most recent Mortgage that was taken out on this home.Purchase Details
Home Financials for this Owner
Home Financials are based on the most recent Mortgage that was taken out on this home.Similar Homes in Laconia, NH
Home Values in the Area
Average Home Value in this Area
Purchase History
| Date | Type | Sale Price | Title Company |
|---|---|---|---|
| Warranty Deed | $290,000 | None Available | |
| Quit Claim Deed | -- | -- | |
| Warranty Deed | $162,000 | -- | |
| Warranty Deed | $172,000 | -- |
Mortgage History
| Date | Status | Loan Amount | Loan Type |
|---|---|---|---|
| Open | $284,747 | FHA | |
| Previous Owner | $92,700 | Stand Alone Refi Refinance Of Original Loan | |
| Previous Owner | $159,000 | Stand Alone Refi Refinance Of Original Loan | |
| Previous Owner | $159,065 | FHA | |
| Previous Owner | $50,000 | Unknown | |
| Previous Owner | $137,600 | Purchase Money Mortgage |
Property History
| Date | Event | Price | Change | Sq Ft Price |
|---|---|---|---|---|
| 11/17/2023 11/17/23 | Sold | $290,000 | -3.0% | $171 / Sq Ft |
| 10/29/2023 10/29/23 | Pending | -- | -- | -- |
| 10/18/2023 10/18/23 | Price Changed | $299,000 | -6.5% | $176 / Sq Ft |
| 10/11/2023 10/11/23 | For Sale | $319,900 | 0.0% | $188 / Sq Ft |
| 10/03/2023 10/03/23 | Pending | -- | -- | -- |
| 09/29/2023 09/29/23 | Price Changed | $319,900 | -4.5% | $188 / Sq Ft |
| 09/06/2023 09/06/23 | Price Changed | $335,000 | -2.9% | $197 / Sq Ft |
| 08/17/2023 08/17/23 | For Sale | $345,000 | +113.0% | $203 / Sq Ft |
| 07/22/2015 07/22/15 | Sold | $162,000 | +1.9% | $93 / Sq Ft |
| 06/02/2015 06/02/15 | Pending | -- | -- | -- |
| 06/01/2015 06/01/15 | For Sale | $159,000 | -- | $92 / Sq Ft |
Tax History Compared to Growth
Tax History
| Year | Tax Paid | Tax Assessment Tax Assessment Total Assessment is a certain percentage of the fair market value that is determined by local assessors to be the total taxable value of land and additions on the property. | Land | Improvement |
|---|---|---|---|---|
| 2024 | $4,488 | $329,300 | $135,700 | $193,600 |
| 2023 | $4,302 | $309,300 | $124,400 | $184,900 |
| 2022 | $3,922 | $264,100 | $105,500 | $158,600 |
| 2021 | $3,998 | $212,000 | $69,000 | $143,000 |
| 2020 | $3,979 | $201,800 | $58,800 | $143,000 |
| 2019 | $4,050 | $196,700 | $53,700 | $143,000 |
| 2018 | $4,014 | $192,500 | $52,100 | $140,400 |
| 2017 | $3,478 | $165,400 | $51,100 | $114,300 |
| 2016 | $3,672 | $165,400 | $51,100 | $114,300 |
| 2015 | $3,763 | $169,500 | $53,700 | $115,800 |
| 2014 | $3,732 | $166,600 | $53,500 | $113,100 |
| 2013 | -- | $163,800 | $50,700 | $113,100 |
Agents Affiliated with this Home
-

Seller's Agent in 2023
Crystal Bullerwell
KW Coastal and Lakes & Mountains Realty/Meredith
(603) 393-8505
20 in this area
73 Total Sales
-

Buyer's Agent in 2023
Bobbi Toth
BHHS Verani Concord
(603) 762-5212
2 in this area
12 Total Sales
-

Seller's Agent in 2015
Gustavo Benavides
Coldwell Banker Realty Gilford NH
(603) 393-6206
45 in this area
173 Total Sales
Map
Source: PrimeMLS
MLS Number: 4966106
APN: LACO-000443-000184-000064
- 17 Batchelder St
- 42 Beaman St
- 48 Joliet St
- Lot 1 Winter St
- 57 Union Ave Unit 106
- 76 Summer St
- 217 S Main St
- 10 Arch St
- 3 Paul Ave
- 33 Adams St
- 17 Arch St
- 65 Broadview Dr Unit 2
- 65 Broadview Dr Unit 1
- 37 Vantagepoint Dr Unit 3
- 48 Landing Ln Unit 15
- 18 Gilford Ave
- 98 Water St
- 13 Lindsay Ct
- 127 Pleasant St Unit 5
- 87 Morrill St
