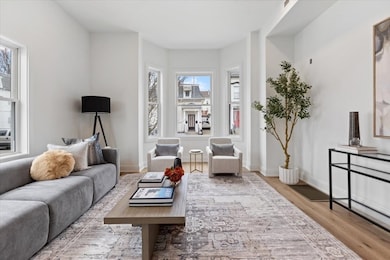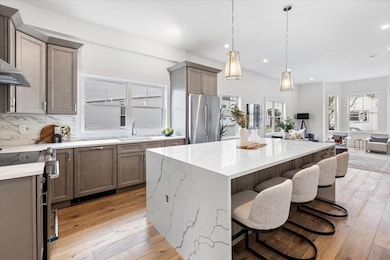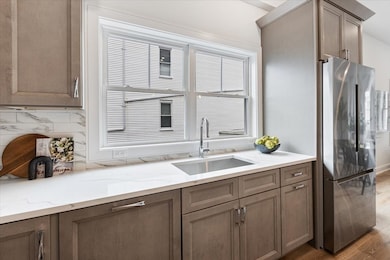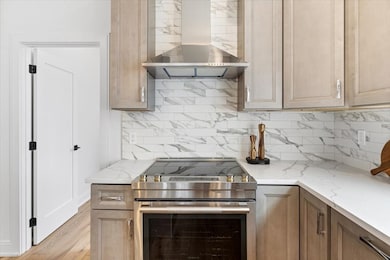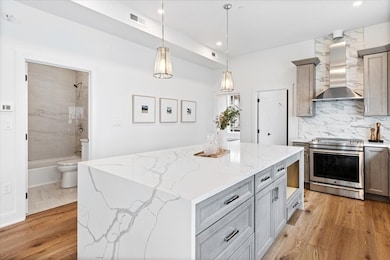157 Princeton St Unit 1 Boston, MA 02128
Central Maverick Square-Paris Street NeighborhoodEstimated payment $5,867/month
Highlights
- Marina
- Custom Closet System
- Engineered Wood Flooring
- Open Floorplan
- Property is near public transit
- 4-minute walk to Putnam Square Park
About This Home
This like-new condo conversion checks all of your boxes in the heart of East Boston. This unit features sky-high ceilings, open layout, tons of natural light, wide-plank hardwood floors, recessed lighting, highly efficient central heating and cooling, custom European wardrobes, an ensuite bathroom, modern fixtures, a laundry room with storage space, and a beautiful kitchen with massive waterfall islands and high-end stainless steel appliances. You will live minutes from Downtown Boston and some of the most desirable restaurants in East Boston, such as Angelas Cafe and Rino's! This is a duplex-style 4-bedroom, 3-bathroom condo boasting over 1,600 square feet. This home features one off-street parking spot and a private patio, making it desirable for both end-users and investors.
Property Details
Home Type
- Condominium
Est. Annual Taxes
- $9,999
Year Built
- Built in 1900 | Remodeled
HOA Fees
- $300 Monthly HOA Fees
Home Design
- Entry on the 1st floor
- Frame Construction
- Shingle Roof
- Rubber Roof
Interior Spaces
- 2-Story Property
- Open Floorplan
- Ceiling Fan
- Recessed Lighting
- Bay Window
- Dining Area
- Basement
- Laundry in Basement
- Washer and Electric Dryer Hookup
Kitchen
- Range with Range Hood
- Dishwasher
- Stainless Steel Appliances
- Kitchen Island
- Solid Surface Countertops
Flooring
- Engineered Wood
- Vinyl
Bedrooms and Bathrooms
- 4 Bedrooms
- Primary Bedroom on Main
- Custom Closet System
- 3 Full Bathrooms
- Dual Vanity Sinks in Primary Bathroom
Parking
- 1 Car Parking Space
- Off-Street Parking
- Deeded Parking
Outdoor Features
- Rain Gutters
Location
- Property is near public transit
- Property is near schools
Utilities
- Forced Air Heating and Cooling System
- 2 Cooling Zones
- 2 Heating Zones
- Heat Pump System
- 200+ Amp Service
Listing and Financial Details
- Assessor Parcel Number 1333617
Community Details
Overview
- Association fees include insurance, maintenance structure
- 3 Units
Amenities
- Shops
- Coin Laundry
Recreation
- Marina
- Park
Pet Policy
- Pets Allowed
Map
Home Values in the Area
Average Home Value in this Area
Property History
| Date | Event | Price | List to Sale | Price per Sq Ft |
|---|---|---|---|---|
| 11/05/2025 11/05/25 | Price Changed | $899,900 | -3.1% | $559 / Sq Ft |
| 06/10/2025 06/10/25 | For Sale | $929,000 | 0.0% | $577 / Sq Ft |
| 08/21/2024 08/21/24 | Rented | $5,000 | 0.0% | -- |
| 08/21/2024 08/21/24 | Under Contract | -- | -- | -- |
| 07/30/2024 07/30/24 | Price Changed | $5,000 | -5.7% | $3 / Sq Ft |
| 07/15/2024 07/15/24 | Price Changed | $5,300 | -3.6% | $3 / Sq Ft |
| 07/01/2024 07/01/24 | Price Changed | $5,500 | -8.3% | $3 / Sq Ft |
| 06/19/2024 06/19/24 | For Rent | $6,000 | -- | -- |
Source: MLS Property Information Network (MLS PIN)
MLS Number: 73388492
- 223 Saratoga St Unit 203
- 219 Saratoga St Unit 2
- 219 Saratoga St Unit PH-S
- 167 Lexington St Unit 167
- 116 Brooks St
- 125 Putnam St
- 152 Saratoga St
- 310 Paris St
- 215 Lexington St
- 125 Saratoga St Unit 2
- 233 Bennington St
- 80 Marion St Unit 2
- 118 White St
- 289 Chelsea St
- 76 Eutaw St
- 224 Chelsea St
- 198 Marion St
- 403-405 Saratoga St
- 206 Chelsea St
- 340 Bremen St
- 151 Princeton St
- 151 Princeton St
- 147 Princeton St Unit 118-3
- 234 Saratoga St Unit 3
- 175 Princeton St Unit 1
- 175 Princeton St Unit 2
- 139 Princeton St Unit 2
- 174 Princeton St Unit 2
- 174 Princeton St
- 39 Lexington St Unit uni4 2-bed 2-bath
- 132 Princeton St Unit 2-bed 1bath
- 125 Princeton St Unit 2
- 90 Brooks St Unit 1
- 119 Princeton St Unit 1
- 194 Lexington St Unit 2
- 152 Saratoga St
- 119 Lexington St Unit 3R
- 76 Brooks St Unit 1
- 159 Bennington St Unit 2
- 194-1/2 Lexington St Unit 2


