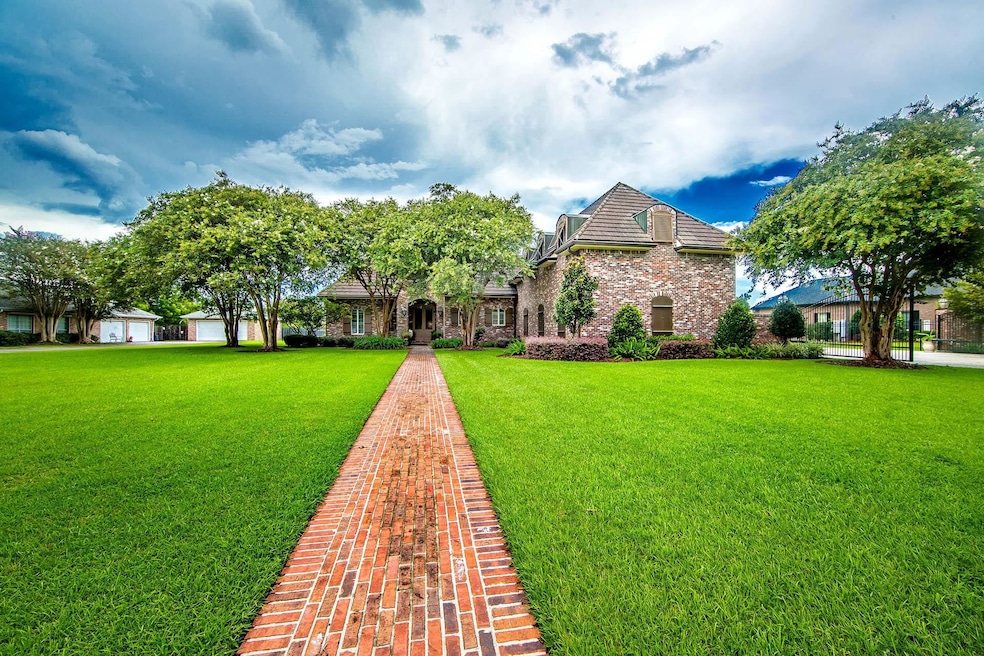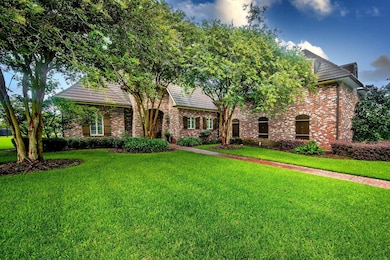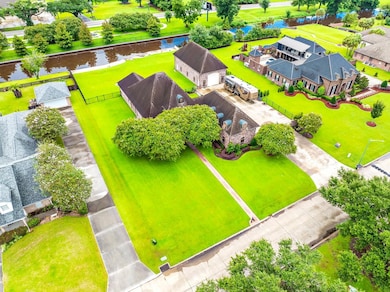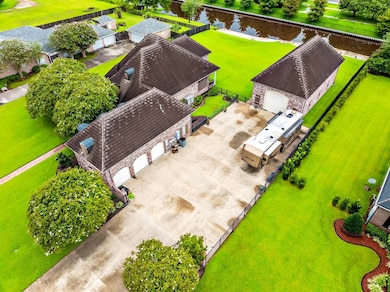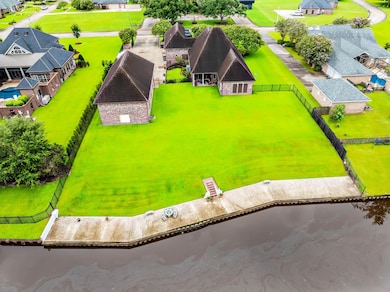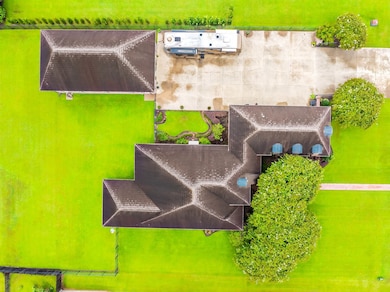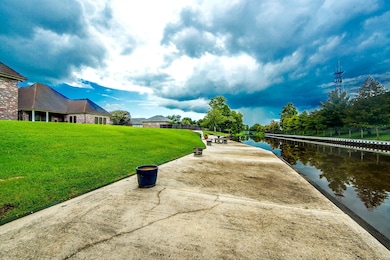157 Regal Row Houma, LA 70360
Sugar Mill NeighborhoodEstimated payment $5,647/month
Highlights
- Spa
- RV or Boat Parking
- 0.97 Acre Lot
- Mulberry Elementary School Rated A-
- Sitting Area In Primary Bedroom
- Multiple Fireplaces
About This Home
Experience unparalleled luxury and functionality in this stunning $1M+ bayou-side retreat! This 3-bedroom, 4.5-bath masterpiece blends elegance with versatility. The grand layout features a gourmet kitchen and expansive living areas designed for both entertaining and comfort. Upstairs, indulge in a private movie theater for cinematic nights and a wild game trophy room, complete with a custom gun cabinet featuring wildlife-etched glass that’s truly a work of art. A large adjoining closet provides ample space for gear or storage, making this level a sportsman’s dream. Designed for strength and style, the home includes storm shutters and a metal shingled roof for added peace of mind. Whether you take the elevator or stairs, every inch of this home reflects quality craftsmanship. Outside, enjoy the reliability of a whole-home diesel generator and the freedom of an 1,800 sq ft detached workshop/storage space with soaring ceilings, ideal for an RV, large boat, or hobby use. All this sits on .98 acres of bayou-side property, offering privacy, space, and the perfect blend of luxury and outdoor living.
Listing Agent
KELLER WILLIAMS REALTY BAYOU P License #0995694124 Listed on: 07/23/2025

Home Details
Home Type
- Single Family
Est. Annual Taxes
- $4,417
Year Built
- Built in 2005
Lot Details
- 0.97 Acre Lot
- Lot Dimensions are 150x280x151x284
- Wrought Iron Fence
- Landscaped
Home Design
- Traditional Architecture
- Brick Exterior Construction
- Slab Foundation
Interior Spaces
- 5,043 Sq Ft Home
- 2-Story Property
- Built-In Features
- Crown Molding
- Tray Ceiling
- Ceiling Fan
- Multiple Fireplaces
- Gas Log Fireplace
- Attic Access Panel
- Hurricane or Storm Shutters
Flooring
- Wood
- Carpet
- Ceramic Tile
Bedrooms and Bathrooms
- 3 Bedrooms
- Sitting Area In Primary Bedroom
- Primary Bedroom on Main
- En-Suite Bathroom
- Walk-In Closet
- Soaking Tub
- Spa Bath
- Separate Shower
Parking
- Garage
- Rear-Facing Garage
- RV or Boat Parking
Outdoor Features
- Spa
- Covered Patio or Porch
- Rain Gutters
Utilities
- Cooling Available
- Heating Available
Community Details
- Lewis Subdivision
Map
Home Values in the Area
Average Home Value in this Area
Tax History
| Year | Tax Paid | Tax Assessment Tax Assessment Total Assessment is a certain percentage of the fair market value that is determined by local assessors to be the total taxable value of land and additions on the property. | Land | Improvement |
|---|---|---|---|---|
| 2024 | $4,417 | $54,530 | $14,770 | $39,760 |
| 2023 | $4,417 | $54,530 | $14,770 | $39,760 |
| 2022 | $4,357 | $54,530 | $14,770 | $39,760 |
| 2021 | $3,923 | $50,550 | $14,770 | $35,780 |
| 2020 | $4,792 | $54,530 | $14,770 | $39,760 |
| 2019 | $4,998 | $52,600 | $12,840 | $39,760 |
| 2018 | $4,040 | $50,100 | $12,230 | $37,870 |
| 2017 | $4,738 | $50,100 | $12,230 | $37,870 |
| 2015 | $3,762 | $47,715 | $11,645 | $36,070 |
| 2014 | $3,859 | $47,715 | $0 | $0 |
| 2013 | $3,821 | $47,715 | $0 | $0 |
Property History
| Date | Event | Price | List to Sale | Price per Sq Ft |
|---|---|---|---|---|
| 07/23/2025 07/23/25 | For Sale | $1,001,500 | -- | $199 / Sq Ft |
Purchase History
| Date | Type | Sale Price | Title Company |
|---|---|---|---|
| Deed | -- | None Listed On Document |
Source: Bayou Board of REALTORS®
MLS Number: 2025013755
APN: 50859
- 187 Regal Row
- 207 Regal Row
- 1120 Museum Dr
- 1 Glen Oaks Dr
- 0 Progressive Blvd
- 1029 W Tunnel Blvd
- 108 Lindsey Dr
- 309 Rue Saint Rachel
- 103 Aubrey Dr
- 322 Rue Saint Rachel
- 19 Professional Dr
- 14 Professional Dr
- 1040/1046 W Tunnel Blvd
- 1801 Harvest Dr
- 530 Roanoke St
- 133 Rue Saint Rachel
- 505 Levron St
- 201 Rue Christe'
- 600 Columbus St
- 126 Oakdale Loop
- 1410 Saint Charles St
- 150 Shady Arbors Cir
- 320 Barataria Ave
- 3031 Barrow St Unit 14
- 2121 Bayou Black Dr Unit 2
- 3303 Bayou Black Dr
- 3166 Highway 315
- 461 S Hollywood Rd
- 302 Suthon Ave
- 208 Monarch Dr
- 286 Monarch Dr Unit A
- 100 Belmere Luxury Ct
- 209 N French Quarter Dr
- 1 Stones Throw Dr
- 100 Chateau Ct
- 100 Cameron Isles Ct
- 6656 Linda St Unit B D
- 123 Louise St
- 1300 Laban Ave
- 100 Ansley Place Ct
