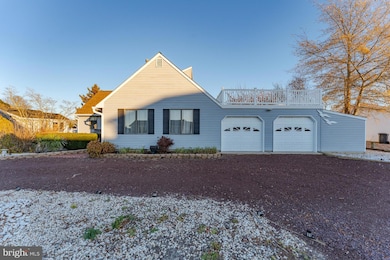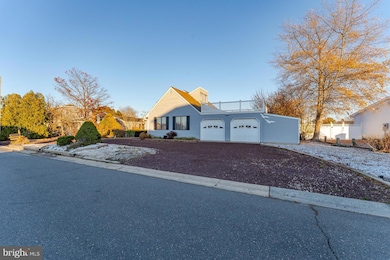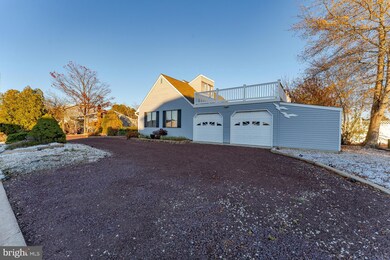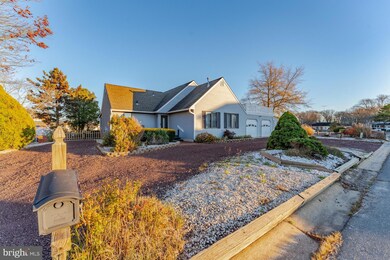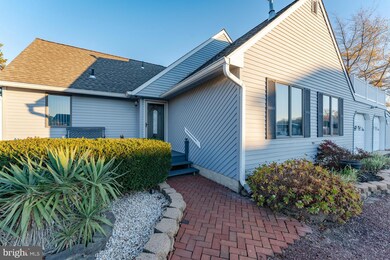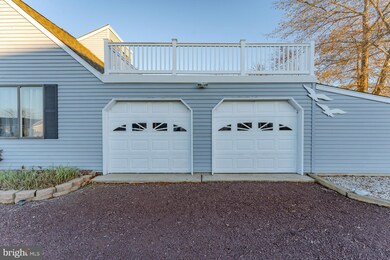
157 Rodman Dr Manahawkin, NJ 08050
Stafford NeighborhoodHighlights
- Home fronts a lagoon or estuary
- No HOA
- Electric Baseboard Heater
- Wood Flooring
- Central Air
- 2 Car Garage
About This Home
As of January 2025This lagoon-front property, located at the end of the lagoon, features 4 large bedrooms and 2 updated bathrooms with new tile showers and newer vanities. The wide open living space connects the kitchen, dining, and living areas, creating a functional and inviting layout. Laminate wood floors enhance the modern feel throughout. Enjoy lagoon views from the upper deck, with a lower area leading to the dock for easy water access. Additional highlights include a two-car garage, a wrap-around driveway, and an outdoor shower. Clean and well-maintained, this home is ready to welcome you.
Last Agent to Sell the Property
Keller Williams Realty - Wildwood Crest License #RM424771 Listed on: 11/26/2024

Home Details
Home Type
- Single Family
Est. Annual Taxes
- $6,981
Year Built
- Built in 1977
Lot Details
- Lot Dimensions are 120.89 x 0.00
- Home fronts a lagoon or estuary
- Property is zoned RR1
Parking
- 2 Car Garage
- 4 Open Parking Spaces
- Parking Lot
Home Design
- Frame Construction
Interior Spaces
- 1,429 Sq Ft Home
- Property has 2 Levels
Kitchen
- Electric Oven or Range
- <<selfCleaningOvenToken>>
- <<microwave>>
Flooring
- Wood
- Laminate
Bedrooms and Bathrooms
- 4 Main Level Bedrooms
- 2 Full Bathrooms
Laundry
- Dryer
- Washer
Utilities
- Central Air
- Cooling System Utilizes Natural Gas
- Electric Baseboard Heater
- Electric Water Heater
- Public Septic
Community Details
- No Home Owners Association
- Manahawkin Subdivision
Listing and Financial Details
- Tax Lot 00001
- Assessor Parcel Number 31-00147 75-00001
Ownership History
Purchase Details
Home Financials for this Owner
Home Financials are based on the most recent Mortgage that was taken out on this home.Purchase Details
Similar Homes in Manahawkin, NJ
Home Values in the Area
Average Home Value in this Area
Purchase History
| Date | Type | Sale Price | Title Company |
|---|---|---|---|
| Deed | $640,000 | Chicago Title | |
| Deed | -- | None Available |
Mortgage History
| Date | Status | Loan Amount | Loan Type |
|---|---|---|---|
| Open | $629,100 | Construction |
Property History
| Date | Event | Price | Change | Sq Ft Price |
|---|---|---|---|---|
| 05/27/2025 05/27/25 | Price Changed | $974,000 | -2.5% | $682 / Sq Ft |
| 04/01/2025 04/01/25 | For Sale | $999,000 | +56.1% | $699 / Sq Ft |
| 01/06/2025 01/06/25 | Sold | $640,000 | +2.4% | $448 / Sq Ft |
| 12/06/2024 12/06/24 | Pending | -- | -- | -- |
| 11/26/2024 11/26/24 | For Sale | $624,900 | -- | $437 / Sq Ft |
Tax History Compared to Growth
Tax History
| Year | Tax Paid | Tax Assessment Tax Assessment Total Assessment is a certain percentage of the fair market value that is determined by local assessors to be the total taxable value of land and additions on the property. | Land | Improvement |
|---|---|---|---|---|
| 2024 | $6,981 | $283,900 | $154,700 | $129,200 |
| 2023 | $6,683 | $283,900 | $154,700 | $129,200 |
| 2022 | $6,683 | $283,900 | $154,700 | $129,200 |
| 2021 | $6,592 | $283,900 | $154,700 | $129,200 |
| 2020 | $6,601 | $283,900 | $154,700 | $129,200 |
| 2019 | $6,507 | $283,900 | $154,700 | $129,200 |
| 2018 | $6,467 | $283,900 | $154,700 | $129,200 |
| 2017 | $6,530 | $277,500 | $143,300 | $134,200 |
| 2016 | $6,463 | $277,500 | $143,300 | $134,200 |
| 2015 | $6,235 | $277,500 | $143,300 | $134,200 |
| 2014 | $6,156 | $270,600 | $140,900 | $129,700 |
Agents Affiliated with this Home
-
Craig Stefanoni

Seller's Agent in 2025
Craig Stefanoni
Berkshire Hathaway HomeServices Zack Shore Realtors
(609) 432-1104
4 in this area
265 Total Sales
-
Paul Chiolo
P
Seller's Agent in 2025
Paul Chiolo
Keller Williams Realty - Wildwood Crest
(609) 729-2100
1 in this area
6 Total Sales
-
Jeff Quintin

Buyer's Agent in 2025
Jeff Quintin
EXP Realty, LLC
(609) 398-5333
2 in this area
533 Total Sales
Map
Source: Bright MLS
MLS Number: NJOC2030358
APN: 31-00147-75-00001

