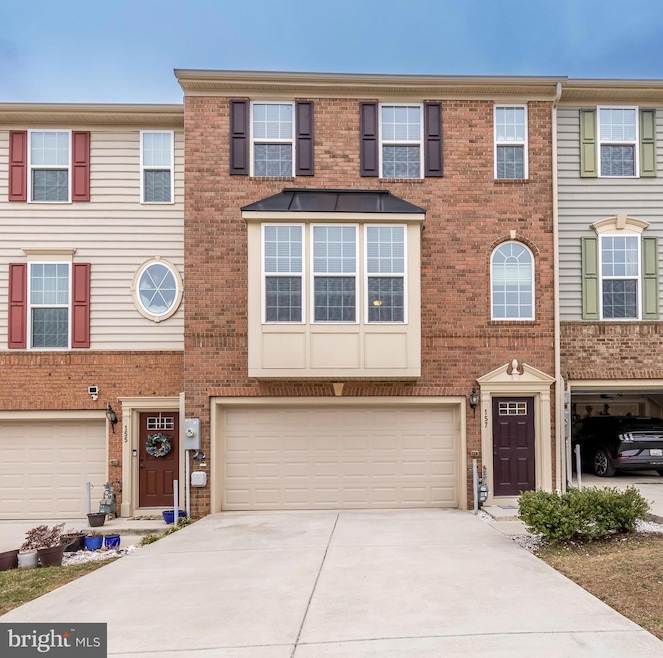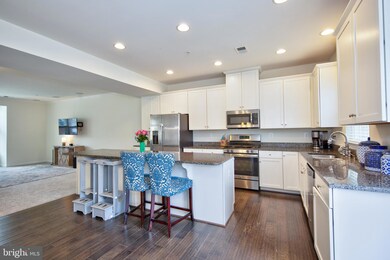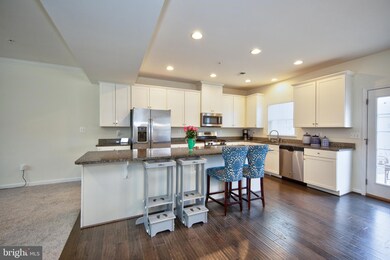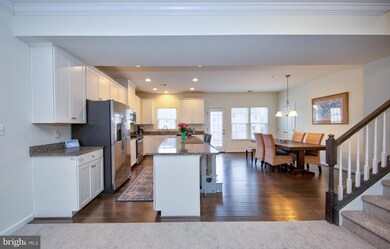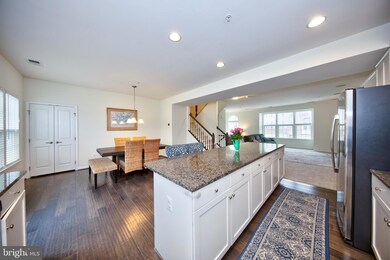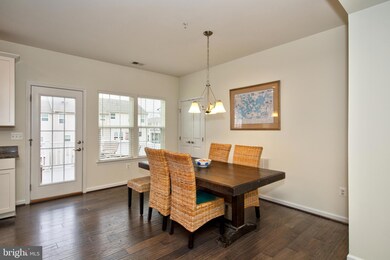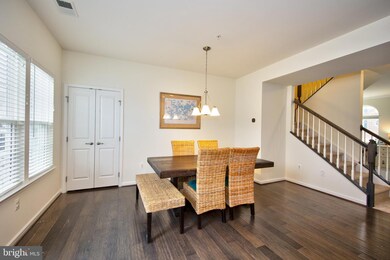
157 Sachem St Havre de Grace, MD 21078
Bulle Rock NeighborhoodEstimated payment $2,692/month
Highlights
- Fitness Center
- Colonial Architecture
- Deck
- Open Floorplan
- Clubhouse
- Recreation Room
About This Home
Price Adjusted! Amazing three-bedroom town home in sought after Greenway Farms Community boasting rich hardwood floors, lofty sun-drenched windows, and designer details throughout. Seller has had home freshly painted and installed new carpet. Kitchen boasts granite counters, stainless steel appliances, central vacuum, under counter lighting, and entertainer's island with breakfast bar seating. Host causal or formal dinners in the separate dining area with walk out access to the rear deck. Retreat to the owner's suite complete with tray ceiling and large walk-in closet. En-suite bath with soaking tub, double vanity, and separate shower. Upper level sleeping quarters with two additional bedrooms, full bath, and laundry. Finished lower-level recreation complete with walk out level to the fenced-in rear yard. Front-loading two car garage plus additional driveway space makes parking easy and worry free. Move in intime to enjoy Community Swimming Pool and tennis courts for this Summer.
Townhouse Details
Home Type
- Townhome
Est. Annual Taxes
- $4,517
Year Built
- Built in 2017
Lot Details
- 2,400 Sq Ft Lot
- Vinyl Fence
- Back Yard Fenced
- Property is in excellent condition
HOA Fees
- $77 Monthly HOA Fees
Parking
- 2 Car Attached Garage
- 2 Driveway Spaces
- Front Facing Garage
- Garage Door Opener
Home Design
- Colonial Architecture
- Slab Foundation
- Vinyl Siding
- Brick Front
Interior Spaces
- Property has 3 Levels
- Open Floorplan
- Central Vacuum
- Tray Ceiling
- Living Room
- Combination Kitchen and Dining Room
- Recreation Room
- Carpet
Kitchen
- Gas Oven or Range
- Range Hood
- Built-In Microwave
- Dishwasher
- Stainless Steel Appliances
- Kitchen Island
- Disposal
Bedrooms and Bathrooms
- 3 Bedrooms
- En-Suite Primary Bedroom
- Walk-In Closet
- Soaking Tub
- Walk-in Shower
Laundry
- Dryer
- Washer
Finished Basement
- Heated Basement
- Walk-Out Basement
- Connecting Stairway
- Garage Access
- Exterior Basement Entry
- Sump Pump
- Natural lighting in basement
Outdoor Features
- Deck
Utilities
- Forced Air Heating System
- Heating unit installed on the ceiling
- Heat Pump System
- Vented Exhaust Fan
- Natural Gas Water Heater
Listing and Financial Details
- Tax Lot 120
- Assessor Parcel Number 1306074715
Community Details
Overview
- Association fees include common area maintenance
- Greenway Farms Subdivision
- Property Manager
Amenities
- Clubhouse
Recreation
- Tennis Courts
- Fitness Center
- Community Pool
Pet Policy
- Pets Allowed
Map
Home Values in the Area
Average Home Value in this Area
Tax History
| Year | Tax Paid | Tax Assessment Tax Assessment Total Assessment is a certain percentage of the fair market value that is determined by local assessors to be the total taxable value of land and additions on the property. | Land | Improvement |
|---|---|---|---|---|
| 2024 | $2,836 | $297,500 | $75,000 | $222,500 |
| 2023 | $2,735 | $286,900 | $0 | $0 |
| 2022 | $2,634 | $276,300 | $0 | $0 |
| 2021 | $3,122 | $265,700 | $75,000 | $190,700 |
| 2020 | $2,511 | $249,633 | $0 | $0 |
| 2019 | $2,349 | $233,567 | $0 | $0 |
| 2018 | $327 | $217,500 | $65,000 | $152,500 |
| 2017 | $324 | $32,500 | $0 | $0 |
| 2016 | -- | $32,500 | $0 | $0 |
| 2015 | $325 | $32,500 | $0 | $0 |
| 2014 | $325 | $32,500 | $0 | $0 |
Property History
| Date | Event | Price | Change | Sq Ft Price |
|---|---|---|---|---|
| 04/17/2025 04/17/25 | Price Changed | $400,000 | +1.3% | $178 / Sq Ft |
| 04/17/2025 04/17/25 | Pending | -- | -- | -- |
| 04/15/2025 04/15/25 | Price Changed | $395,000 | -1.0% | $176 / Sq Ft |
| 04/08/2025 04/08/25 | Price Changed | $399,000 | -1.5% | $177 / Sq Ft |
| 03/25/2025 03/25/25 | For Sale | $405,000 | +35.0% | $180 / Sq Ft |
| 08/14/2020 08/14/20 | Sold | $299,900 | 0.0% | $133 / Sq Ft |
| 07/13/2020 07/13/20 | Pending | -- | -- | -- |
| 07/09/2020 07/09/20 | For Sale | $299,900 | -- | $133 / Sq Ft |
Purchase History
| Date | Type | Sale Price | Title Company |
|---|---|---|---|
| Deed | $299,900 | None Available | |
| Deed | $283,278 | None Available | |
| Deed | $132,000 | None Available |
Mortgage History
| Date | Status | Loan Amount | Loan Type |
|---|---|---|---|
| Open | $310,696 | Stand Alone First | |
| Previous Owner | $269,113 | New Conventional |
Similar Homes in Havre de Grace, MD
Source: Bright MLS
MLS Number: MDHR2040938
APN: 06-074715
- 157 Sachem St
- 157 Powhatan St
- 170 Mohegan Dr Unit D
- 1670 Mohegan Dr Unit A
- 1698 Oneida St
- 1731 Lawder Cir
- 138 Martha Lewis Blvd
- 1733 Lawder Cir
- 1735 Lawder Cir
- 136 Martha Lewis Blvd
- 1737 Lawder Cir
- 1811 Rankokus Dr
- 619 Peace Chance Dr
- 167 Hannock St
- 159 Hannock St
- 502 Tabasco Cat Ct
- 157 Hannock St
- 208 Correri St
- 206 Correri St
- 211 Correri St
