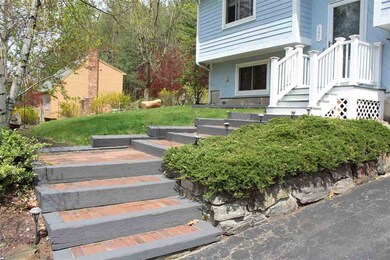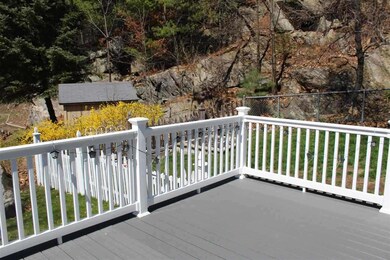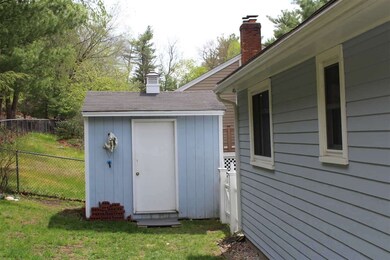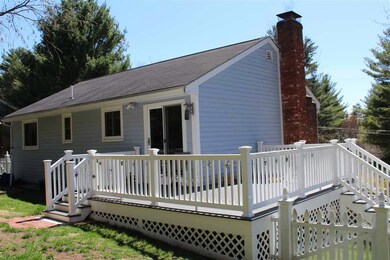
157 Searles Rd Nashua, NH 03062
Southwest Nashua NeighborhoodHighlights
- Deck
- Multiple Fireplaces
- Soaking Tub
- Hilly Lot
- Wood Flooring
- Shed
About This Home
As of August 2024Attention buyers!! Seller is offering up to $5,000 towards closing costs with an acceptable offer signed by June 1st! Make this turn-key home your own....just in time for summer! Entertain the guests on your spacious newer Trex deck overlooking the fenced back yard! This home boasts 2-3 bedrooms, 2 baths, jetted tub, central air, irrigation system, fenced back yard, garage under, kitchen upgrades including hickory wood flooring, some rooms freshly painted with the rest of the home painted within the past two years, lower level offers beautiful built-ins and is perfect for a home office or a teen suite! Home is wired for a generator. One year old washer and dryer set stays, as well as, the pellet stove. Last year's heat cost was only $700! Fantastic south Nashua location! You won't want to miss the opportunity to make this beautifully maintained home your own!
Last Agent to Sell the Property
Keller Williams Realty Metro-Londonderry License #047935 Listed on: 05/15/2017

Home Details
Home Type
- Single Family
Est. Annual Taxes
- $6,590
Year Built
- 1987
Lot Details
- 0.25 Acre Lot
- Partially Fenced Property
- Lot Sloped Up
- Irrigation
- Hilly Lot
- Property is zoned R9
Parking
- 1 Car Garage
- Automatic Garage Door Opener
Home Design
- Concrete Foundation
- Wood Frame Construction
- Shingle Roof
- Clap Board Siding
Interior Spaces
- 1-Story Property
- Ceiling Fan
- Multiple Fireplaces
- Wood Burning Fireplace
- Partially Finished Basement
- Walk-Out Basement
- Stove
Flooring
- Wood
- Carpet
- Tile
Bedrooms and Bathrooms
- 2 Bedrooms
- Soaking Tub
Laundry
- Dryer
- Washer
Outdoor Features
- Deck
- Shed
Utilities
- Forced Air Heating System
- Pellet Stove burns compressed wood to generate heat
- Heating System Uses Natural Gas
- 200+ Amp Service
- Electric Water Heater
Listing and Financial Details
- Exclusions: Ceiling fan in front entry not staying. Will be replaced with another ceiling fan.
- Legal Lot and Block 2685 / 01029
Ownership History
Purchase Details
Home Financials for this Owner
Home Financials are based on the most recent Mortgage that was taken out on this home.Purchase Details
Home Financials for this Owner
Home Financials are based on the most recent Mortgage that was taken out on this home.Purchase Details
Home Financials for this Owner
Home Financials are based on the most recent Mortgage that was taken out on this home.Similar Homes in Nashua, NH
Home Values in the Area
Average Home Value in this Area
Purchase History
| Date | Type | Sale Price | Title Company |
|---|---|---|---|
| Warranty Deed | $470,000 | None Available | |
| Warranty Deed | $470,000 | None Available | |
| Warranty Deed | $252,000 | -- | |
| Warranty Deed | $117,000 | -- | |
| Warranty Deed | $252,000 | -- | |
| Warranty Deed | $117,000 | -- |
Mortgage History
| Date | Status | Loan Amount | Loan Type |
|---|---|---|---|
| Open | $461,487 | FHA | |
| Closed | $461,487 | FHA | |
| Previous Owner | $247,435 | FHA | |
| Previous Owner | $183,000 | Unknown | |
| Previous Owner | $248,651 | Unknown | |
| Previous Owner | $263,122 | Unknown | |
| Previous Owner | $111,000 | No Value Available |
Property History
| Date | Event | Price | Change | Sq Ft Price |
|---|---|---|---|---|
| 08/19/2024 08/19/24 | Sold | $470,000 | +4.5% | $354 / Sq Ft |
| 07/16/2024 07/16/24 | Pending | -- | -- | -- |
| 07/10/2024 07/10/24 | For Sale | $449,900 | +78.5% | $339 / Sq Ft |
| 06/30/2017 06/30/17 | Sold | $252,000 | -1.1% | $226 / Sq Ft |
| 05/28/2017 05/28/17 | Pending | -- | -- | -- |
| 05/15/2017 05/15/17 | For Sale | $254,900 | -- | $229 / Sq Ft |
Tax History Compared to Growth
Tax History
| Year | Tax Paid | Tax Assessment Tax Assessment Total Assessment is a certain percentage of the fair market value that is determined by local assessors to be the total taxable value of land and additions on the property. | Land | Improvement |
|---|---|---|---|---|
| 2023 | $6,590 | $361,500 | $117,000 | $244,500 |
| 2022 | $6,532 | $361,500 | $117,000 | $244,500 |
| 2021 | $5,835 | $251,300 | $78,000 | $173,300 |
| 2020 | $5,682 | $251,300 | $78,000 | $173,300 |
| 2019 | $5,468 | $251,300 | $78,000 | $173,300 |
| 2018 | $5,330 | $251,300 | $78,000 | $173,300 |
| 2017 | $5,604 | $217,300 | $60,700 | $156,600 |
| 2016 | $4,981 | $198,700 | $60,700 | $138,000 |
| 2015 | $4,854 | $197,900 | $60,700 | $137,200 |
| 2014 | $4,759 | $197,900 | $60,700 | $137,200 |
Agents Affiliated with this Home
-
L
Seller's Agent in 2024
Lisa Givens
Coldwell Banker Realty Bedford NH
-
S
Buyer's Agent in 2024
Sherri Smith
Monument Realty
-
K
Seller's Agent in 2017
Kathy Sutherland
Keller Williams Realty Metro-Londonderry
-
K
Buyer's Agent in 2017
Kimberly Osier
Century 21 North East
Map
Source: PrimeMLS
MLS Number: 4633829
APN: NASH-000000-000000-001029C
- 33 Newburgh Rd
- 78 Langholm Dr
- 12 Hibiscus Way
- 8 Kim Dr
- 3 Custom St
- 86 Tenby Dr
- 17 Custom St
- 15 Hyacinth Dr
- 3 Macdonald Dr
- 4 Sunblaze Dr
- 28 New Searles Rd
- 27 New Searles Rd
- 36 Melissa Dr
- 60 Barrington Ave
- 15 Killian Dr Unit U32
- 15 Rene Dr
- 12 New Searles Rd
- 9 Houston Dr Unit 9
- 6 Lacy Ln
- 424 Main Dunstable Rd






