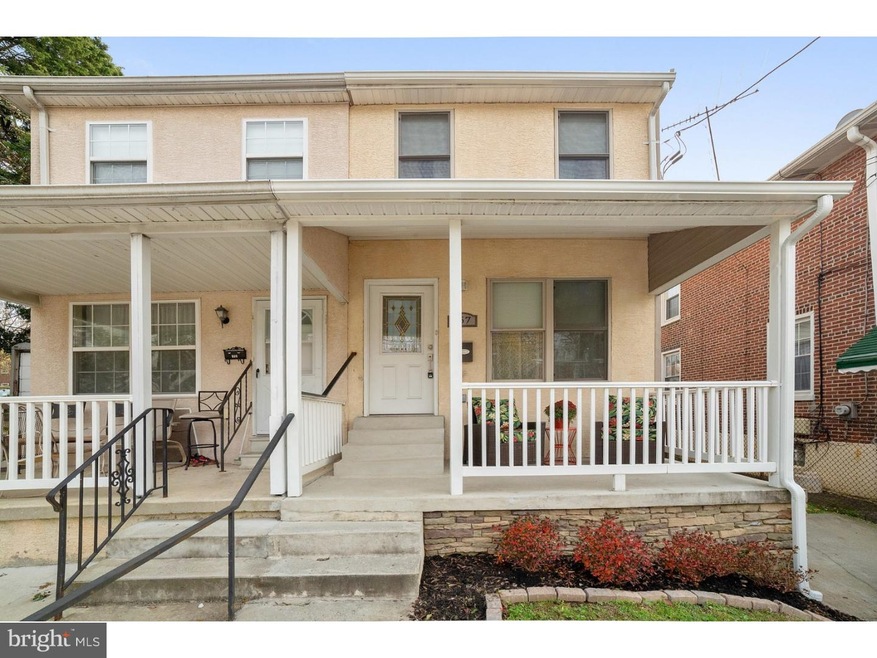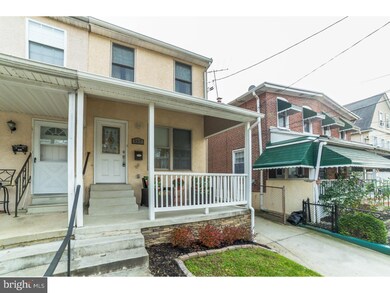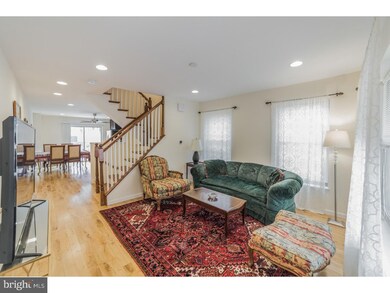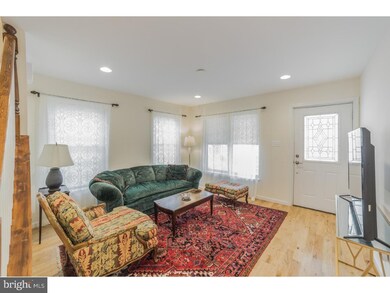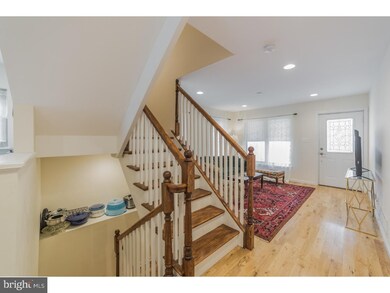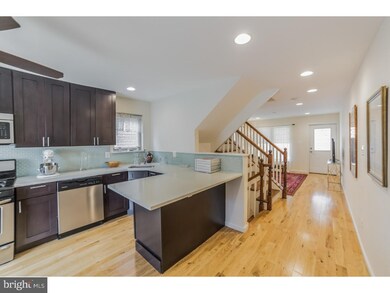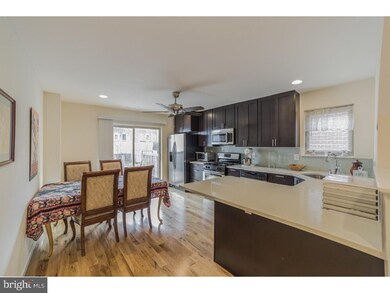
157 Simpson Rd Ardmore, PA 19003
Highlights
- Deck
- Traditional Architecture
- No HOA
- Penn Valley School Rated A+
- Wood Flooring
- Eat-In Kitchen
About This Home
As of January 2019Do not miss this sun-filled twin newly built in 2014, located in highly popular Lower Merion Township just steps from Downtown Ardmore! This turn-key 1,769 sq. ft. 3 bed, 2 bath home is conveniently located steps from SEPTA's Ardmore Station for easy access to Center City, South Ardmore Park, and downtown Ardmore's hot new restaurants and shops, including the Ardmore Farmers Market and Suburban Square and features hardwood floors throughout. Best yet, it's in Lower Merion School District! Enter through the covered front porch to a bright living room with beautiful hardwood floors and numerous windows for plenty of natural light. The modern, open floor plan leads to your stunning and spacious eat-in kitchen featuring recessed lighting, espresso-colored cabinets, cool glass tile backsplash, stainless steel appliances, corner stainless steel sink, and plenty of white quartz counter space. The kitchen includes access to your sliding glass door that open to a deck and large fenced-in yard, making this home an entertainer's delight. The second floor has two bedrooms both spacious in size, a laundry room with full-size washer/dryer, and a full bathroom with tile bath and espresso cabinetry. The third floor is a spectacular master suite with ultra-spacious closet, and master bath with an oversized, spa-quality double shower, double sinks, and custom tile flooring. Walk downstairs to the finished lower level, which makes an excellent recreation room, family room or home office! You will love your own driveway parking. Don't miss out seeing this nearly new, well designed home. Schedule your tour today.
Townhouse Details
Home Type
- Townhome
Est. Annual Taxes
- $4,967
Year Built
- Built in 2014
Home Design
- Semi-Detached or Twin Home
- Traditional Architecture
- Vinyl Siding
- Stucco
Interior Spaces
- 1,761 Sq Ft Home
- Property has 2.5 Levels
- Living Room
- Basement Fills Entire Space Under The House
- Eat-In Kitchen
- Laundry on upper level
Flooring
- Wood
- Tile or Brick
Bedrooms and Bathrooms
- 3 Bedrooms
- En-Suite Primary Bedroom
- 2 Full Bathrooms
Parking
- Driveway
- On-Street Parking
Utilities
- Central Air
- Heating System Uses Gas
- 200+ Amp Service
- Natural Gas Water Heater
Additional Features
- Deck
- 2,694 Sq Ft Lot
Community Details
- No Home Owners Association
- Ardmore Subdivision
Listing and Financial Details
- Tax Lot 086
- Assessor Parcel Number 40-00-55096-007
Ownership History
Purchase Details
Home Financials for this Owner
Home Financials are based on the most recent Mortgage that was taken out on this home.Purchase Details
Home Financials for this Owner
Home Financials are based on the most recent Mortgage that was taken out on this home.Purchase Details
Purchase Details
Home Financials for this Owner
Home Financials are based on the most recent Mortgage that was taken out on this home.Purchase Details
Similar Homes in Ardmore, PA
Home Values in the Area
Average Home Value in this Area
Purchase History
| Date | Type | Sale Price | Title Company |
|---|---|---|---|
| Deed | $330,000 | None Available | |
| Deed | $295,000 | Attorney | |
| Sheriffs Deed | $2,256 | None Available | |
| Deed | $66,000 | None Available | |
| Deed | $40,000 | -- |
Mortgage History
| Date | Status | Loan Amount | Loan Type |
|---|---|---|---|
| Previous Owner | $236,000 | New Conventional | |
| Previous Owner | $223,000 | No Value Available | |
| Previous Owner | $250,000 | No Value Available | |
| Previous Owner | $0 | No Value Available |
Property History
| Date | Event | Price | Change | Sq Ft Price |
|---|---|---|---|---|
| 01/11/2019 01/11/19 | Sold | $330,000 | -12.0% | $187 / Sq Ft |
| 11/26/2018 11/26/18 | Pending | -- | -- | -- |
| 11/14/2018 11/14/18 | For Sale | $375,000 | +27.1% | $213 / Sq Ft |
| 07/14/2015 07/14/15 | Sold | $295,000 | -1.6% | $148 / Sq Ft |
| 04/30/2015 04/30/15 | Pending | -- | -- | -- |
| 04/15/2015 04/15/15 | For Sale | $299,900 | 0.0% | $150 / Sq Ft |
| 08/15/2014 08/15/14 | Rented | $2,000 | 0.0% | -- |
| 08/15/2014 08/15/14 | Under Contract | -- | -- | -- |
| 07/17/2014 07/17/14 | For Rent | $2,000 | -- | -- |
Tax History Compared to Growth
Tax History
| Year | Tax Paid | Tax Assessment Tax Assessment Total Assessment is a certain percentage of the fair market value that is determined by local assessors to be the total taxable value of land and additions on the property. | Land | Improvement |
|---|---|---|---|---|
| 2024 | $5,639 | $135,010 | -- | -- |
| 2023 | $5,404 | $135,010 | $0 | $0 |
| 2022 | $5,303 | $135,010 | $0 | $0 |
| 2021 | $5,182 | $135,010 | $0 | $0 |
| 2020 | $5,056 | $135,010 | $0 | $0 |
| 2019 | $4,967 | $135,010 | $0 | $0 |
| 2018 | $4,967 | $135,010 | $0 | $0 |
| 2017 | $4,784 | $135,010 | $0 | $0 |
| 2016 | $4,732 | $135,010 | $0 | $0 |
| 2015 | $4,412 | $135,010 | $0 | $0 |
| 2014 | $4,412 | $22,840 | $22,840 | $0 |
Agents Affiliated with this Home
-
Howard Smith

Seller's Agent in 2019
Howard Smith
Houwzer
(610) 389-1914
4 in this area
210 Total Sales
-
Helene De Vlieghere

Buyer's Agent in 2019
Helene De Vlieghere
Weichert, Realtors - Cornerstone
(610) 203-9509
5 in this area
47 Total Sales
-
Michele Cooley

Seller's Agent in 2015
Michele Cooley
BHHS Fox & Roach
(215) 627-6005
1 in this area
261 Total Sales
-
Tyler Bradley
T
Seller Co-Listing Agent in 2015
Tyler Bradley
BHHS Fox & Roach
(215) 948-3304
120 Total Sales
-
A
Buyer's Agent in 2015
ARLENE MCCAULEY
Long & Foster Real Estate, Inc.
-
Christie Paine

Seller's Agent in 2014
Christie Paine
BHHS Fox & Roach
(610) 420-2227
2 in this area
60 Total Sales
Map
Source: Bright MLS
MLS Number: PAMC105170
APN: 40-00-55096-007
- 141 Simpson Rd
- 135 Simpson Rd
- 114 Simpson Rd
- 218 Linwood Ave
- 208 Edgemont Ave
- 235 E County Line Rd Unit 560
- 832 Aubrey Ave
- 2625 Chestnut Ave
- 2814 Saint Marys Rd
- 137 Sutton Rd
- 771 Clifford Ave
- 101 Grandview Rd
- 14 Simpson Rd
- 763 Humphreys Rd
- 736 Oak View Rd Unit 100
- 86 Greenfield Ave
- 190 Lakeside Rd
- 700 Ardmore Ave Unit 122
- 673 Ardmore Ave
- 102 W Montgomery Ave Unit A
