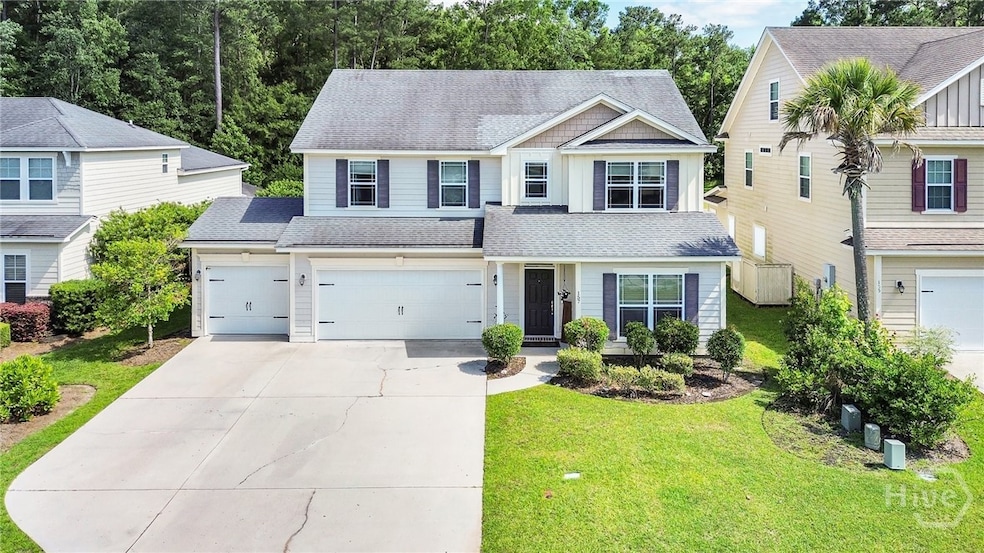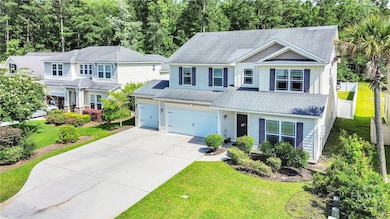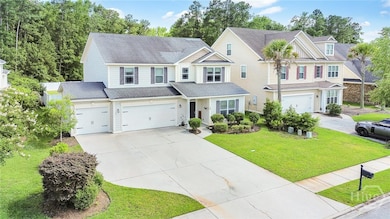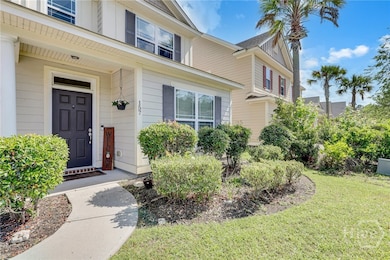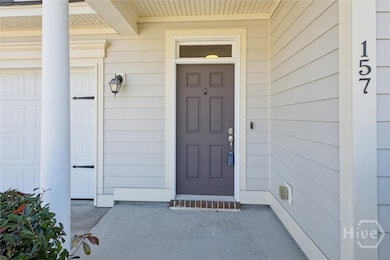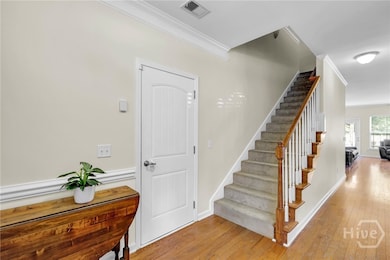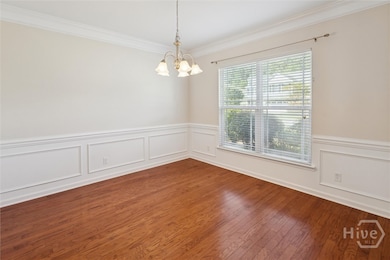157 Tahoe Dr Pooler, GA 31322
Estimated payment $3,340/month
Highlights
- Fitness Center
- Clubhouse
- Main Floor Primary Bedroom
- Views of Trees
- Traditional Architecture
- Community Pool
About This Home
Great Location in Gated Community. Easy access to all that Pooler has to offer. Located on a Cul de sac with 3 Car Garage! Property offers upgraded wood flooring throughout the entryway, Formal Dining Room, Kitchen and Great room. Kitchen offers Granite Counter Tops and Stainless-Steel Appliances. Great storage to include pantry. Great room offers gas fireplace & natural light. Spacious Owners Suite on Main Level with Walk In closet. Owner's bath has double vanities, separate shower and garden tub. Half bath on main level. As you reach the top of the stairs there is a large open loft to the right. Plus, 3 spacious bedrooms, each with their own walk-in closet. 2 Full Baths upstairs for total of 3 1/2 baths. Laundry Room is also Upstairs. Out back is an uncovered patio, Large Fenced Yard, the lot goes beyond the back fence. Behind the lot is a nature preserve. X Flood Zone - No Lender Required Flood Policy. Community Pool & amenities.
Open House Schedule
-
Sunday, November 16, 20251:00 to 3:00 pm11/16/2025 1:00:00 PM +00:0011/16/2025 3:00:00 PM +00:00Add to Calendar
Home Details
Home Type
- Single Family
Est. Annual Taxes
- $6,774
Year Built
- Built in 2011
Lot Details
- 0.36 Acre Lot
- Fenced Yard
- Property is zoned R1
HOA Fees
- $113 Monthly HOA Fees
Parking
- 3 Car Garage
- Garage Door Opener
- Off-Street Parking
Home Design
- Traditional Architecture
- Slab Foundation
- Composition Roof
- Asphalt Roof
- Concrete Siding
Interior Spaces
- 2,979 Sq Ft Home
- 2-Story Property
- Gas Fireplace
- Double Pane Windows
- Views of Trees
- Pull Down Stairs to Attic
Kitchen
- Breakfast Area or Nook
- Oven
- Range
- Microwave
- Dishwasher
- Disposal
Bedrooms and Bathrooms
- 4 Bedrooms
- Primary Bedroom on Main
- Double Vanity
- Soaking Tub
- Garden Bath
- Separate Shower
Laundry
- Laundry Room
- Laundry on upper level
- Dryer
- Washer
Eco-Friendly Details
- Energy-Efficient Windows
Outdoor Features
- Patio
- Front Porch
Schools
- Godley Elementary And Middle School
- New Hampstead High School
Utilities
- Central Heating and Cooling System
- Heat Pump System
- Underground Utilities
- Electric Water Heater
- Cable TV Available
Listing and Financial Details
- Tax Lot 256
- Assessor Parcel Number 51014C05028
Community Details
Overview
- Forest Lakes Sub Subdivision
Amenities
- Clubhouse
Recreation
- Tennis Courts
- Community Playground
- Fitness Center
- Community Pool
Map
Home Values in the Area
Average Home Value in this Area
Tax History
| Year | Tax Paid | Tax Assessment Tax Assessment Total Assessment is a certain percentage of the fair market value that is determined by local assessors to be the total taxable value of land and additions on the property. | Land | Improvement |
|---|---|---|---|---|
| 2025 | $6,774 | $193,440 | $29,440 | $164,000 |
| 2024 | $6,774 | $183,280 | $23,040 | $160,240 |
| 2023 | $4,875 | $152,680 | $23,040 | $129,640 |
| 2022 | $4,201 | $140,000 | $23,040 | $116,960 |
| 2021 | $4,265 | $122,560 | $23,040 | $99,520 |
| 2020 | $4,020 | $119,440 | $23,040 | $96,400 |
| 2019 | $4,019 | $117,600 | $20,815 | $96,785 |
| 2016 | $2,978 | $125,080 | $23,040 | $102,040 |
| 2015 | $2,982 | $108,960 | $23,040 | $85,920 |
| 2014 | $4,383 | $109,040 | $0 | $0 |
Property History
| Date | Event | Price | List to Sale | Price per Sq Ft | Prior Sale |
|---|---|---|---|---|---|
| 11/15/2025 11/15/25 | Price Changed | $505,000 | -1.9% | $170 / Sq Ft | |
| 10/23/2025 10/23/25 | For Sale | $515,000 | 0.0% | $173 / Sq Ft | |
| 07/11/2024 07/11/24 | Sold | $515,000 | -1.9% | $173 / Sq Ft | View Prior Sale |
| 06/03/2024 06/03/24 | Price Changed | $525,000 | -0.9% | $176 / Sq Ft | |
| 05/17/2024 05/17/24 | Price Changed | $529,900 | +60.6% | $178 / Sq Ft | |
| 05/17/2024 05/17/24 | For Sale | $329,900 | +12.2% | $111 / Sq Ft | |
| 09/24/2018 09/24/18 | Sold | $294,000 | -0.3% | $99 / Sq Ft | View Prior Sale |
| 09/20/2018 09/20/18 | Pending | -- | -- | -- | |
| 09/19/2018 09/19/18 | For Sale | $294,900 | +0.3% | $99 / Sq Ft | |
| 08/31/2018 08/31/18 | Off Market | $294,000 | -- | -- | |
| 08/17/2018 08/17/18 | Price Changed | $294,900 | -1.7% | $99 / Sq Ft | |
| 08/03/2018 08/03/18 | Price Changed | $299,900 | -1.7% | $101 / Sq Ft | |
| 07/10/2018 07/10/18 | Price Changed | $305,000 | -0.7% | $102 / Sq Ft | |
| 07/06/2018 07/06/18 | Price Changed | $307,000 | +2.4% | $103 / Sq Ft | |
| 07/03/2018 07/03/18 | Price Changed | $299,900 | -6.3% | $101 / Sq Ft | |
| 05/10/2018 05/10/18 | For Sale | $320,000 | -- | $107 / Sq Ft |
Purchase History
| Date | Type | Sale Price | Title Company |
|---|---|---|---|
| Warranty Deed | $515,000 | -- | |
| Warranty Deed | $294,000 | -- | |
| Warranty Deed | $317,000 | -- | |
| Deed | $262,900 | -- | |
| Deed | $25,000 | -- | |
| Deed | $25,000 | -- |
Mortgage History
| Date | Status | Loan Amount | Loan Type |
|---|---|---|---|
| Open | $407,200 | New Conventional | |
| Previous Owner | $279,300 | New Conventional | |
| Previous Owner | $249,700 | New Conventional |
Source: Savannah Multi-List Corporation
MLS Number: SA342253
APN: 51014C05028
- 149 Tahoe Dr
- 3 Mead Ct
- 310 Remington Place
- 108 Tahoe Dr
- 312 Grasslands Dr
- 308 Grasslands Dr
- 335 Winchester Dr
- 140 Carolina Cherry Ct
- 231 Tigers Paw Dr
- 365 Southwilde Way
- 137 Regency Cir
- 101 Savanna Dr
- 327 Serengeti Blvd
- 108 Savanna Dr
- 143 Regency Cir
- 379 Southwilde Way
- 445 Lions Den Dr
- 138 Como Dr
- 137 Como Dr
- 140 Como Dr
- 139 Tahoe Dr
- 307 Grasslands Dr
- 231 Tigers Paw Dr
- 365 Southwilde Way
- 385 Godley Station Blvd
- 120 Congo Ct
- 391 Southwilde Way
- 205 Tanzania Trail
- 172 Benelli Dr
- 263 Silver Brook Cir
- 663 Wyndham Way
- 463 Copper Creek Cir
- 130 Magnolia Dr
- 1475 Benton Blvd
- 1502 Benton Blvd
- 1502 Benton Blvd Unit 9104.1404970
- 1502 Benton Blvd Unit 7205.1404972
- 1502 Benton Blvd Unit 3305.1404971
- 1502 Benton Blvd Unit 7306.1404969
- 1502 Benton Blvd Unit 4203.1404973
