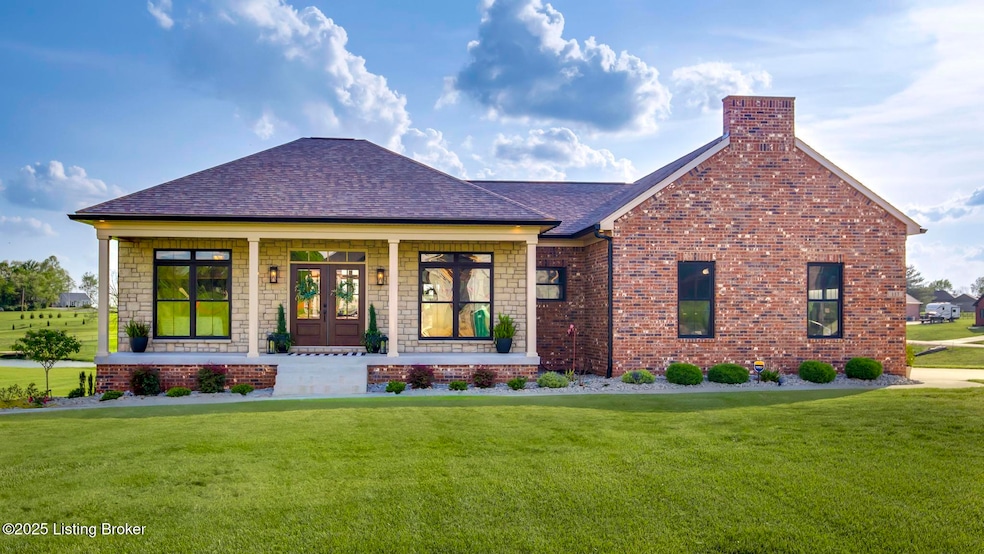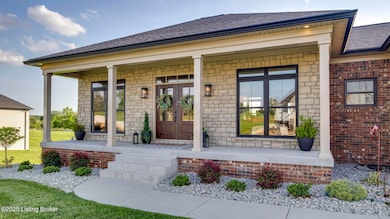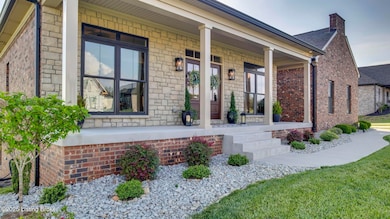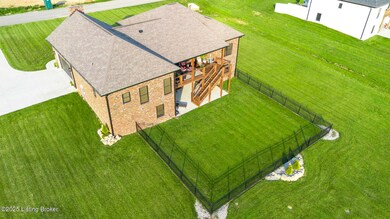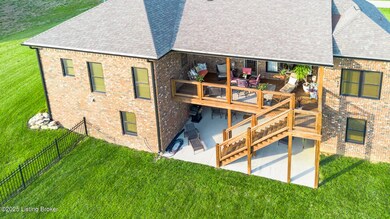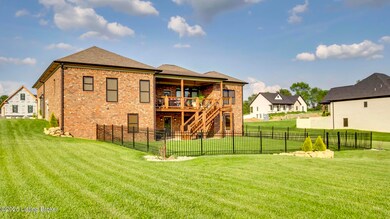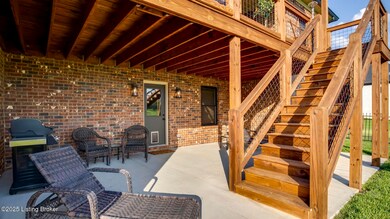
157 Tommy Ct Shepherdsville, KY 40165
Highlights
- Deck
- Porch
- Patio
- 1 Fireplace
- 2 Car Attached Garage
- Central Air
About This Home
As of June 2025Welcome to your dream home—a beautifully crafted, ranch-style retreat situated on nearly one-and-a-half acres of serene lakefront property. Just two years old, this custom-designed residence blends timeless elegance with modern functionality, featuring an open floor plan adorned with coiffured ceilings and abundant natural light.
The heart of the home is a spacious kitchen boasting granite countertops, a farmhouse sink, and custom cabinetry—perfect for cooking and entertaining. The adjacent living and dining areas offer seamless flow, all while enjoying peaceful lake views. This home offers three generous bedrooms and two full bathrooms, including a luxurious primary suite complete with a huge walk-in closet and spa-inspired bath with custom vanities. The spacious laundry room is just off the primary suite; washer and dryer to remain.
Step outside to a large, covered deckideal for relaxing or hosting. The walkout basement, already framed and plumbed for a third bathroom, offers endless potential for future expansion.
This one-of-a-kind property is a rare blend of style, space, and stunning natural surroundings. Don't miss the opportunity to make it yours.
Home Details
Home Type
- Single Family
Est. Annual Taxes
- $4,198
Year Built
- Built in 2022
Parking
- 2 Car Attached Garage
- Side or Rear Entrance to Parking
Home Design
- Brick Exterior Construction
- Poured Concrete
- Shingle Roof
- Stone Siding
Interior Spaces
- 1,825 Sq Ft Home
- 1-Story Property
- 1 Fireplace
- Basement
Bedrooms and Bathrooms
- 3 Bedrooms
- 2 Full Bathrooms
Outdoor Features
- Deck
- Patio
- Porch
Utilities
- Central Air
- Heating Available
- Septic Tank
Community Details
- Property has a Home Owners Association
- Maplehurst Subdivision
Listing and Financial Details
- Seller Concessions Not Offered
Similar Homes in Shepherdsville, KY
Home Values in the Area
Average Home Value in this Area
Property History
| Date | Event | Price | Change | Sq Ft Price |
|---|---|---|---|---|
| 06/20/2025 06/20/25 | Sold | $620,000 | -3.1% | $340 / Sq Ft |
| 05/02/2025 05/02/25 | For Sale | $640,000 | -- | $351 / Sq Ft |
Tax History Compared to Growth
Tax History
| Year | Tax Paid | Tax Assessment Tax Assessment Total Assessment is a certain percentage of the fair market value that is determined by local assessors to be the total taxable value of land and additions on the property. | Land | Improvement |
|---|---|---|---|---|
| 2024 | $4,198 | $362,500 | $73,500 | $289,000 |
| 2023 | $3,640 | $362,500 | $73,500 | $289,000 |
| 2022 | $847 | $73,500 | $0 | $73,500 |
Agents Affiliated with this Home
-
Misty Cruse

Seller's Agent in 2025
Misty Cruse
EXP Realty LLC
(502) 931-5549
37 Total Sales
-
Tim Holland

Buyer's Agent in 2025
Tim Holland
RE/MAX
(502) 387-2780
71 Total Sales
Map
Source: Metro Search (Greater Louisville Association of REALTORS®)
MLS Number: 1685784
APN: 044NE023049
- 3822 E Hebron Ln
- Lot 28 Scenic Trail
- 220 Tommy Ct
- Lot 87 Megan Dr
- 131 Gavin Dr
- 123 Gavin Dr
- Lot 73 Robin Way
- 200 Castlerock Dr
- 4893 N Preston Hwy
- Lot 84 Bells Mill Rd
- 226 Old Preston Hwy N
- 247 Zoneton Rd
- 3408 Acacia Ave
- 12608 Spring Haven Ct
- 236 Running Creek Dr
- 12582 Spring Falls Ct
- 12508 Spring Falls Ct
- 163 Villa Vista Dr Unit D
- 12418 Spring Leaf Ct
- 176 Garden View Place Unit A
