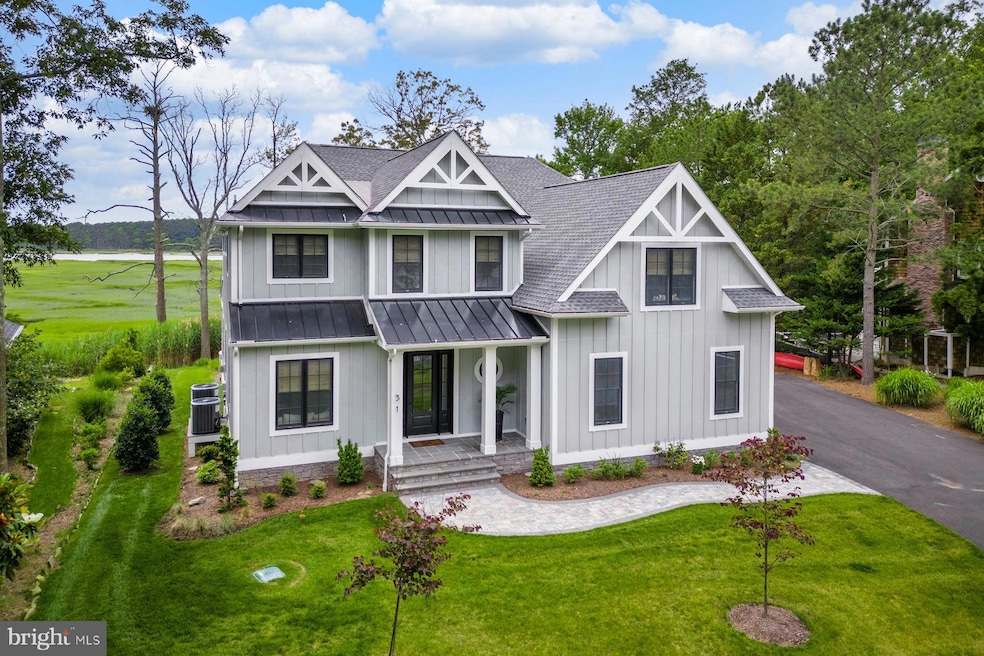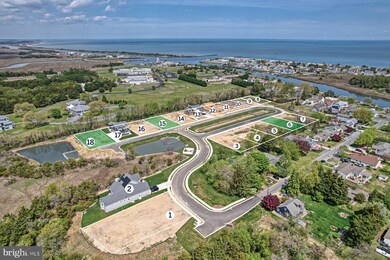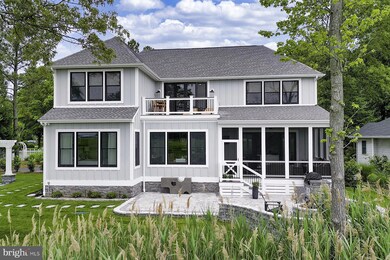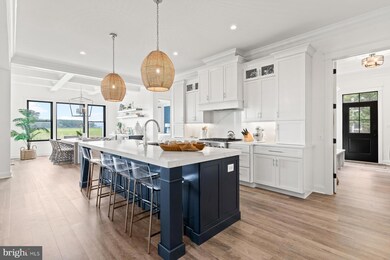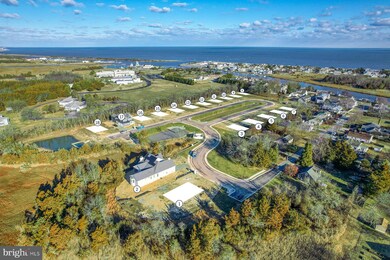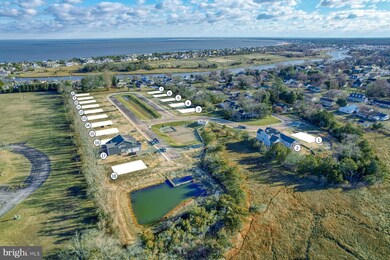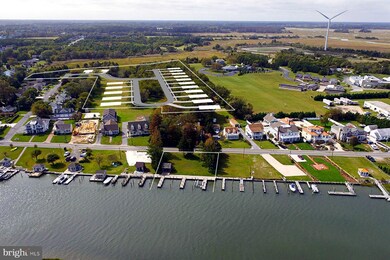Estimated payment $11,030/month
Highlights
- New Construction
- Water Oriented
- Coastal Architecture
- Lewes Elementary School Rated A
- View of Trees or Woods
- Great Room
About This Home
RARE OPPORTUNITY - Fishers Cove in the City of Lewes, DE! 18 exceptional oversized lots in a secluded, wooded setting just steps to the Lewes-Rehoboth Canal and within an easy walk to downtown Lewes restaurants, shopping, and entertainment. Community features include a beautiful entrance with landscaping, ponds, sidewalks, street lights, and landscaped buffers. Lots are available with no builder tie-in or timeframe to build. Lots range in size but on average are 11,795 square feet/.27 acres. Minimum house size is 2,000 sq. ft. but these oversized lots can accommodate a much larger home and room for a private pool in your back yard. LOT 15 backs to a landscape tree lined buffer and is featuring a custom home by Select Builders. Exceptional opportunity to be close to the canal, beach, bay, restaurants, and shops but in a quiet upscale neighborhood setting. Lot 15 is available with no builder tie-in for $749,900. Take the video tour! ONLY 3 LOTS LEFT FROM DEVELOPER!
Listing Agent
(302) 745-9914 kim.hamer@oasir.net Monument Sotheby's International Realty License #RS-0013968 Listed on: 09/07/2024

Home Details
Home Type
- Single Family
Est. Annual Taxes
- $2,500
Year Built
- Built in 2025 | New Construction
Lot Details
- 0.28 Acre Lot
- Lot Dimensions are 87x140
- 18 lots
- Property is in excellent condition
HOA Fees
- $208 Monthly HOA Fees
Parking
- 2 Car Attached Garage
- 2 Driveway Spaces
- Garage Door Opener
Home Design
- Coastal Architecture
- Architectural Shingle Roof
- Stick Built Home
Interior Spaces
- Property has 2 Levels
- Great Room
- Family Room
- Dining Room
- Home Office
- Views of Woods
- Crawl Space
Bedrooms and Bathrooms
Laundry
- Laundry Room
- Laundry on main level
Outdoor Features
- Water Oriented
- Property is near a canal
Location
- Flood Risk
Utilities
- Forced Air Heating and Cooling System
- Heat Pump System
- Heating System Powered By Leased Propane
- Tankless Water Heater
Community Details
- $7,000 Capital Contribution Fee
- Association fees include reserve funds, common area maintenance
- Fishers Cove Subdivision
Listing and Financial Details
- Assessor Parcel Number 335-4.00-81.00
Map
Home Values in the Area
Average Home Value in this Area
Property History
| Date | Event | Price | List to Sale | Price per Sq Ft |
|---|---|---|---|---|
| 09/07/2024 09/07/24 | For Sale | $2,009,900 | +168.0% | $471 / Sq Ft |
| 06/16/2024 06/16/24 | For Sale | $749,900 | -- | -- |
Source: Bright MLS
MLS Number: DESU2070112
- Chesapeake Plan at Fisher's Cove
- Hadley Plan at Fisher's Cove
- The Bethany Plan at Fisher's Cove
- Jameson Plan at Fisher's Cove
- Southport Plan at Fisher's Cove
- Cassidy Plan at Fisher's Cove
- Mayberry Plan at Fisher's Cove
- Waterford Plan at Fisher's Cove
- Kingfisher Plan at Fisher's Cove
- Shearwater Plan at Fisher's Cove
- Bridgeport Plan at Fisher's Cove
- 165 Tyler's Cir
- 159 Tylers Cir Unit 14
- 149 Jacks Way Unit 18
- 131 New Rd
- 1710 Bay Ave
- 319 Samantha Dr
- 322 Captains Cir
- 18321 Alpine Loop
- 325 Captains Cir
- 38 Shipcarpenter Square
- 2103 Emden Ln Unit 204
- 25 Henlopen Gardens Unit 25
- 28 Henlopen Gardens
- 825 Kings Hwy
- 33743 Catching Cove
- 17054 N Brandt St Unit 1206
- 17063 S Brandt St Unit 4303
- 5 Warren Rd
- 34132 Clay Rd
- 101 W Cape Shores Dr
- 17293 King Phillip Way Unit 10
- 17314 King Philip Way
- 36916 Crooked Hammock Way
- 17275 King Phillip Way Unit 9
- 33451 Mackenzie Way
- 17444 Slipper Shell Way
- 21022 Wavecrest Terrace
- 17036 Kaeleigh Ct
- 34527 Oakley Ct Unit 24
