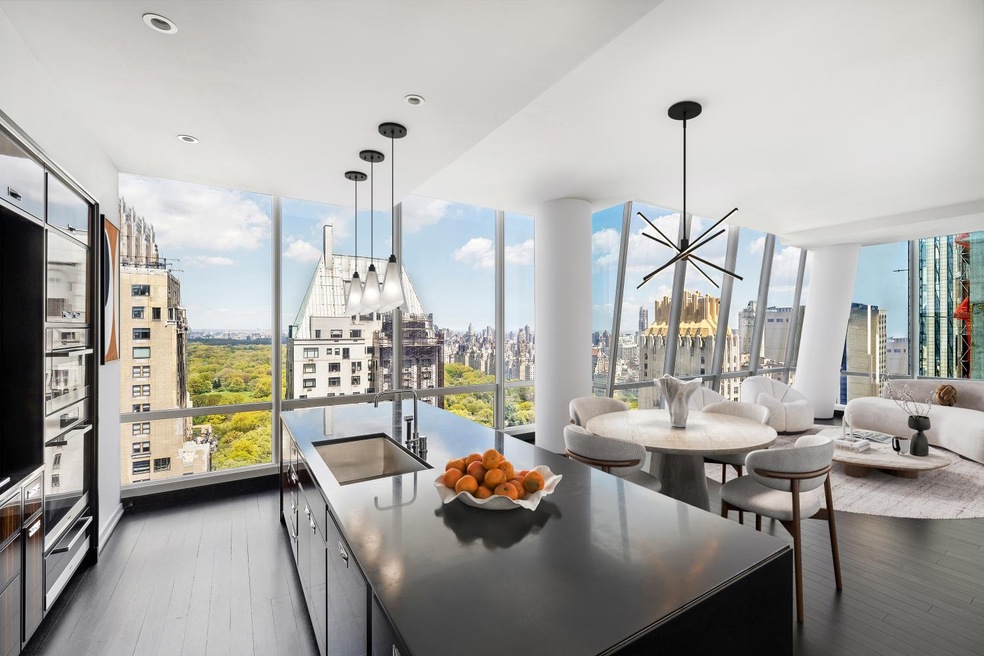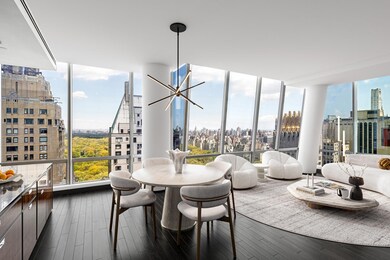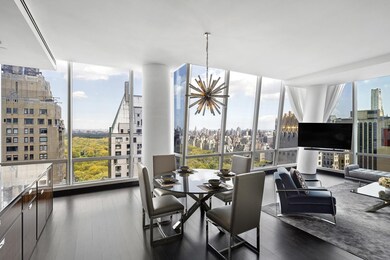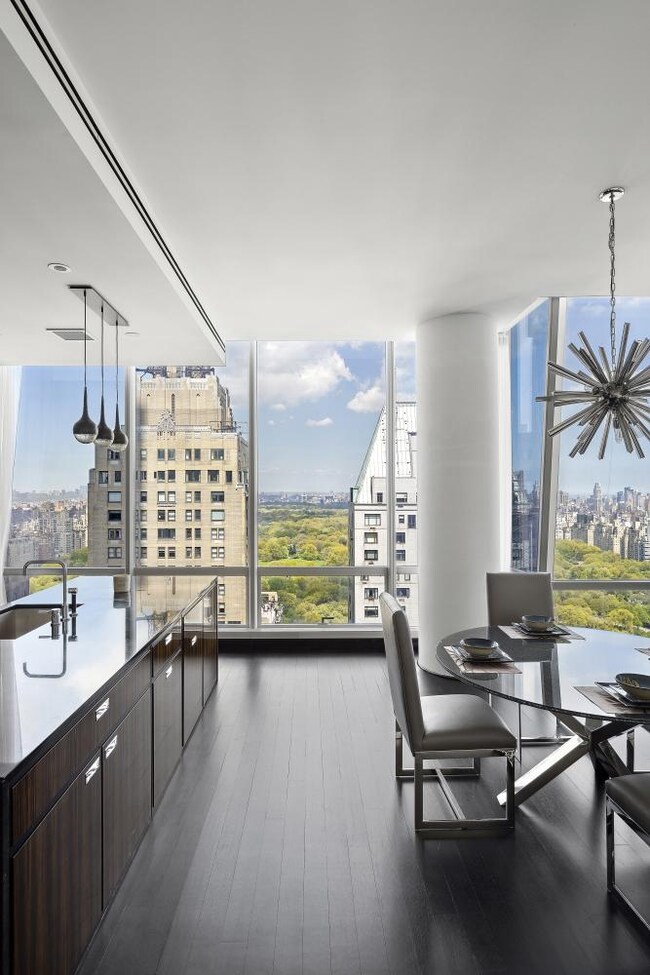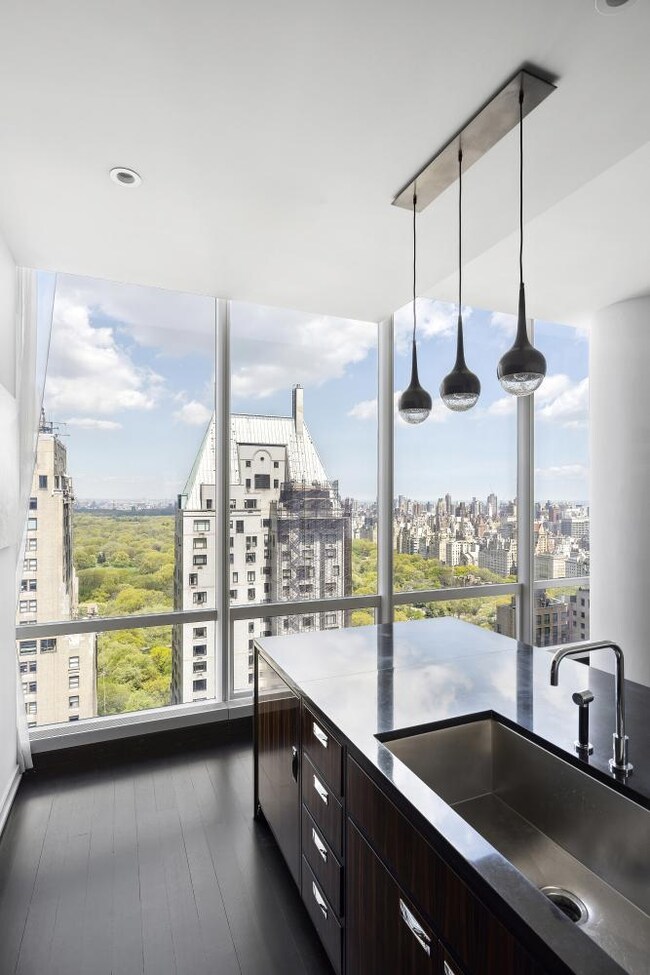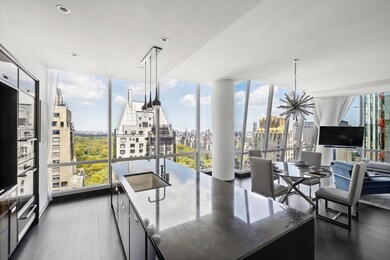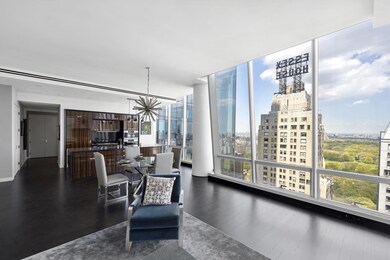One57 Tower 157 W 57th St Unit 40F Floor 40 New York, NY 10019
Midtown NeighborhoodEstimated payment $47,644/month
Highlights
- Indoor Pool
- 1-minute walk to 57 Street (N,Q,R Line)
- Bike Room
- P.S. 111 Adolph S. Ochs Rated A-
- City View
- Central Air
About This Home
Welcome home to an iconic Manhattan view! Designed by world renowned and Pritzker Prize winning architect Christian de Portzampar, One57 defines the ultimate in luxury living. In the heart of the city, the premier address of 57th Street, this iconic tower sits moments away from Central Park and the most celebrated cultural and entertainment venues, restaurants and exclusive shopping in the world!
Nestled amongst the clouds, this spectacular 2 bedroom, 2.5 bath 2,438 square foot oasis defines quintessential luxury living in New York. Breathtaking direct views on to Central Park with additional south & east exposures from the opposite side of the apartment illuminate this well-designed space. Enter into the gracious foyer with a floor to ceiling window that frames the park and leads to a great room measuring nearly 27 by 20 feet offering amazing city and Central Park vistas. The open chef's kitchen, beautifully appointed with a center island with custom built-in seating, professional Miele appliances and direct external ventilation as well as handcrafted custom cabinetry by the award winning Smallbone of Devizes, creates the perfect space to entertain. South and east exposures frame the corner primary bedroom. A massive closet and en-suite bath finished with an extra deep jacuzzi soaking tub and steam shower. A custom wood vanity with under mount sinks topped by Nero Voda marble, recessed medicine cabinets with side LED lighting, radiant floor heat and walls of Italian Statuario marble slab and Dornbracht / Graff fittings and fixtures complete the perfect primary suite. The secondary bedroom also offers an en-suite bath with a custom vanity, an undermount sink topped with white quartzite, recessed medicine cabinets, Bianco Dolomite marble floors and walls, and Dornbracht/ Graff fittings and fixtures. Off the entry foyer, an elegant powder has a polished black granite vanity with a black glass integrated sink, Dornbracht faucet and white onyx slab floors and walls.
Opulent Interior features by Danish designer Thomas Juul-Hansen include: over 12' ceiling heights, floor to ceiling soundproof windows, solid rift sawn oak ebony floors and a state of the art, multi-zone climate control system with discreetly designed vents and linear diffusers providing year-round heating and cooling for each room. One57 provided services are unparalleled. The amenities include: 24 Hour Doorman/Concierge, Private Dining & Function Room, Full Catering Kitchen, Library with Billiards Room and 24-foot Aquarium, Arts & Crafts Atelier Room, Screening and Performance Room, Private Fitness Center and Yoga Studio, Discreet Additional 58th Street Entry, On-Site Parking Garage, Pet Washroom.
One57 residents also have access to all of the services of the Park Hyatt Hotel with direct access by elevator to the Triple Height Indoor Swimming Pool, Spa, Steam Rooms, Custom designed Jacuzzi and Spa Portico and fifth floor Bar and Restaurant. Live in extraordinary luxury in your new home at One57.
Property Details
Home Type
- Condominium
Est. Annual Taxes
- $60,888
Year Built
- Built in 2013
HOA Fees
- $3,046 Monthly HOA Fees
Parking
- Garage
Home Design
- Entry on the 40th floor
Interior Spaces
- 2,438 Sq Ft Home
- Laundry in unit
Bedrooms and Bathrooms
- 2 Bedrooms
Additional Features
- Indoor Pool
- Central Air
Listing and Financial Details
- Legal Lot and Block 1619 / 01010
Community Details
Overview
- 94 Units
- High-Rise Condominium
- One57 Condos
- Central Park South Subdivision
- 90-Story Property
Amenities
- Bike Room
Map
About One57 Tower
Home Values in the Area
Average Home Value in this Area
Tax History
| Year | Tax Paid | Tax Assessment Tax Assessment Total Assessment is a certain percentage of the fair market value that is determined by local assessors to be the total taxable value of land and additions on the property. | Land | Improvement |
|---|---|---|---|---|
| 2025 | $60,888 | $463,157 | $24,767 | $438,390 |
| 2024 | $60,888 | $487,030 | $24,767 | $462,263 |
| 2023 | $60,391 | $492,307 | $24,767 | $467,540 |
| 2022 | $47,330 | $509,054 | $24,767 | $484,287 |
| 2021 | $46,152 | $508,943 | $24,767 | $484,176 |
| 2020 | $36,065 | $508,690 | $24,767 | $483,923 |
| 2019 | $36,597 | $501,561 | $24,767 | $476,794 |
| 2018 | $25,817 | $501,754 | $24,767 | $476,987 |
| 2017 | $25,007 | $500,246 | $24,767 | $475,479 |
| 2016 | $13,519 | $526,738 | $24,767 | $501,971 |
| 2015 | -- | $441,038 | $24,767 | $416,271 |
| 2014 | -- | $422,178 | $24,767 | $397,411 |
Property History
| Date | Event | Price | List to Sale | Price per Sq Ft |
|---|---|---|---|---|
| 09/18/2025 09/18/25 | Pending | -- | -- | -- |
| 09/18/2025 09/18/25 | For Sale | $7,499,000 | 0.0% | $3,076 / Sq Ft |
| 07/09/2024 07/09/24 | Rented | $23,000 | -8.0% | -- |
| 07/05/2024 07/05/24 | Under Contract | -- | -- | -- |
| 06/04/2024 06/04/24 | Price Changed | $25,000 | +2499900.0% | $10 / Sq Ft |
| 05/19/2024 05/19/24 | For Rent | $1 | -- | -- |
Purchase History
| Date | Type | Sale Price | Title Company |
|---|---|---|---|
| Deed | $7,200,000 | -- | |
| Deed | $9,778,700 | -- |
Source: Real Estate Board of New York (REBNY)
MLS Number: RLS20049652
APN: 1010-1619
- 157 W 57th St Unit 33E
- 157 W 57th St Unit 52/53B
- 157 W 57th St Unit 50B
- 157 W 57th St Unit 35E
- 157 W 57th St Unit 46A
- 157 W 57th St Unit 52B
- 157 W 57th St Unit 34F
- 157 W 57th St Unit 36F
- 157 W 57th St Unit 32T
- 157 W 57th St Unit 56C
- 157 W 57th St Unit 47B
- 157 W 57th St Unit 64A
- 152 W 58th St Unit 8A
- 152 W 58th St Unit 2A
- 171 W 57th St Unit 3A
- 171 W 57th St Unit 6B
- 180 W 58th St Unit 5F
- 180 W 58th St Unit 7-C
- 180 W 58th St Unit PHC
- 180 W 58th St Unit 11A
