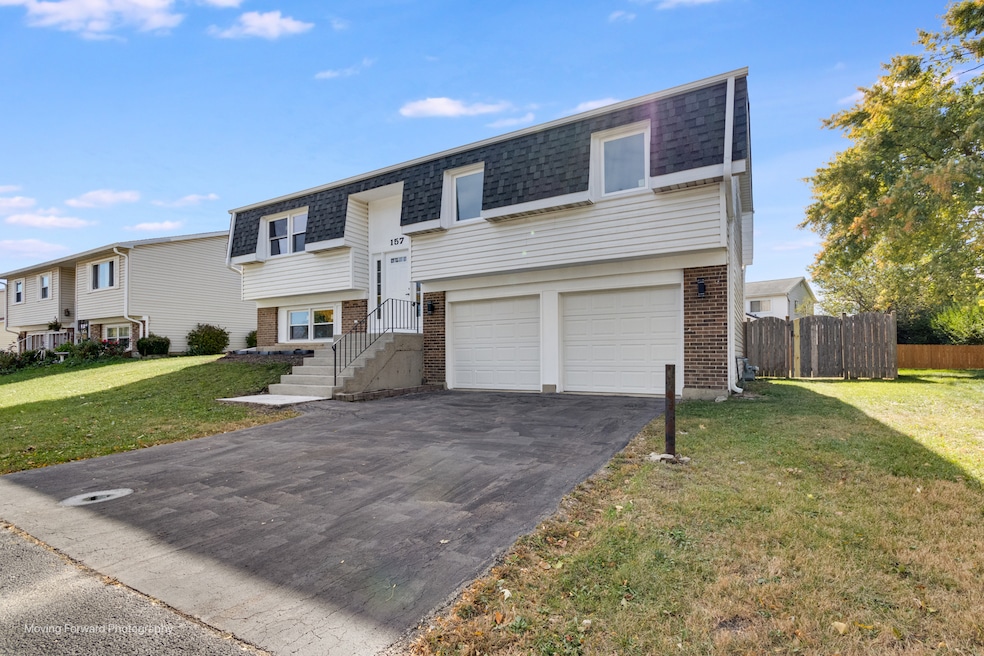
157 W Stevenson Dr Glendale Heights, IL 60139
Highlights
- Raised Ranch Architecture
- 2 Car Attached Garage
- Living Room
- Glenbard North High School Rated A
- Patio
- 2-minute walk to Gilberto Park
About This Home
As of November 2024Wonderful opportunity in great Glendale Heights location! Newly rehabed with this raised ranch home is waiting for you to make it your own! Open floor plan with big living room. Kitchen with table space. Walk out lower level to large fenced backyard with patio. Fantastic location close to all Glendale Heights has to offer!
Last Agent to Sell the Property
Kale Realty License #475177461 Listed on: 10/16/2024

Home Details
Home Type
- Single Family
Est. Annual Taxes
- $8,736
Year Built
- Built in 1977 | Remodeled in 2024
Parking
- 2 Car Attached Garage
- Parking Space is Owned
Home Design
- Raised Ranch Architecture
Interior Spaces
- 1,170 Sq Ft Home
- Family Room
- Living Room
- Dining Room
- Finished Basement
- Partial Basement
- Laundry Room
Bedrooms and Bathrooms
- 3 Bedrooms
- 3 Potential Bedrooms
- 2 Full Bathrooms
Outdoor Features
- Patio
Utilities
- Forced Air Heating and Cooling System
- Heating System Uses Natural Gas
Ownership History
Purchase Details
Home Financials for this Owner
Home Financials are based on the most recent Mortgage that was taken out on this home.Purchase Details
Home Financials for this Owner
Home Financials are based on the most recent Mortgage that was taken out on this home.Purchase Details
Purchase Details
Home Financials for this Owner
Home Financials are based on the most recent Mortgage that was taken out on this home.Similar Homes in Glendale Heights, IL
Home Values in the Area
Average Home Value in this Area
Purchase History
| Date | Type | Sale Price | Title Company |
|---|---|---|---|
| Warranty Deed | $385,000 | Stewart Title Guaranty Company | |
| Special Warranty Deed | $213,500 | None Listed On Document | |
| Sheriffs Deed | -- | None Listed On Document | |
| Warranty Deed | $255,000 | Git |
Mortgage History
| Date | Status | Loan Amount | Loan Type |
|---|---|---|---|
| Open | $365,750 | New Conventional | |
| Previous Owner | $51,000 | Stand Alone Second | |
| Previous Owner | $204,000 | New Conventional |
Property History
| Date | Event | Price | Change | Sq Ft Price |
|---|---|---|---|---|
| 11/12/2024 11/12/24 | Sold | $385,000 | 0.0% | $329 / Sq Ft |
| 10/19/2024 10/19/24 | Pending | -- | -- | -- |
| 10/16/2024 10/16/24 | For Sale | $385,000 | +80.6% | $329 / Sq Ft |
| 05/30/2023 05/30/23 | Sold | $213,150 | -3.1% | $182 / Sq Ft |
| 05/02/2023 05/02/23 | Pending | -- | -- | -- |
| 05/02/2023 05/02/23 | Price Changed | $219,900 | 0.0% | $188 / Sq Ft |
| 04/14/2023 04/14/23 | For Sale | $219,900 | -- | $188 / Sq Ft |
Tax History Compared to Growth
Tax History
| Year | Tax Paid | Tax Assessment Tax Assessment Total Assessment is a certain percentage of the fair market value that is determined by local assessors to be the total taxable value of land and additions on the property. | Land | Improvement |
|---|---|---|---|---|
| 2024 | $8,943 | $105,752 | $24,647 | $81,105 |
| 2023 | $8,637 | $96,710 | $22,540 | $74,170 |
| 2022 | $8,096 | $86,690 | $22,030 | $64,660 |
| 2021 | $7,660 | $82,360 | $20,930 | $61,430 |
| 2020 | $7,373 | $80,350 | $20,420 | $59,930 |
| 2019 | $7,138 | $77,210 | $19,620 | $57,590 |
| 2018 | $6,244 | $61,510 | $17,410 | $44,100 |
| 2017 | $6,051 | $57,010 | $16,140 | $40,870 |
| 2016 | $5,812 | $52,760 | $14,940 | $37,820 |
| 2015 | $5,697 | $49,230 | $13,940 | $35,290 |
| 2014 | $5,746 | $49,230 | $13,940 | $35,290 |
| 2013 | $5,676 | $50,920 | $14,420 | $36,500 |
Agents Affiliated with this Home
-
W
Seller's Agent in 2024
Waseem Vimawala
Kale Realty
(847) 910-6806
2 in this area
31 Total Sales
-

Buyer's Agent in 2024
Lindsay Weinstein
Fulton Grace
(312) 804-8001
1 in this area
49 Total Sales
-

Seller's Agent in 2023
Patti Furman
Coldwell Banker Realty
(847) 724-5800
1 in this area
216 Total Sales
Map
Source: Midwest Real Estate Data (MRED)
MLS Number: 12190309
APN: 02-28-402-099
- 1753 Gilberto St
- 160 Brookside Dr
- 80 W Nevada Ave
- 155 Hesterman Dr
- 51 W Stevenson Dr
- 43 W Wrightwood Ave Unit 2
- 1766 President St
- 1708 Keating St
- 1471 Club Dr
- 1760 Lombard Ct
- 39 Mill Pond Dr
- 1400 Club Dr
- 1649 Westberg St
- 78 Joseph Ln
- 67 Stonefield Dr
- 1474 Van Meter Dr
- 86 Joseph Ln
- 200 Ahmed Ct
- 133 Harding Ct
- 252 Balmoral Ct






