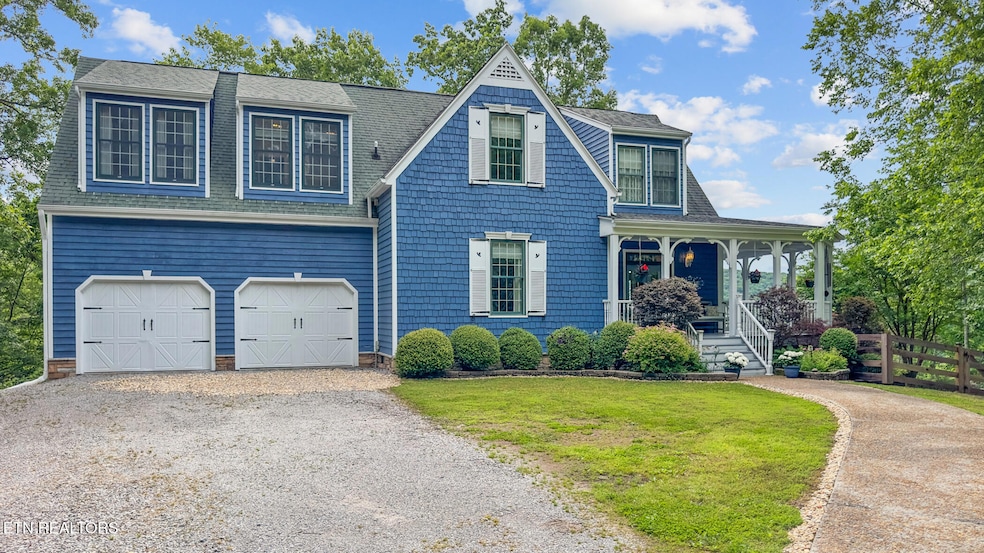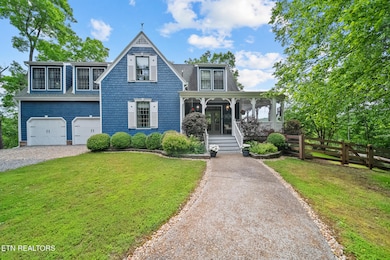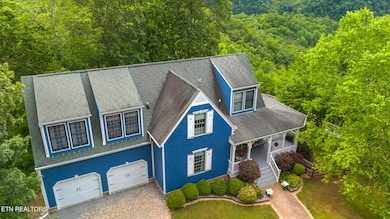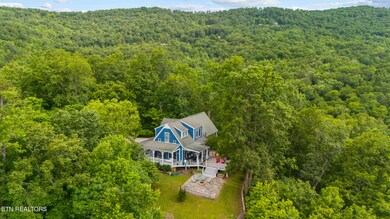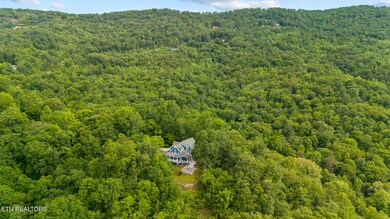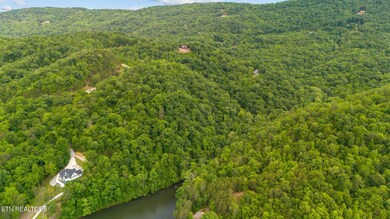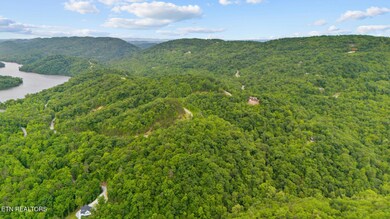
157 Wildcat Hollow Rd New Tazewell, TN 37825
Highlights
- Boat Ramp
- Waterfront
- A-Frame Home
- Lake View
- 15.82 Acre Lot
- Community Lake
About This Home
As of July 2025This stunning two-story home boasts 2310 square feet of inviting living space, perfectly set on 15.82 wooded acres with breathtaking views of the lake and surrounding mountains. Inside, you'll find elegant rosewood hardwood floors and a warm, welcoming living room featuring built-in cabinetry, a cozy fireplace, and a charming wood slat ceiling.
The kitchen is equipped with stainless steel appliances and generous counter space, ideal for both cooking and entertaining. Adjacent to the kitchen, the dining area features lovely bay windows that bring in natural light and frame scenic outdoor views.
The spacious primary suite includes a vaulted ceiling and a private bath complete with a relaxing jetted tub. A second Primary suite offers its own bath with a classic clawfoot tub and an adjoining sitting room—perfect for guests or extended family. A third bedroom is located on the lower level, conveniently paired with an adjacent full bath.
Enjoy outdoor living on the wraparound covered porch, expansive deck, or gather around the fire pit for cozy evenings under the stars.
Located in the desirable Lone Mountain Shores community on Norris Lake, this home offers access to two community boat docks with slips, a private boat launch, lakeside picnic areas, and a welcoming clubhouse—all surrounded by the area's renowned natural beauty.
new Roof installed June 2025.
Last Agent to Sell the Property
United Real Estate Solutions License #359859 Listed on: 05/24/2025

Home Details
Home Type
- Single Family
Est. Annual Taxes
- $1,411
Year Built
- Built in 2001
Lot Details
- 15.82 Acre Lot
- Waterfront
- Private Lot
- Lot Has A Rolling Slope
- Wooded Lot
HOA Fees
- $28 Monthly HOA Fees
Parking
- 2 Car Attached Garage
- Garage Door Opener
- Assigned Parking
Property Views
- Lake
- Mountain
- Countryside Views
Home Design
- A-Frame Home
- Frame Construction
- Wood Siding
- Cedar Siding
- Cedar
Interior Spaces
- 2,310 Sq Ft Home
- Wired For Data
- Cathedral Ceiling
- Ceiling Fan
- Gas Log Fireplace
- Insulated Windows
- Drapes & Rods
- Wood Frame Window
- Formal Dining Room
- Bonus Room
- Storage
- Fire and Smoke Detector
Kitchen
- Self-Cleaning Oven
- Range
- Microwave
- Dishwasher
Flooring
- Wood
- Carpet
- Tile
Bedrooms and Bathrooms
- 3 Bedrooms
- Main Floor Bedroom
- Walk-In Closet
- 3 Full Bathrooms
- Whirlpool Bathtub
- Walk-in Shower
Laundry
- Laundry Room
- Washer and Dryer Hookup
Basement
- Sealed Crawl Space
- Crawl Space
Outdoor Features
- Deck
- Covered Patio or Porch
- Outdoor Storage
- Storage Shed
Utilities
- Zoned Heating and Cooling System
- Heating System Uses Propane
- Heat Pump System
- Well
- Septic Tank
- Internet Available
Listing and Financial Details
- Assessor Parcel Number 138C B 064.00
Community Details
Overview
- Lone Mountain Shores 8 Subdivision
- Mandatory home owners association
- Community Lake
Amenities
- Picnic Area
- Clubhouse
Recreation
- Boat Ramp
- Boat Dock
Ownership History
Purchase Details
Home Financials for this Owner
Home Financials are based on the most recent Mortgage that was taken out on this home.Purchase Details
Purchase Details
Home Financials for this Owner
Home Financials are based on the most recent Mortgage that was taken out on this home.Purchase Details
Similar Homes in New Tazewell, TN
Home Values in the Area
Average Home Value in this Area
Purchase History
| Date | Type | Sale Price | Title Company |
|---|---|---|---|
| Warranty Deed | $675,000 | Admiral Title | |
| Quit Claim Deed | -- | None Listed On Document | |
| Warranty Deed | $340,000 | Servicelink Llc | |
| Deed | $43,900 | -- |
Mortgage History
| Date | Status | Loan Amount | Loan Type |
|---|---|---|---|
| Open | $540,000 | New Conventional | |
| Previous Owner | $297,210 | VA | |
| Previous Owner | $302,800 | VA | |
| Previous Owner | $300,000 | VA | |
| Previous Owner | $249,000 | Credit Line Revolving | |
| Previous Owner | $225,000 | Commercial | |
| Previous Owner | $205,000 | New Conventional | |
| Previous Owner | $110,000 | No Value Available | |
| Previous Owner | $100,000 | No Value Available | |
| Previous Owner | $45,000 | No Value Available | |
| Previous Owner | $84,500 | No Value Available | |
| Previous Owner | $158,000 | No Value Available |
Property History
| Date | Event | Price | Change | Sq Ft Price |
|---|---|---|---|---|
| 07/22/2025 07/22/25 | Sold | $675,000 | 0.0% | $292 / Sq Ft |
| 06/21/2025 06/21/25 | Pending | -- | -- | -- |
| 05/24/2025 05/24/25 | For Sale | $675,000 | +98.5% | $292 / Sq Ft |
| 11/30/2018 11/30/18 | Sold | $340,000 | -2.8% | $138 / Sq Ft |
| 10/20/2018 10/20/18 | Pending | -- | -- | -- |
| 09/07/2018 09/07/18 | For Sale | $349,900 | -- | $142 / Sq Ft |
Tax History Compared to Growth
Tax History
| Year | Tax Paid | Tax Assessment Tax Assessment Total Assessment is a certain percentage of the fair market value that is determined by local assessors to be the total taxable value of land and additions on the property. | Land | Improvement |
|---|---|---|---|---|
| 2024 | $1,411 | $60,300 | $11,875 | $48,425 |
| 2023 | $1,411 | $60,300 | $11,875 | $48,425 |
| 2022 | $1,206 | $60,300 | $11,875 | $48,425 |
| 2021 | $1,173 | $45,500 | $11,875 | $33,625 |
| 2020 | $1,173 | $45,500 | $11,875 | $33,625 |
| 2019 | $1,173 | $45,500 | $11,875 | $33,625 |
| 2018 | $1,173 | $45,500 | $11,875 | $33,625 |
| 2017 | $1,173 | $45,500 | $11,875 | $33,625 |
| 2016 | $1,667 | $64,625 | $29,275 | $35,350 |
| 2015 | $1,603 | $64,625 | $29,275 | $35,350 |
| 2014 | $1,603 | $64,626 | $0 | $0 |
Agents Affiliated with this Home
-
Angie Queen

Seller's Agent in 2025
Angie Queen
United Real Estate Solutions
(865) 603-6524
4 in this area
76 Total Sales
-
Lynzee Evans

Buyer's Agent in 2025
Lynzee Evans
Century 21 Virginia Wilder Real Estate
(276) 346-6932
12 in this area
199 Total Sales
Map
Source: East Tennessee REALTORS® MLS
MLS Number: 1302226
APN: 138C-B-064.00
- 201 Wildcat Hollow Rd
- 0 Whistle Valley Lot 564 Rd
- 1179 Whistle Valley Rd
- Lot 141 Whistle Valley Rd
- Lot 553 Whistle Valley Rd
- 522 Whistle Valley Rd
- Lot 143 Whistle Valley Rd
- 348 Lick Branch Rd
- Lot 713 Whistle Valley Rd
- 170 Bluff View Rd
- Lot 161 Whistle Valley Rd
- 0 Lot 634 Chimney Rock Rd Unit 1310829
- 0 Chimney Rock Rd
- Tbd Chimney Rock Rd
- 152 Laurel Wood Rd
- 119 Laurel Wood Rd
- 514 Bluff View Rd
- 131 Broadmoor Ln
- 620 Bluff View Rd
- 625 Bluff View Rd
