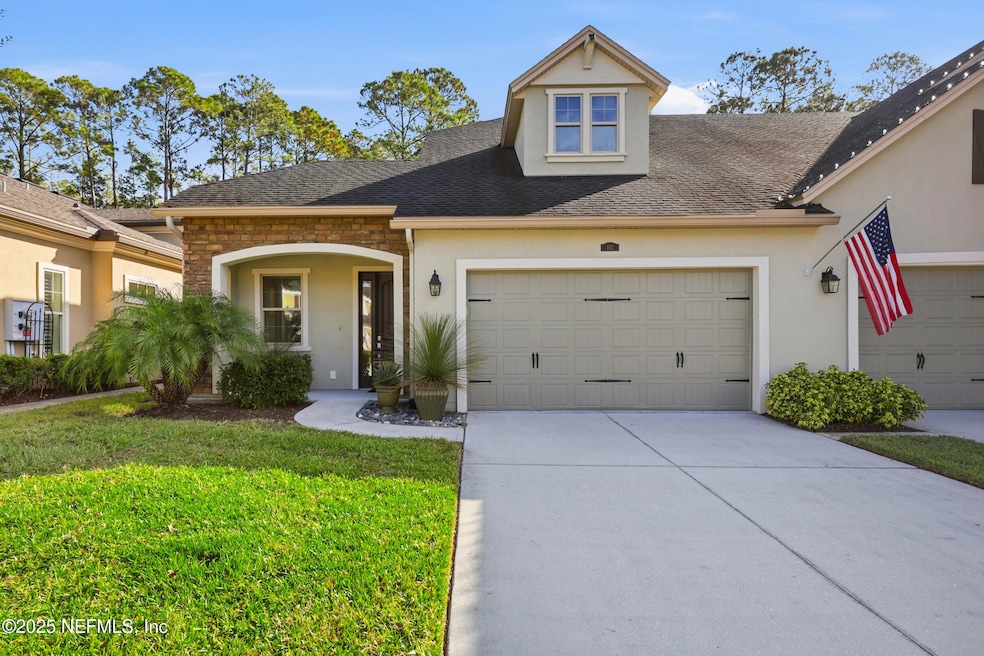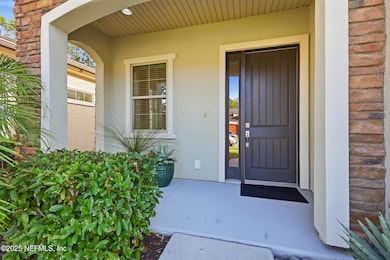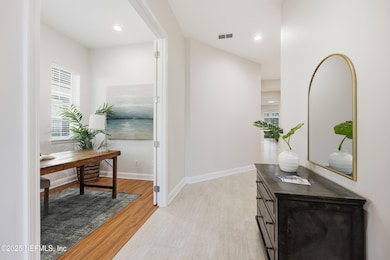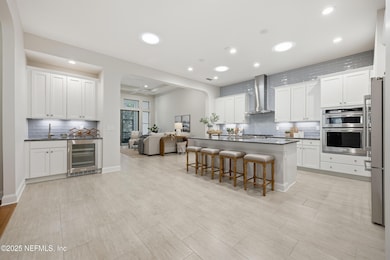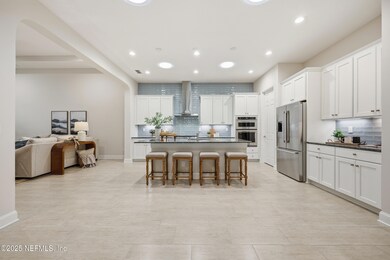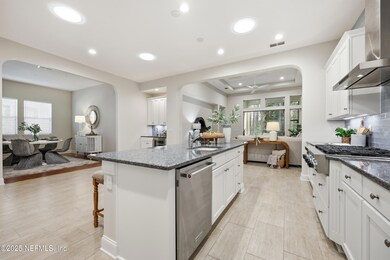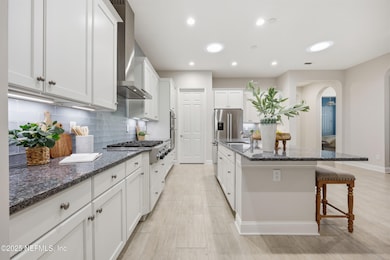157 Wingstone Dr Ponte Vedra Beach, FL 32081
Estimated payment $4,134/month
Highlights
- Security Service
- Gated Community
- Clubhouse
- Bartram Springs Elementary School Rated A-
- Views of Preserve
- Wooded Lot
About This Home
Indulge in refined luxury within one of Nocatee's most exclusive gated communities. This immaculate home offers unmatched privacy, backing to a lush wooded preserve that creates a serene, picturesque setting. Sophisticated interiors showcase soaring ceilings, exquisite tile and wood flooring, and a gourmet kitchen appointed with stainless steel appliances, rich granite countertops, and a custom wine refrigerator. Retreat to the screened lanai and savor peaceful preserve views. A stately office welcomes you at the entry, and flexible living spaces suit a variety of lifestyles. Enjoy a sparkling community pool and cabana just steps away, along with miles of scenic trails. Includes a one-year home warranty for added confidence. All this located within 15 minutes of toes in the sand to the Atlantic Ocean. Come live the lifestyle in Nocatee.
Home Details
Home Type
- Single Family
Est. Annual Taxes
- $9,956
Year Built
- Built in 2015 | Remodeled
Lot Details
- 4,792 Sq Ft Lot
- Wooded Lot
HOA Fees
- $405 Monthly HOA Fees
Parking
- 2 Car Garage
Home Design
- Wood Frame Construction
- Shingle Roof
- Stucco
Interior Spaces
- 2,297 Sq Ft Home
- 1-Story Property
- Built-In Features
- Ceiling Fan
- 1 Fireplace
- Entrance Foyer
- Screened Porch
- Views of Preserve
Kitchen
- Eat-In Kitchen
- Electric Oven
- Gas Cooktop
- Microwave
- Dishwasher
- Kitchen Island
- Disposal
Flooring
- Wood
- Tile
Bedrooms and Bathrooms
- 2 Bedrooms
- Split Bedroom Floorplan
- Walk-In Closet
- 2 Full Bathrooms
- Bathtub With Separate Shower Stall
- Solar Tube
Laundry
- Dryer
- Washer
Home Security
- Security Gate
- Fire and Smoke Detector
Utilities
- Central Heating and Cooling System
- Natural Gas Connected
- Tankless Water Heater
- Water Softener is Owned
Listing and Financial Details
- Assessor Parcel Number 1681496000
Community Details
Overview
- Association fees include ground maintenance, pest control
- Villas At Nocatee Subdivision
Amenities
- Clubhouse
Recreation
- Tennis Courts
- Pickleball Courts
- Community Playground
- Community Spa
- Children's Pool
- Park
- Dog Park
- Jogging Path
Security
- Security Service
- Gated Community
Map
Home Values in the Area
Average Home Value in this Area
Tax History
| Year | Tax Paid | Tax Assessment Tax Assessment Total Assessment is a certain percentage of the fair market value that is determined by local assessors to be the total taxable value of land and additions on the property. | Land | Improvement |
|---|---|---|---|---|
| 2025 | $9,770 | $494,559 | -- | -- |
| 2024 | $9,560 | $480,621 | -- | -- |
| 2023 | $9,560 | $466,623 | $0 | $0 |
| 2022 | $8,919 | $453,033 | $90,000 | $363,033 |
| 2021 | $7,960 | $345,215 | $75,000 | $270,215 |
| 2020 | $7,731 | $330,144 | $70,000 | $260,144 |
| 2019 | $7,895 | $334,525 | $65,000 | $269,525 |
| 2018 | $7,804 | $329,274 | $65,000 | $264,274 |
| 2017 | $8,009 | $333,909 | $75,000 | $258,909 |
| 2016 | $7,512 | $336,051 | $0 | $0 |
| 2015 | $1,388 | $50,000 | $0 | $0 |
Property History
| Date | Event | Price | List to Sale | Price per Sq Ft | Prior Sale |
|---|---|---|---|---|---|
| 11/24/2025 11/24/25 | For Sale | $549,000 | +7.6% | $239 / Sq Ft | |
| 12/17/2023 12/17/23 | Off Market | $510,000 | -- | -- | |
| 12/31/2021 12/31/21 | For Sale | $510,000 | 0.0% | $222 / Sq Ft | |
| 06/03/2021 06/03/21 | Sold | $510,000 | 0.0% | $222 / Sq Ft | View Prior Sale |
| 06/03/2021 06/03/21 | Pending | -- | -- | -- | |
| 05/28/2021 05/28/21 | Sold | $510,000 | -15.0% | $222 / Sq Ft | View Prior Sale |
| 05/16/2021 05/16/21 | Pending | -- | -- | -- | |
| 05/04/2021 05/04/21 | For Sale | $599,999 | -- | $261 / Sq Ft |
Purchase History
| Date | Type | Sale Price | Title Company |
|---|---|---|---|
| Warranty Deed | $510,000 | None Available | |
| Special Warranty Deed | $375,900 | First American Title Ins Co |
Mortgage History
| Date | Status | Loan Amount | Loan Type |
|---|---|---|---|
| Previous Owner | $300,720 | New Conventional |
Source: realMLS (Northeast Florida Multiple Listing Service)
MLS Number: 2119169
APN: 168149-6000
- 425 Cobbler Trail
- 435 Wingstone Dr
- 81 Vestavia Ct
- 218 Queensland Cir
- 43 Pine Manor Dr
- 409 Wayfare Ln
- 52 Dyer Ct
- 364 Hatter Dr
- 145 Rockhurst Trail
- 367 Hatter Dr
- 85 Rockhurst Trail
- 71 Armorer Ct
- 147 Forestview Ln
- 42 Knotwood Way
- 86 Wheelwright Ln
- 148 Scottsdale Dr
- 524 Captiva Dr
- 23 Pindo Palm Dr
- 322 Captiva Dr
- 235 Pindo Palm Dr
- 68 Furrier Ct
- 669 Coconut Palm Pkwy
- 380 Burbank Ave
- 65 Lone Eagle Way
- 440 Burbank Ave
- 1200 Preservation Trail
- 351 Millenia Dr
- 314 Cool Springs Ave
- 50 Pine Shadow Pkwy
- 443 Daniel Park Cir
- 475 Aj Mills Rd
- 215 Hunters Lk Way Unit 6209.1408520
- 215 Hunters Lk Way Unit 7207.1408527
- 215 Hunters Lk Way Unit 1212.1408523
- 215 Hunters Lk Way Unit 4204.1408529
- 215 Hunters Lk Way Unit 3203.1408528
- 215 Hunters Lk Way Unit 2206.1408525
- 215 Hunters Lk Way Unit 2310.1408526
- 215 Hunters Lk Way Unit 6214.1408524
- 215 Hunters Lk Way Unit 1205.1408521
