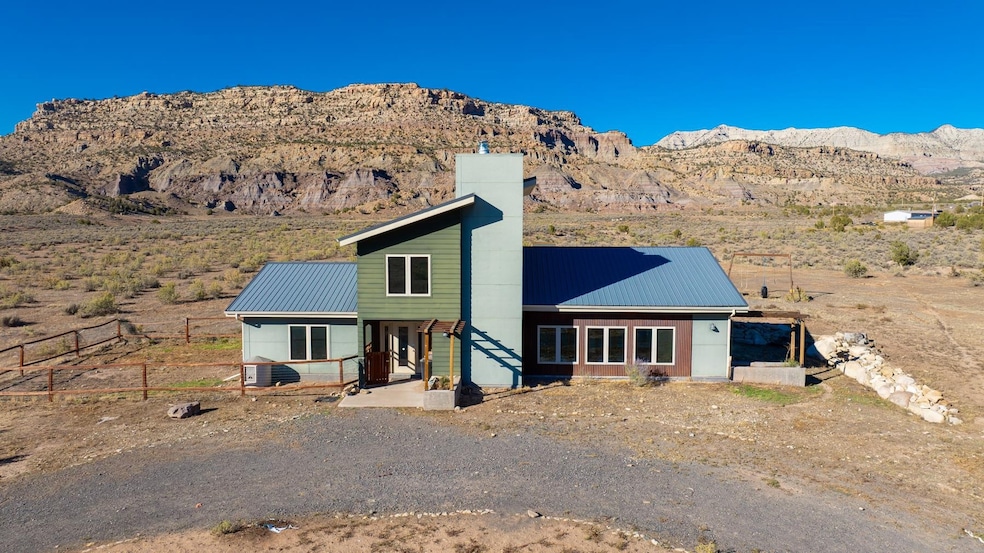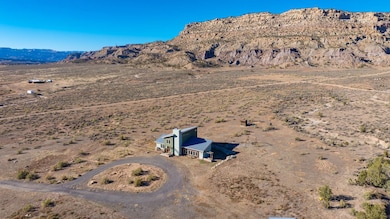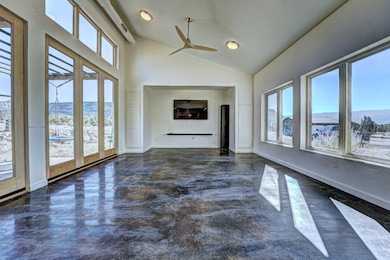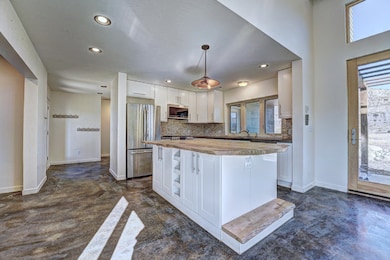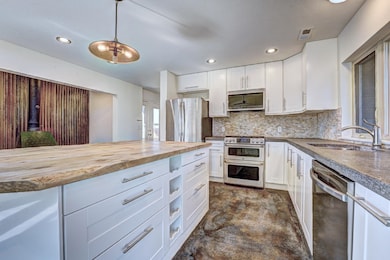1570 45 1 2 Rd de Beque, CO 81630
Estimated payment $3,377/month
Highlights
- Horses Allowed On Property
- RV Access or Parking
- Wood Burning Stove
- Spa
- 39.68 Acre Lot
- Vaulted Ceiling
About This Home
Welcome to your private slice of Colorado paradise! Nestled on 39 acres just off the Debeque Cutoff Road, this 4-bedroom, 3-bathroom home offers 2,163 sq ft of beautifully designed living space filled with natural light and breathtaking mountain views. Expansive floor-to-ceiling windows bring the outdoors in, flooding the home with sunshine and framing panoramic vistas in every direction. Designed for comfort and sustainability, this home features passive solar design and radiant in-floor heating, creating a cozy, energy-efficient living environment year-round. The open-concept layout connects the kitchen, dining, and living areas, perfect for entertaining or simply enjoying the peace and quiet. Outside, you'll find wide-open space, abundant wildlife, and endless tranquility. A detached 3-car garage/shop provides room for all your tools, toys, and gear. With easy access to hunting, fishing, and year-round outdoor recreation, this property is a dream come true for nature lovers and outdoor enthusiasts. Whether you're looking for a full-time residence or a weekend getaway, this home offers the perfect blend of comfort, privacy, and adventure.
Home Details
Home Type
- Single Family
Est. Annual Taxes
- $2,001
Year Built
- Built in 2015
Lot Details
- 39.68 Acre Lot
- Lot Dimensions are 1315x1320
- Partially Fenced Property
- Property is zoned AFT
Home Design
- Poured Concrete
- Wood Frame Construction
- Metal Roof
- Wood Siding
- Stucco Exterior
Interior Spaces
- 2-Story Property
- Vaulted Ceiling
- Ceiling Fan
- Wood Burning Stove
- Living Room
- Dining Room
- Loft
Kitchen
- Eat-In Kitchen
- Gas Oven or Range
- Microwave
- Dishwasher
- Disposal
Flooring
- Carpet
- Radiant Floor
- Concrete
- Tile
Bedrooms and Bathrooms
- 4 Bedrooms
- Primary Bedroom Upstairs
- Walk-In Closet
- 3 Bathrooms
- Walk-in Shower
Laundry
- Laundry in Mud Room
- Laundry on main level
- Dryer
- Washer
Parking
- 3 Car Detached Garage
- RV Access or Parking
Eco-Friendly Details
- Passive Solar Power System
- Heating system powered by passive solar
Outdoor Features
- Spa
- Open Patio
- Separate Outdoor Workshop
- Outbuilding
Schools
- Plateau Valley Elementary And Middle School
- Plateau Valley High School
Horse Facilities and Amenities
- Horses Allowed On Property
Utilities
- Refrigerated Cooling System
- Private Company Owned Well
- Septic Tank
Community Details
- Property is near a preserve or public land
- Greenbelt
Listing and Financial Details
- Assessor Parcel Number 2671-361-01-182
Map
Tax History
| Year | Tax Paid | Tax Assessment Tax Assessment Total Assessment is a certain percentage of the fair market value that is determined by local assessors to be the total taxable value of land and additions on the property. | Land | Improvement |
|---|---|---|---|---|
| 2024 | $1,809 | $32,640 | $4,370 | $28,270 |
| 2023 | $1,809 | $32,640 | $4,370 | $28,270 |
| 2022 | $1,030 | $23,370 | $2,920 | $20,450 |
| 2021 | $1,143 | $24,050 | $3,010 | $21,040 |
| 2020 | $1,008 | $21,920 | $2,920 | $19,000 |
| 2019 | $896 | $21,920 | $2,920 | $19,000 |
| 2018 | $1,129 | $22,870 | $2,540 | $20,330 |
| 2016 | $634 | $13,230 | $3,370 | $9,860 |
Property History
| Date | Event | Price | List to Sale | Price per Sq Ft | Prior Sale |
|---|---|---|---|---|---|
| 12/19/2025 12/19/25 | Pending | -- | -- | -- | |
| 12/02/2025 12/02/25 | Price Changed | $625,000 | -3.1% | $289 / Sq Ft | |
| 10/30/2025 10/30/25 | Price Changed | $645,000 | -3.0% | $298 / Sq Ft | |
| 10/08/2025 10/08/25 | For Sale | $665,000 | +66.3% | $307 / Sq Ft | |
| 10/10/2019 10/10/19 | Sold | $400,000 | +0.1% | $184 / Sq Ft | View Prior Sale |
| 08/24/2019 08/24/19 | Pending | -- | -- | -- | |
| 08/14/2019 08/14/19 | Price Changed | $399,500 | -4.9% | $184 / Sq Ft | |
| 05/03/2019 05/03/19 | For Sale | $420,000 | -- | $193 / Sq Ft |
Purchase History
| Date | Type | Sale Price | Title Company |
|---|---|---|---|
| Warranty Deed | $400,000 | Heritage Title Co | |
| Special Warranty Deed | $164,000 | Wtg | |
| Warranty Deed | $201,200 | Stewart Title Of Colorado Gr | |
| Warranty Deed | $38,500 | -- |
Mortgage History
| Date | Status | Loan Amount | Loan Type |
|---|---|---|---|
| Open | $380,000 | New Conventional | |
| Previous Owner | $198,091 | FHA | |
| Previous Owner | $115,000 | Construction |
Source: Grand Junction Area REALTOR® Association
MLS Number: 20254852
APN: 2671-361-01-182
- 15078 45 1 2 Rd
- 15086 45 1 2 Rd
- 4599 Horse Canyon Rd
- 4546 Horse Canyon Rd
- 11055 Colorado 65
- (Parcel 7) TBD Colorado 65
- (Parcel 6) TBD Colorado 65
- 10959 Mesa St
- 49067 Ke Rd
- 47262 Ke Rd
- 1951 I-70 Frontage Rd
- 48751 Cool Creek Dr
- 48933 Gaia Dr
- 48989 Gaia Dr
- 10479 50 Rd
- 50200 Eagles Way
- 50158 Eagles Way
- 53580 Highway 330 Unit 330
- 53580 Highway 330
- 9440 48 2 10 Rd
Ask me questions while you tour the home.
