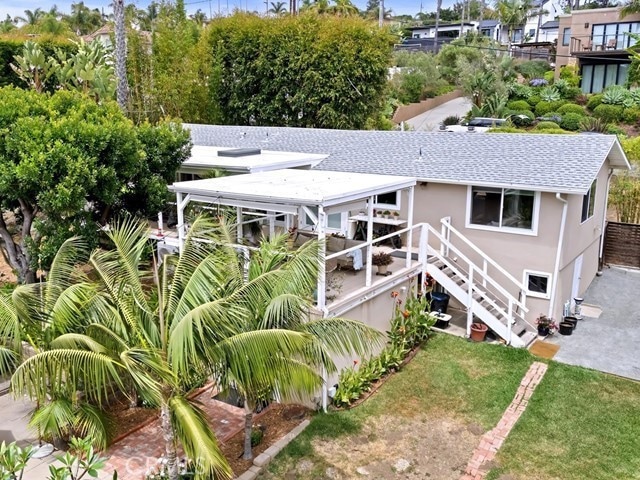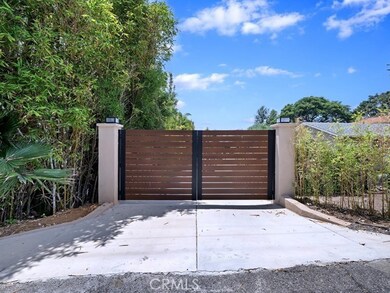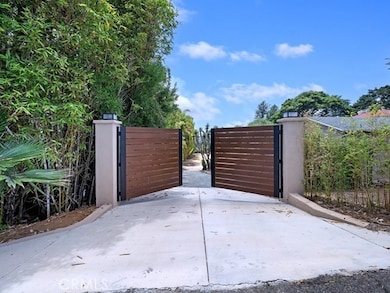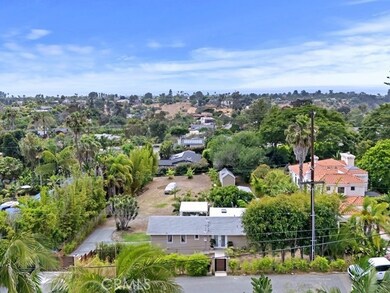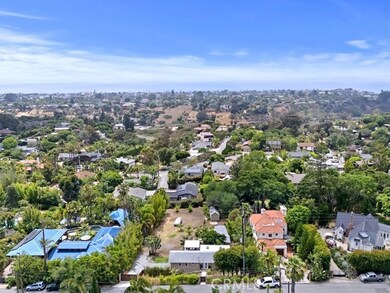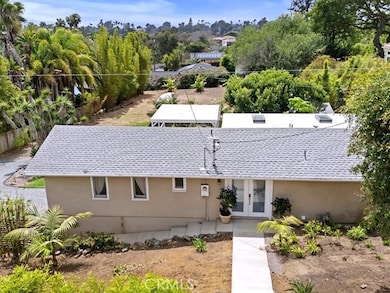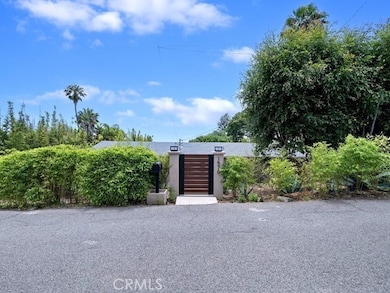1570 Burgundy Rd Encinitas, CA 92024
Estimated payment $13,756/month
Highlights
- Ocean View
- Detached Guest House
- Primary Bedroom Suite
- Capri Elementary School Rated A
- RV Access or Parking
- Updated Kitchen
About This Home
Welcome to this beautifully upgraded coastal cottage offering stunning ocean views and a serene tropical ambiance. Light and bright interiors feature warm wood flooring and an open layout. The main home includes one spacious bedroom and two updated bathrooms, blending comfort and style effortlessly. Fantastic kitchen with granite counters, farm house sink and stainless steel appliances. Kitchen is open to the cozy family room. Primary suite is spacious with spa bath and walk in closet.
Step outside to a private patio perfect for relaxing or entertaining while soaking in the sweeping ocean vistas. Surrounded by lush, beautifully landscaped grounds on an impressive 23,000 sq. ft. lot, this property offers a true sense of paradise.
An added bonus is the detached guest house, complete with one bedroom, a full kitchen, and a bathroom—ideal for guests, extended family, or potential rental income.
Located in a fantastic location just minutes from the beach, shopping, and freeways, this is an exceptional opportunity to own a slice of coastal heaven. Don’t miss this unique gem!
Listing Agent
Allison James Estates & Homes Brokerage Phone: 951-265-6149 License #01323266 Listed on: 07/12/2025

Home Details
Home Type
- Single Family
Est. Annual Taxes
- $12,982
Year Built
- Built in 1930
Lot Details
- 0.53 Acre Lot
- Wood Fence
- Landscaped
- Front and Back Yard Sprinklers
- Garden
- Property is zoned R1
Property Views
- Ocean
- Woods
- Valley
Home Design
- Cottage
- Entry on the 1st floor
- Turnkey
- Composition Roof
Interior Spaces
- 1,700 Sq Ft Home
- 1-Story Property
- Open Floorplan
- Ceiling Fan
- Recessed Lighting
- Custom Window Coverings
- Blinds
- Double Door Entry
- French Doors
- Family Room Off Kitchen
- Living Room
- Dining Room
Kitchen
- Updated Kitchen
- Open to Family Room
- Electric Oven
- Gas Range
- Microwave
- Dishwasher
- Granite Countertops
- Farmhouse Sink
Flooring
- Laminate
- Vinyl
Bedrooms and Bathrooms
- 2 Bedrooms | 1 Main Level Bedroom
- Primary Bedroom Suite
- Walk-In Closet
- Remodeled Bathroom
- In-Law or Guest Suite
- Bathroom on Main Level
- 3 Full Bathrooms
- Granite Bathroom Countertops
- Private Water Closet
- Bathtub
- Walk-in Shower
- Linen Closet In Bathroom
Laundry
- Laundry Room
- Gas Dryer Hookup
Parking
- Parking Available
- Auto Driveway Gate
- Driveway
- RV Access or Parking
Outdoor Features
- Deck
- Enclosed Patio or Porch
- Exterior Lighting
- Shed
- Outbuilding
Additional Features
- More Than Two Accessible Exits
- Detached Guest House
- Forced Air Zoned Heating and Cooling System
Listing and Financial Details
- Tax Lot 23
- Tax Tract Number 2019
- Assessor Parcel Number 2541640100
- $596 per year additional tax assessments
Community Details
Overview
- No Home Owners Association
Recreation
- Bike Trail
Map
Home Values in the Area
Average Home Value in this Area
Tax History
| Year | Tax Paid | Tax Assessment Tax Assessment Total Assessment is a certain percentage of the fair market value that is determined by local assessors to be the total taxable value of land and additions on the property. | Land | Improvement |
|---|---|---|---|---|
| 2025 | $12,982 | $1,201,453 | $1,142,915 | $58,538 |
| 2024 | $12,982 | $1,177,896 | $1,120,505 | $57,391 |
| 2023 | $12,637 | $1,154,801 | $1,098,535 | $56,266 |
| 2022 | $12,352 | $1,132,159 | $1,076,996 | $55,163 |
| 2021 | $10,995 | $1,000,000 | $976,000 | $24,000 |
| 2020 | $10,671 | $975,000 | $952,000 | $23,000 |
| 2019 | $10,181 | $930,000 | $909,000 | $21,000 |
| 2018 | $10,177 | $930,000 | $909,000 | $21,000 |
| 2017 | $10,191 | $930,000 | $909,000 | $21,000 |
| 2016 | $7,760 | $710,000 | $694,000 | $16,000 |
| 2015 | $6,584 | $600,000 | $587,000 | $13,000 |
| 2014 | $5,665 | $515,000 | $504,000 | $11,000 |
Property History
| Date | Event | Price | List to Sale | Price per Sq Ft |
|---|---|---|---|---|
| 10/11/2025 10/11/25 | Pending | -- | -- | -- |
| 10/08/2025 10/08/25 | For Sale | $2,400,000 | 0.0% | $1,412 / Sq Ft |
| 09/12/2025 09/12/25 | Pending | -- | -- | -- |
| 07/12/2025 07/12/25 | For Sale | $2,400,000 | -- | $1,412 / Sq Ft |
Purchase History
| Date | Type | Sale Price | Title Company |
|---|---|---|---|
| Grant Deed | $862,000 | Equity Title Company | |
| Interfamily Deed Transfer | -- | -- |
Mortgage History
| Date | Status | Loan Amount | Loan Type |
|---|---|---|---|
| Open | $646,500 | Negative Amortization | |
| Closed | $129,300 | No Value Available |
Source: California Regional Multiple Listing Service (CRMLS)
MLS Number: SW25153893
APN: 254-164-01
- 1605 Burgundy Rd
- 1711 Burgundy Rd
- 1724 Burgundy Rd
- 1502 Christine Place Unit 1
- 1645 Noma Ln
- 1749 Noma Ln
- 1762 Burgundy Rd
- 1801 Amalfi Dr
- 1330-2 Hymettus Ave
- 1518 Bella Vista Dr
- 1129 31 Saxony Rd
- 1139 41 Saxony Rd
- Galia Plan at The Cove at Encinitas
- Wave Plan at The Cove at Encinitas
- Lita Plan at The Cove at Encinitas
- Marina Plan at The Cove at Encinitas
- Dora Plan at The Cove at Encinitas
- 2061 E Pearl St
- 2073 E Pearl St
- 2004 W Pearl St
